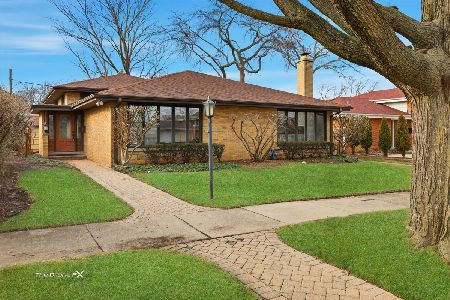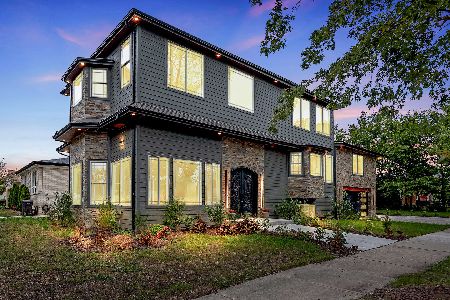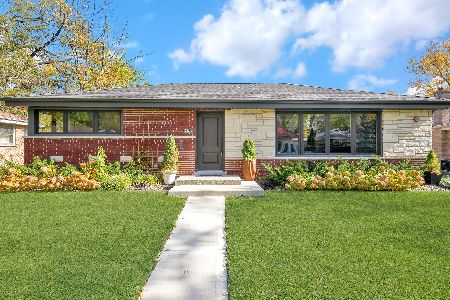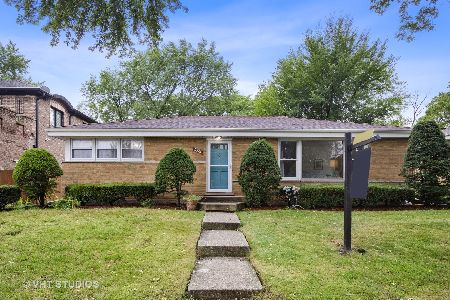4320 Foster Street, Skokie, Illinois 60076
$270,000
|
Sold
|
|
| Status: | Closed |
| Sqft: | 1,242 |
| Cost/Sqft: | $231 |
| Beds: | 3 |
| Baths: | 2 |
| Year Built: | 1955 |
| Property Taxes: | $4,212 |
| Days On Market: | 2619 |
| Lot Size: | 0,16 |
Description
Location* Schools* Updates* Value* ... Welcome home! Desirable Devonshire Highlands neighborhood. Ranch home with a spacious and sunny living room with picture window and gleaming solid oak floors-just refinished. Dining room with oak floors, new light fixture and access to the large patio and yard. Updated kitchen with oak floors, maple cabinets with crown molding, under-cabinet lights, all brand new stainless steel appliances, and room for a table too! Three spacious bedrooms all with oak hardwood flooring. Updated full bath with ceramic tile floor and shower surround. Convenient guest bath on main level. Freshly painted neutral decor. Big basement can be finished or used as storage. Wonderful neighborhood and schools. Sold in "as-is" condition. Buyer closing cost credit of $ 5,000 !
Property Specifics
| Single Family | |
| — | |
| Ranch | |
| 1955 | |
| Full | |
| RANCH | |
| No | |
| 0.16 |
| Cook | |
| Devonshire Highlands | |
| 0 / Not Applicable | |
| None | |
| Public | |
| Public Sewer | |
| 10147182 | |
| 10152010230000 |
Nearby Schools
| NAME: | DISTRICT: | DISTANCE: | |
|---|---|---|---|
|
Grade School
Highland Elementary School |
68 | — | |
|
Middle School
Old Orchard Junior High School |
68 | Not in DB | |
|
High School
Niles North High School |
219 | Not in DB | |
Property History
| DATE: | EVENT: | PRICE: | SOURCE: |
|---|---|---|---|
| 24 Jan, 2019 | Sold | $270,000 | MRED MLS |
| 11 Jan, 2019 | Under contract | $287,500 | MRED MLS |
| — | Last price change | $289,900 | MRED MLS |
| 30 Nov, 2018 | Listed for sale | $289,900 | MRED MLS |
| 6 May, 2021 | Sold | $428,000 | MRED MLS |
| 30 Mar, 2021 | Under contract | $410,000 | MRED MLS |
| — | Last price change | $430,000 | MRED MLS |
| 15 Oct, 2020 | Listed for sale | $479,900 | MRED MLS |
Room Specifics
Total Bedrooms: 3
Bedrooms Above Ground: 3
Bedrooms Below Ground: 0
Dimensions: —
Floor Type: Hardwood
Dimensions: —
Floor Type: Hardwood
Full Bathrooms: 2
Bathroom Amenities: —
Bathroom in Basement: 0
Rooms: No additional rooms
Basement Description: Unfinished
Other Specifics
| — | |
| Concrete Perimeter | |
| — | |
| Patio | |
| Corner Lot | |
| 58 X 123 | |
| — | |
| None | |
| Hardwood Floors | |
| Range, Microwave, Dishwasher, Refrigerator, Washer, Dryer, Stainless Steel Appliance(s) | |
| Not in DB | |
| — | |
| — | |
| — | |
| — |
Tax History
| Year | Property Taxes |
|---|---|
| 2019 | $4,212 |
| 2021 | $3,885 |
Contact Agent
Nearby Similar Homes
Nearby Sold Comparables
Contact Agent
Listing Provided By
RE/MAX Suburban












