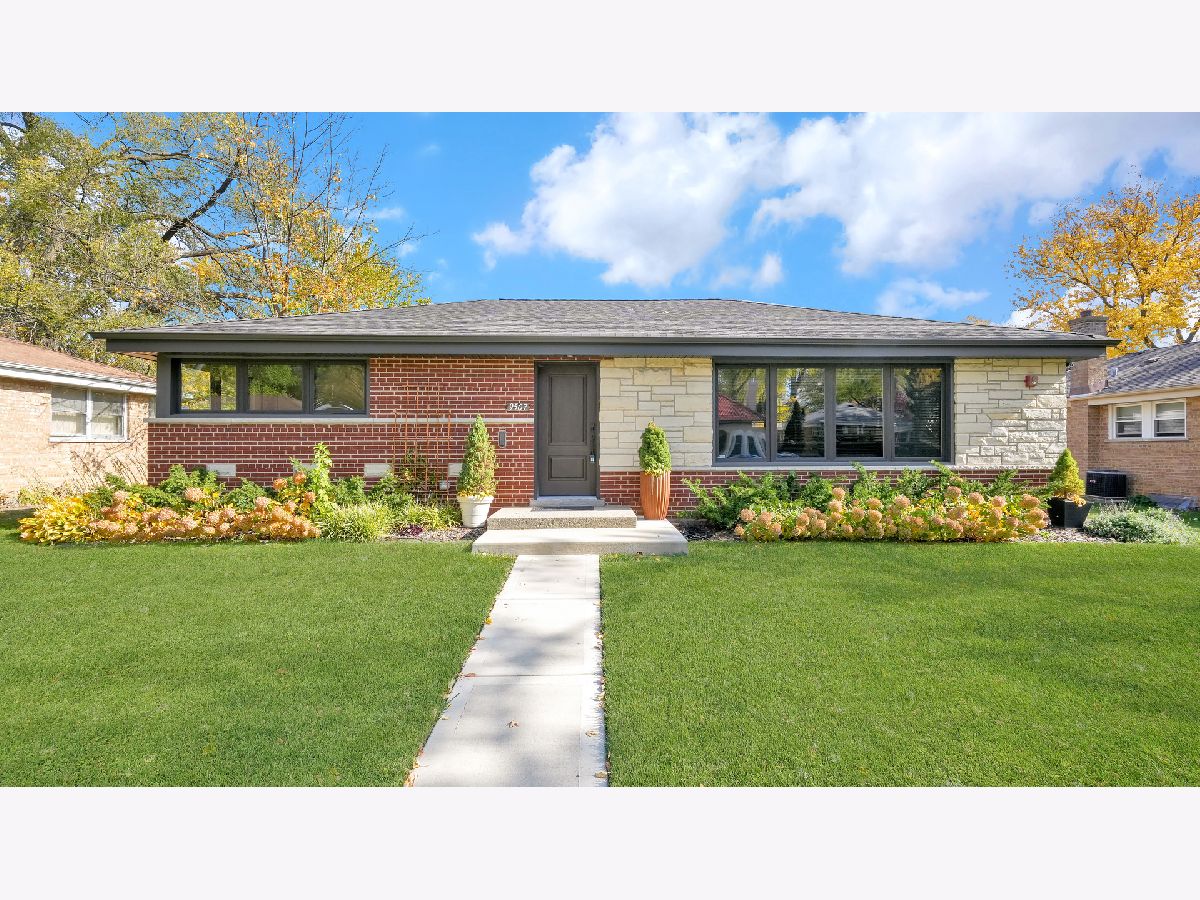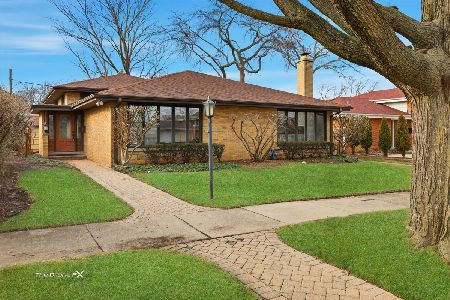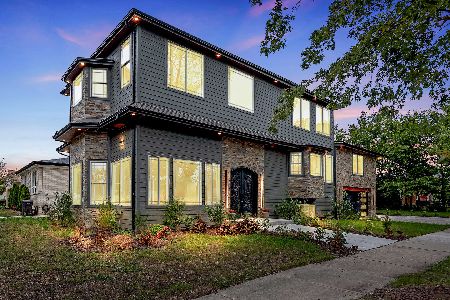9507 Lowell Avenue, Skokie, Illinois 60076
$705,000
|
Sold
|
|
| Status: | Closed |
| Sqft: | 0 |
| Cost/Sqft: | — |
| Beds: | 3 |
| Baths: | 3 |
| Year Built: | 1962 |
| Property Taxes: | $7,982 |
| Days On Market: | 1191 |
| Lot Size: | 0,09 |
Description
Fall in love with this newly renovated home from top to bottom in Skokie! This gorgeous raised ranch has 3+1 bedrooms, 2.5 bathrooms, a finished basement, and has been completely gutted and renovated down to the studs! Completely move-in ready condition with new roof, new siding, new windows, new lighting, new electrical, new mechanicals, new appliances...new everything! The seller transformed this home and it's ready for new memories to be made! Walk into a captivating wide-open living space - the living room, dining area, family room, and kitchen all flow into each other making entertaining for a large group effortlessly! You'll notice the gleaming new hardwood floors, abundance of windows, and beautiful modern finishes throughout the entire first floor! The chef's kitchen is centered around a massive white granite island that can seat 6 or more, and has upgraded stainless steel appliances, pendant lighting, custom cabinets, and granite counters! The dining area can accommodate a large table for all your entertaining needs. The living room is enhanced with a beautiful and timeless Scandinavian vibe with a stylish white brick wall and a gas fireplace. Modern primary marble bathroom with dual vanity, walk-in shower, and standalone soaking tub. As you enter the primary bedroom suite you are greeted by a stunning white sparkly marble bathroom with dual vanity, modern fixtures, a walk-in shower with rain shower spray, and a beautiful freestanding soaking tub. The primary bedroom suite has plenty of closet space and a relaxing view of the backyard. Floor to ceiling sliding glass doors lead to the outdoor space with stone-paved patio suited for outdoor entertaining and a trail leading to the fenced manicured yard. On the other side of the first floor are two good sized bedrooms. The 3rd bedroom is used for an office space with lots of natural light. The hallway full bath has a designer walk in shower and floating vanity. The powder room has modern clean finishes. Head on down the stairs to an open recreation room for more living space plus an additional spacious separate room that could be used for a bedroom, craft room, or exercise room. You'll find an abundance of storage closets and a laundry area with a front-loading washer & dryer. Close to Old Orchard with restaurants, shopping, and entertainment, easy access to I-90/94. Good school district - Niles North High school and Highland Elementary.
Property Specifics
| Single Family | |
| — | |
| — | |
| 1962 | |
| — | |
| — | |
| No | |
| 0.09 |
| Cook | |
| — | |
| — / Not Applicable | |
| — | |
| — | |
| — | |
| 11662609 | |
| 10152010210000 |
Nearby Schools
| NAME: | DISTRICT: | DISTANCE: | |
|---|---|---|---|
|
Grade School
Highland Elementary School |
68 | — | |
|
Middle School
Old Orchard Junior High School |
68 | Not in DB | |
|
High School
Niles North High School |
219 | Not in DB | |
Property History
| DATE: | EVENT: | PRICE: | SOURCE: |
|---|---|---|---|
| 15 Dec, 2022 | Sold | $705,000 | MRED MLS |
| 3 Nov, 2022 | Under contract | $699,000 | MRED MLS |
| 28 Oct, 2022 | Listed for sale | $699,000 | MRED MLS |

Room Specifics
Total Bedrooms: 4
Bedrooms Above Ground: 3
Bedrooms Below Ground: 1
Dimensions: —
Floor Type: —
Dimensions: —
Floor Type: —
Dimensions: —
Floor Type: —
Full Bathrooms: 3
Bathroom Amenities: Separate Shower,Double Sink,Full Body Spray Shower,Soaking Tub
Bathroom in Basement: 0
Rooms: —
Basement Description: Finished
Other Specifics
| 2.5 | |
| — | |
| — | |
| — | |
| — | |
| 60X123 | |
| — | |
| — | |
| — | |
| — | |
| Not in DB | |
| — | |
| — | |
| — | |
| — |
Tax History
| Year | Property Taxes |
|---|---|
| 2022 | $7,982 |
Contact Agent
Nearby Similar Homes
Nearby Sold Comparables
Contact Agent
Listing Provided By
Keller Williams ONEChicago










