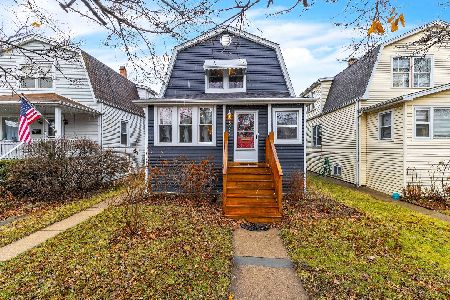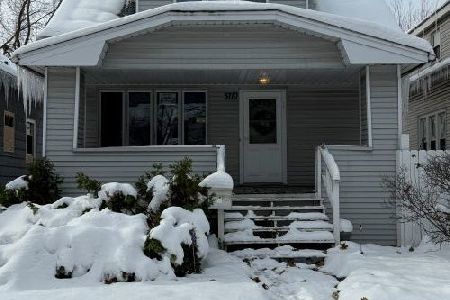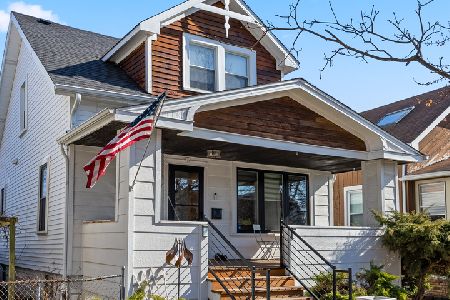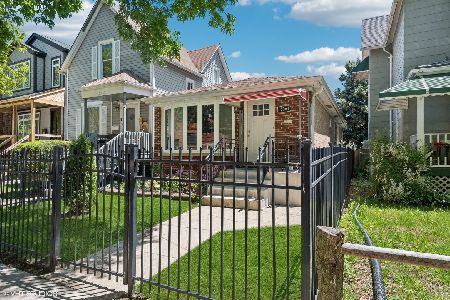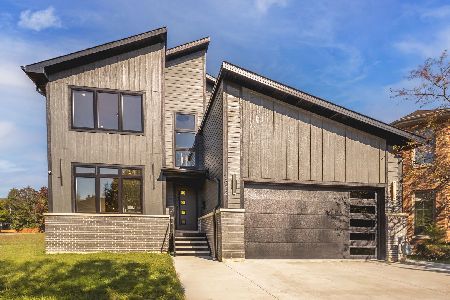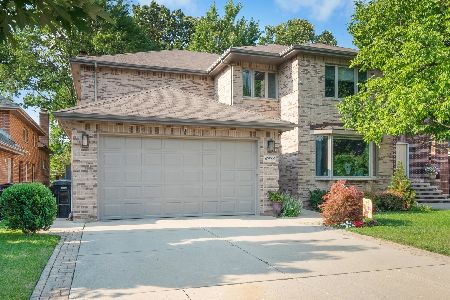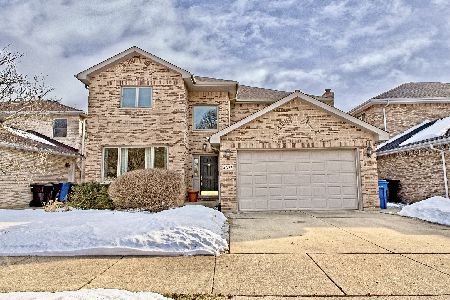4320 Summerdale Avenue, North Park, Chicago, Illinois 60630
$650,000
|
Sold
|
|
| Status: | Closed |
| Sqft: | 3,088 |
| Cost/Sqft: | $243 |
| Beds: | 3 |
| Baths: | 4 |
| Year Built: | 2002 |
| Property Taxes: | $11,571 |
| Days On Market: | 2091 |
| Lot Size: | 0,14 |
Description
Great price for the very best of suburban living in the city. Located in Sauganash Riversedge community. This 5-bedroom, 3 and a half bath home is located on a cul-de-sac. Situated near parks and great walking trails. There is plenty of room for the whole family and tons of storage space. This home has been kept in excellent condition. The master bedroom suite is over 700 sq ft with all marble bath and jetted spa tub. Both 2 and 3 bedrooms have walk-in closets. Huge kitchen with island open to breakfast area and family room. Family room has fireplace and surround sound! Beautifully finished basement with 9 foot ceilings, custom bar, 2 additional bedrooms, and full bath. All cedar construction screened deck and brick paver patio. Wonderful location with easy access to I-94, O'Hare airport and downtown.
Property Specifics
| Single Family | |
| — | |
| Contemporary | |
| 2002 | |
| Full | |
| — | |
| No | |
| 0.14 |
| Cook | |
| — | |
| — / Not Applicable | |
| None | |
| Lake Michigan | |
| Public Sewer | |
| 10741937 | |
| 13102020050000 |
Nearby Schools
| NAME: | DISTRICT: | DISTANCE: | |
|---|---|---|---|
|
Grade School
Palmer Elementary School |
299 | — | |
|
Middle School
Palmer Elementary School |
299 | Not in DB | |
|
High School
Taft High School |
299 | Not in DB | |
|
Alternate High School
Northside College Preparatory Se |
— | Not in DB | |
Property History
| DATE: | EVENT: | PRICE: | SOURCE: |
|---|---|---|---|
| 10 Sep, 2020 | Sold | $650,000 | MRED MLS |
| 24 Jul, 2020 | Under contract | $750,000 | MRED MLS |
| 10 Jun, 2020 | Listed for sale | $750,000 | MRED MLS |
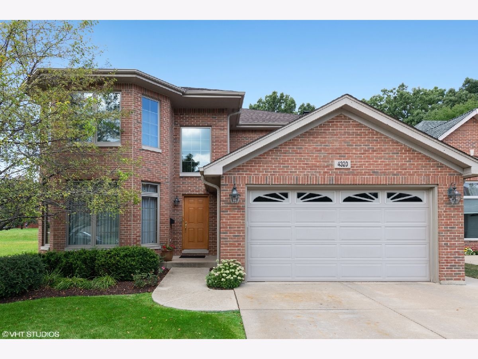
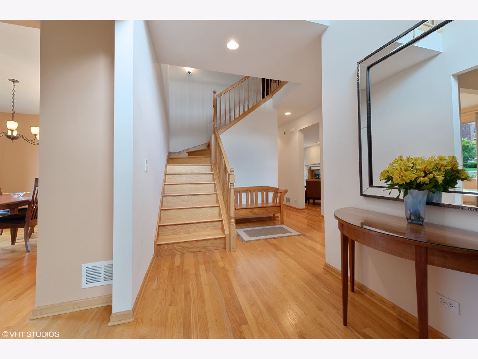
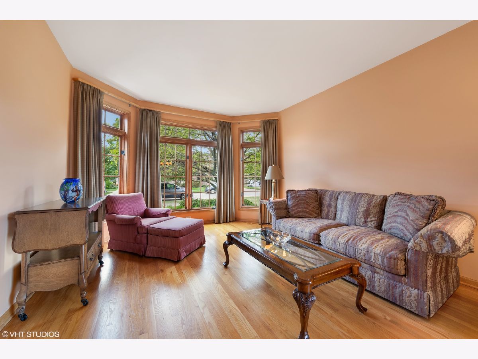
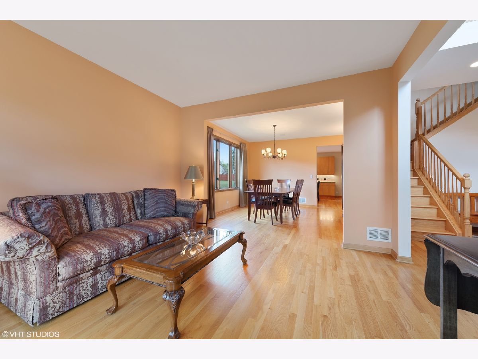
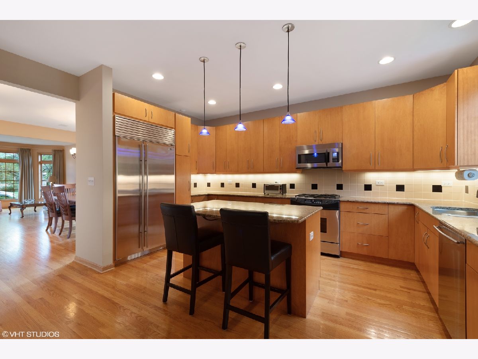
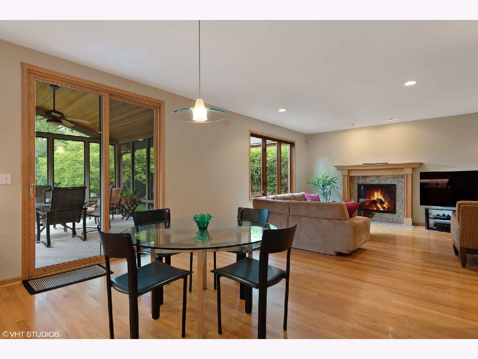
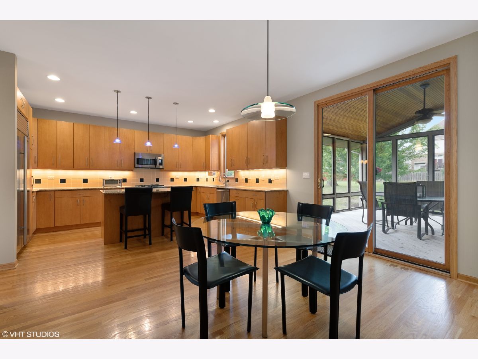
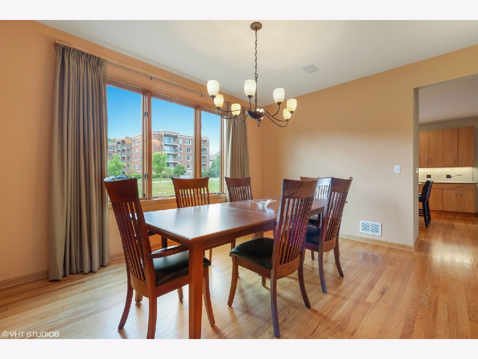
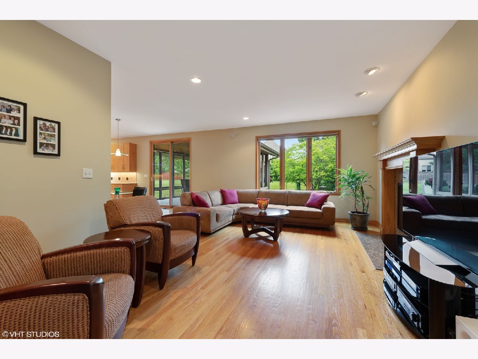
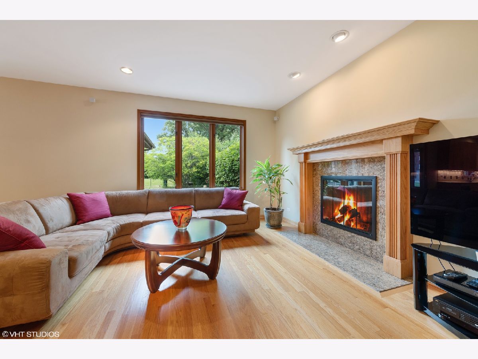
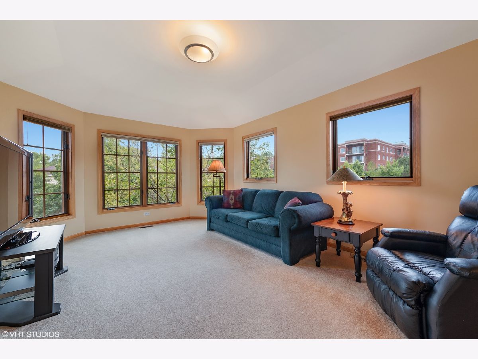
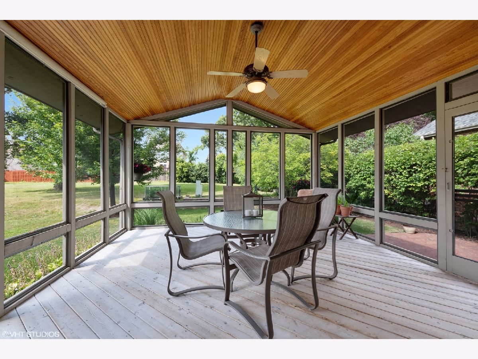
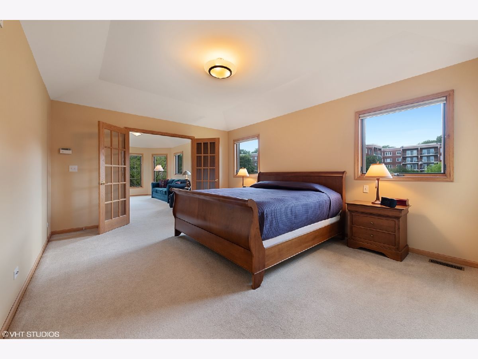
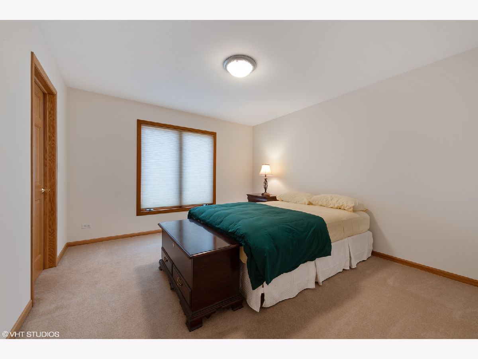
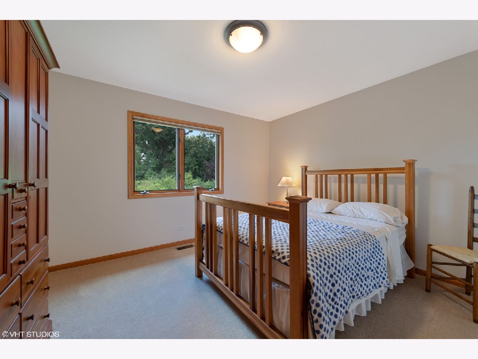
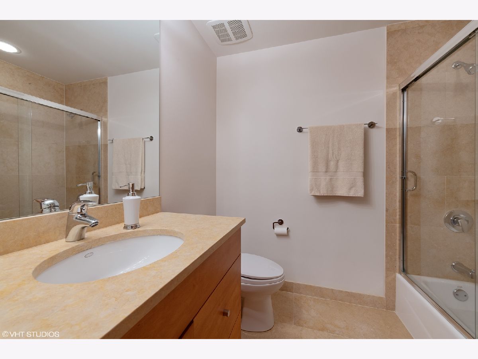
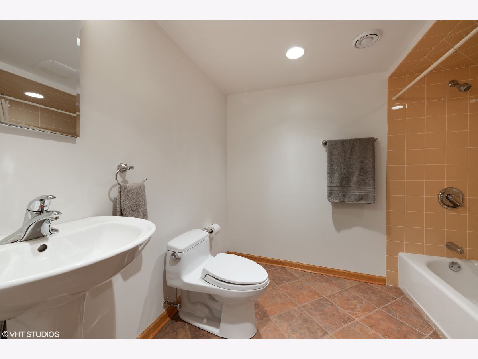
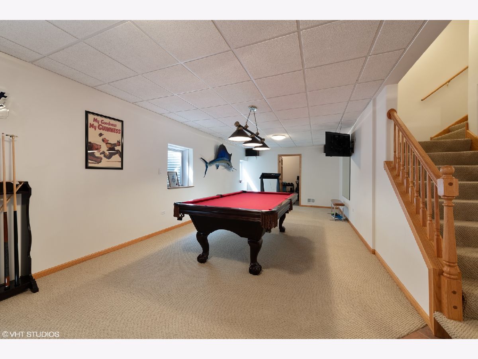
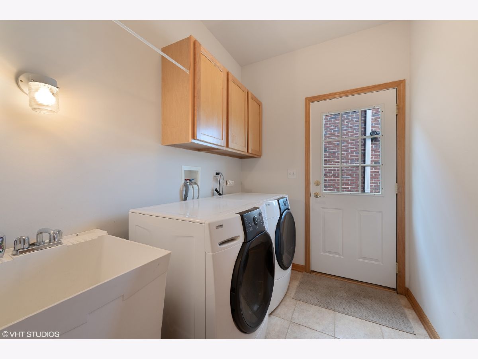
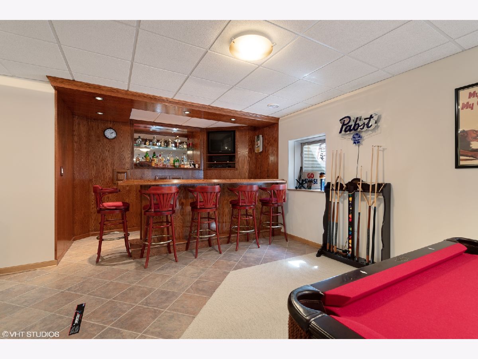
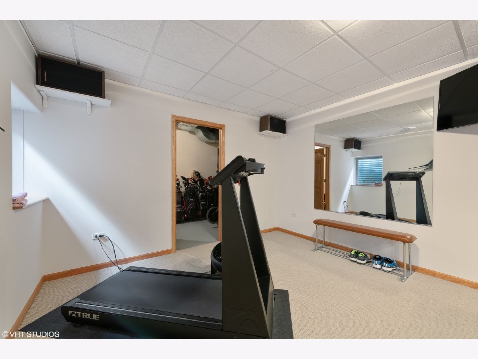
Room Specifics
Total Bedrooms: 5
Bedrooms Above Ground: 3
Bedrooms Below Ground: 2
Dimensions: —
Floor Type: Carpet
Dimensions: —
Floor Type: Carpet
Dimensions: —
Floor Type: Carpet
Dimensions: —
Floor Type: —
Full Bathrooms: 4
Bathroom Amenities: Whirlpool,Separate Shower,Double Sink,Soaking Tub
Bathroom in Basement: 1
Rooms: Bedroom 5,Eating Area,Recreation Room,Sitting Room,Utility Room-Lower Level,Screened Porch
Basement Description: Finished
Other Specifics
| 2.5 | |
| Concrete Perimeter | |
| Concrete | |
| Screened Deck, Brick Paver Patio, Storms/Screens | |
| — | |
| 50 X 120 | |
| Unfinished | |
| Full | |
| — | |
| Range, Microwave, Dishwasher, High End Refrigerator, Freezer, Washer, Dryer, Stainless Steel Appliance(s) | |
| Not in DB | |
| Curbs, Sidewalks, Street Lights, Street Paved | |
| — | |
| — | |
| Wood Burning, Attached Fireplace Doors/Screen, Gas Log, Gas Starter |
Tax History
| Year | Property Taxes |
|---|---|
| 2020 | $11,571 |
Contact Agent
Nearby Similar Homes
Nearby Sold Comparables
Contact Agent
Listing Provided By
Weichert Realtors Ambassador



