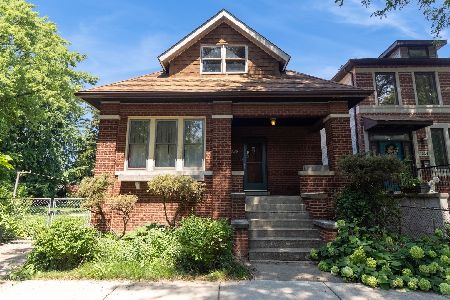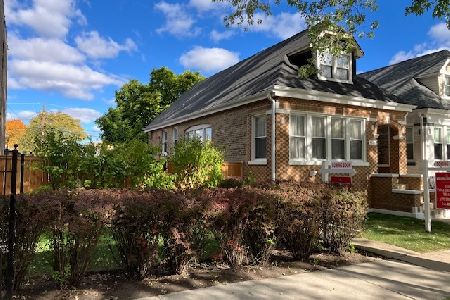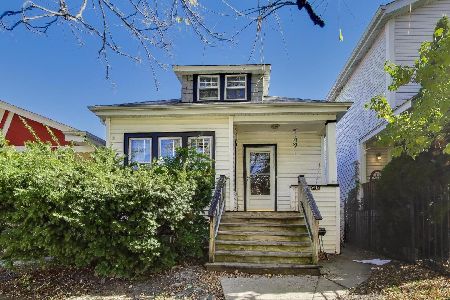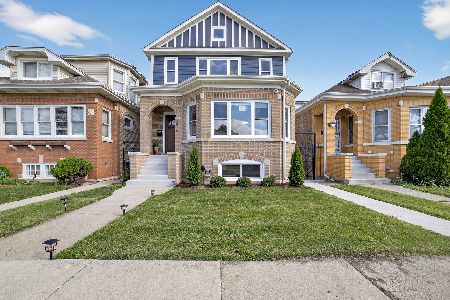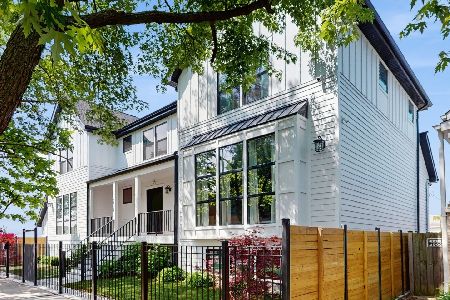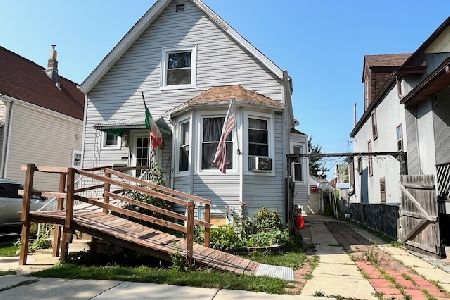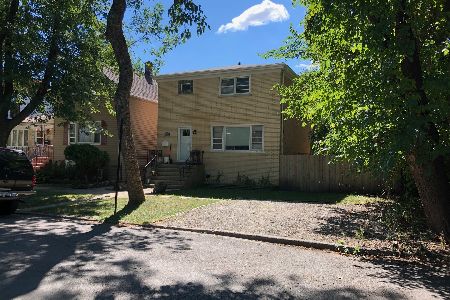4321 School Street, Irving Park, Chicago, Illinois 60641
$699,900
|
Sold
|
|
| Status: | Closed |
| Sqft: | 2,800 |
| Cost/Sqft: | $250 |
| Beds: | 3 |
| Baths: | 4 |
| Year Built: | — |
| Property Taxes: | $2,832 |
| Days On Market: | 1466 |
| Lot Size: | 0,00 |
Description
Experience sophisticated, urban living in this stunning, contemporary home in Irving Park! This 4 bedroom, 3.5 bath with 2-car garage is 90% new construction and exquisitely designed in every detail with a modern open floor plan. Walk into the home and get ready to be stunned by the striking and stylish finishes just shining by the natural sunlight from the large windows throughout. First floor has a spacious living room and dining room with an electric fire place. The open-concept kitchen is equipped with high-end stainless steel appliances, custom quartz countertops and an oversized island. The deck is accessed thru the rear doors on the main level and it overlooks the turfed backyard. The second level features 3 bedrooms. The master suite has a large walk-in closet and master bath features sleek custom tile work, matte black plumbing fixtures, and double vanities. The 2 additional bedrooms share a gorgeous bath with double sinks. The finished lower level offers a spacious recreational room, 1 additional room and full bath. This stunningly designed home is in such a prime location with all that Irving Park has to offer! -- PLEASE ONLY CONTACT CO-LIST AGENT: ALEX BOK --
Property Specifics
| Single Family | |
| — | |
| — | |
| — | |
| Full | |
| — | |
| No | |
| — |
| Cook | |
| — | |
| — / Not Applicable | |
| None | |
| Lake Michigan | |
| Public Sewer | |
| 11284958 | |
| 13224300150000 |
Property History
| DATE: | EVENT: | PRICE: | SOURCE: |
|---|---|---|---|
| 11 Feb, 2022 | Sold | $699,900 | MRED MLS |
| 1 Jan, 2022 | Under contract | $699,900 | MRED MLS |
| 10 Dec, 2021 | Listed for sale | $699,900 | MRED MLS |
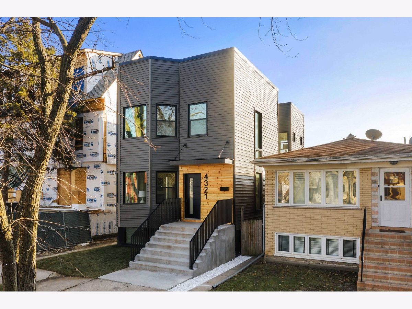
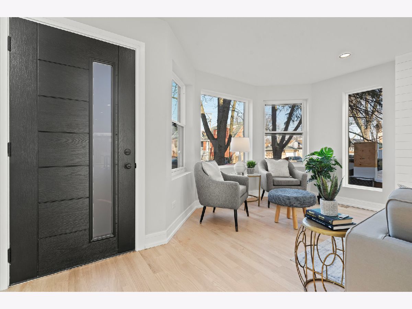
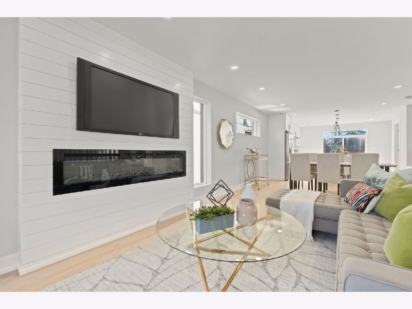
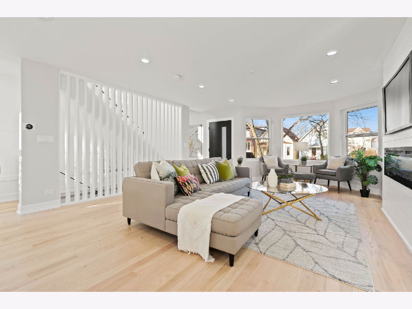
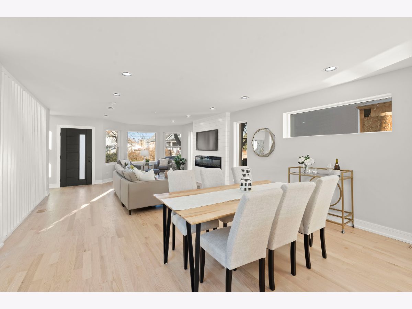
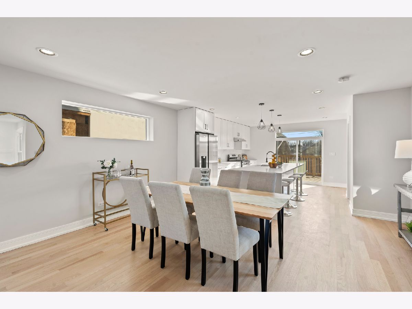
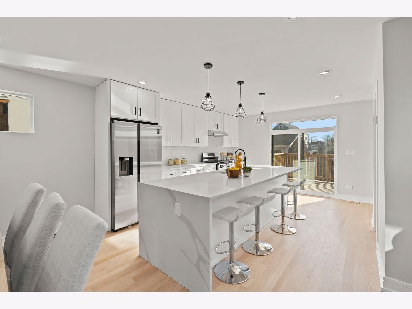
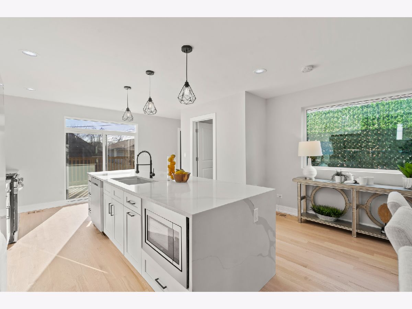
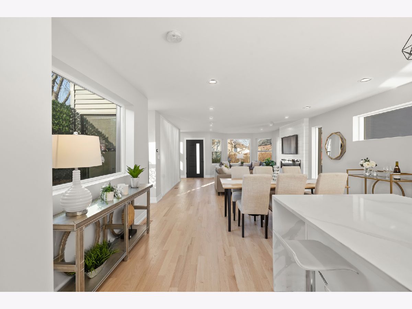
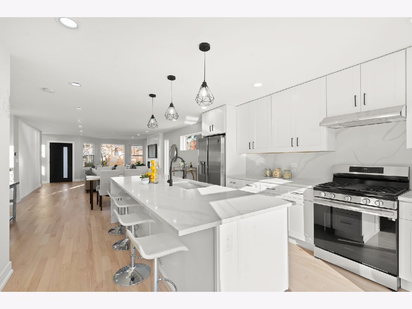
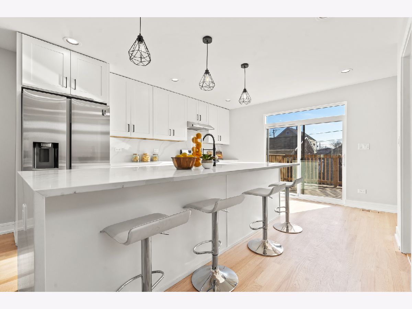
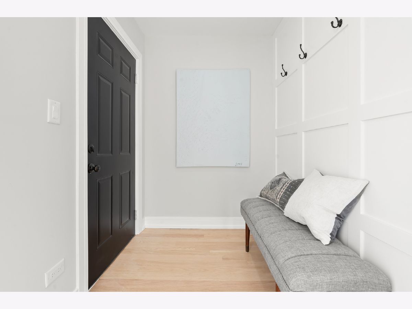
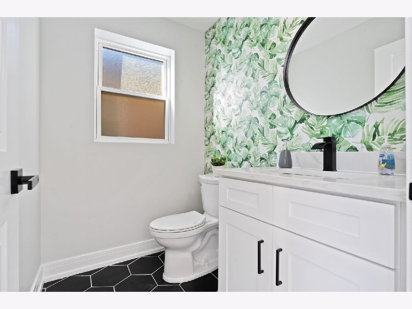
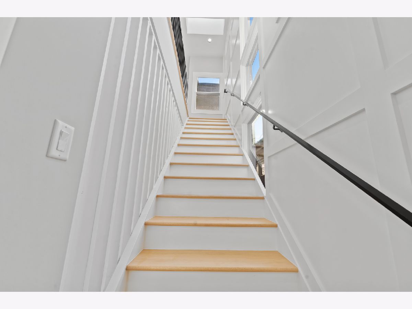
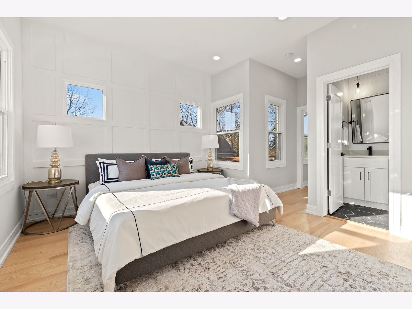
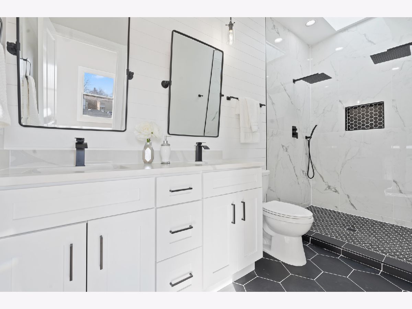
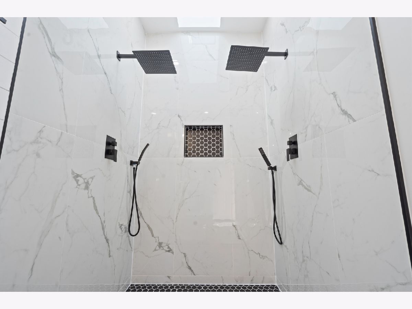
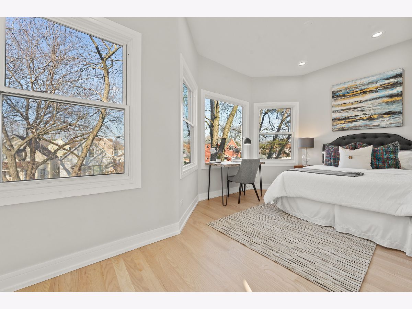
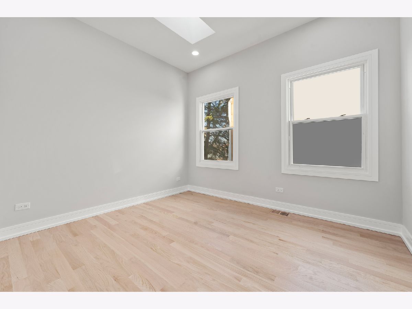
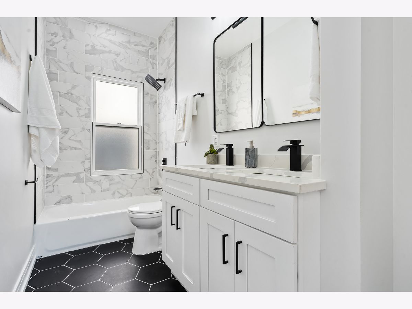
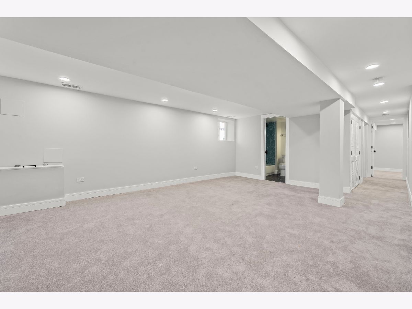
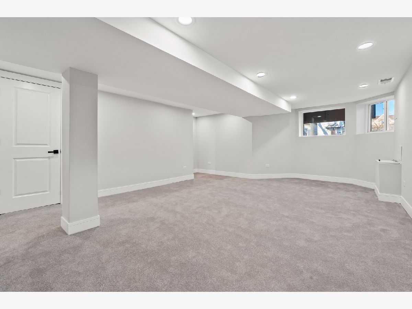
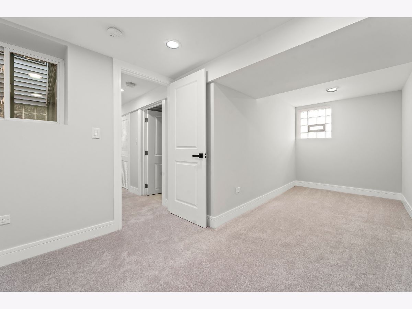
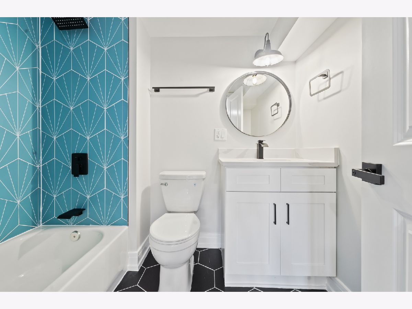
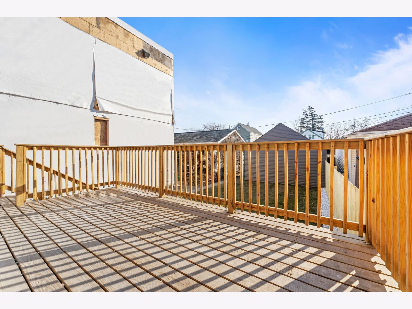
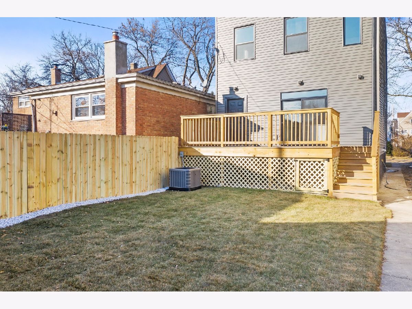
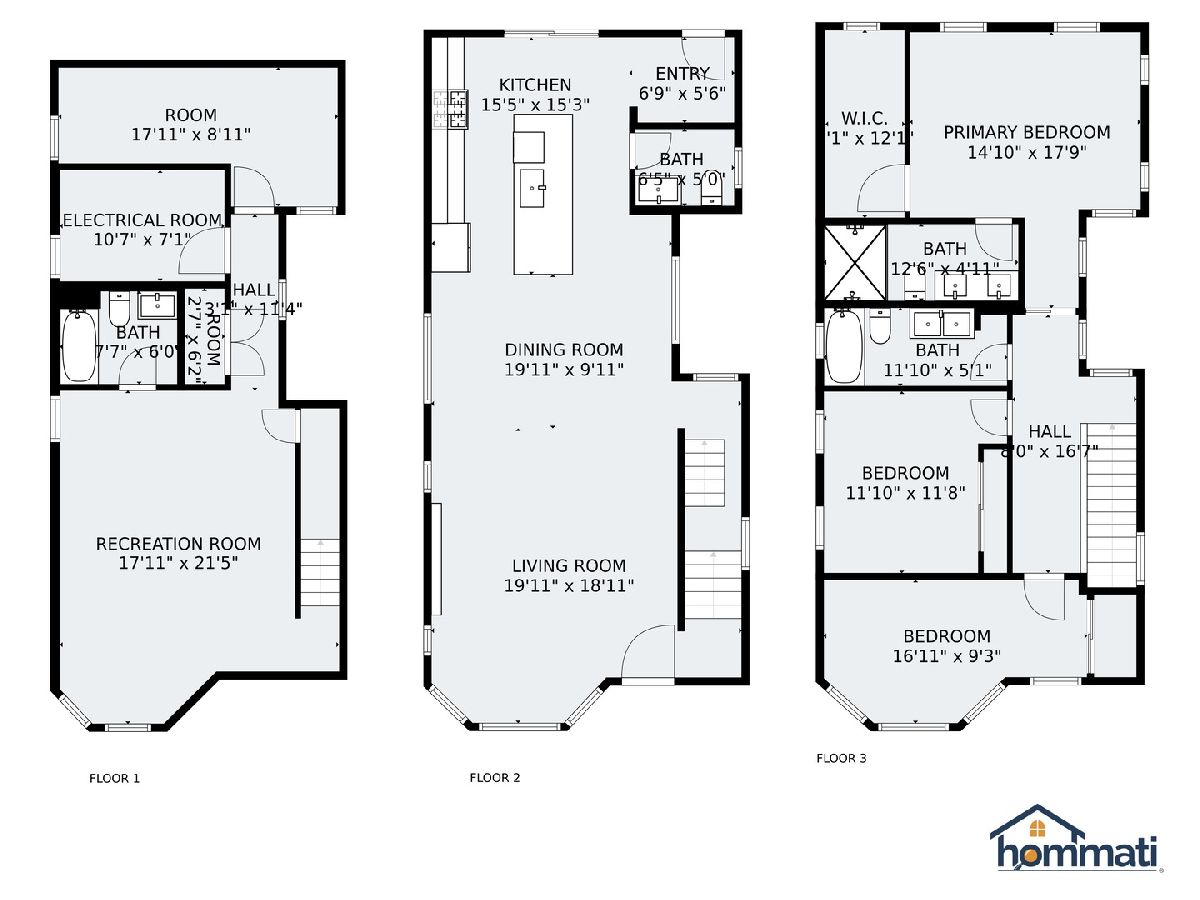
Room Specifics
Total Bedrooms: 4
Bedrooms Above Ground: 3
Bedrooms Below Ground: 1
Dimensions: —
Floor Type: Hardwood
Dimensions: —
Floor Type: Hardwood
Dimensions: —
Floor Type: Carpet
Full Bathrooms: 4
Bathroom Amenities: Separate Shower,Double Sink
Bathroom in Basement: 1
Rooms: No additional rooms
Basement Description: Finished
Other Specifics
| 2 | |
| — | |
| — | |
| — | |
| — | |
| 25X125 | |
| — | |
| Full | |
| Skylight(s), Hardwood Floors, Walk-In Closet(s), Ceiling - 10 Foot | |
| — | |
| Not in DB | |
| — | |
| — | |
| — | |
| — |
Tax History
| Year | Property Taxes |
|---|---|
| 2022 | $2,832 |
Contact Agent
Nearby Similar Homes
Nearby Sold Comparables
Contact Agent
Listing Provided By
Compass

