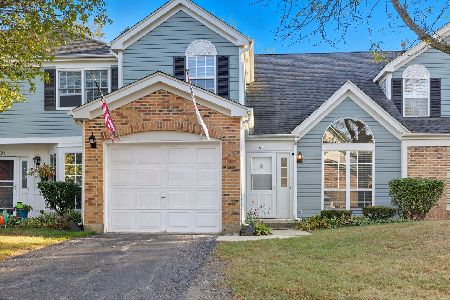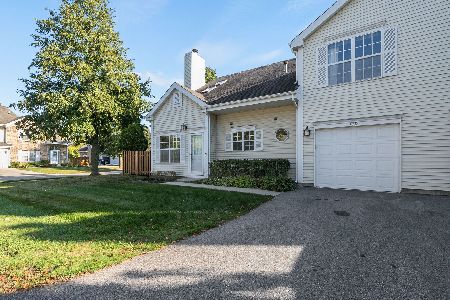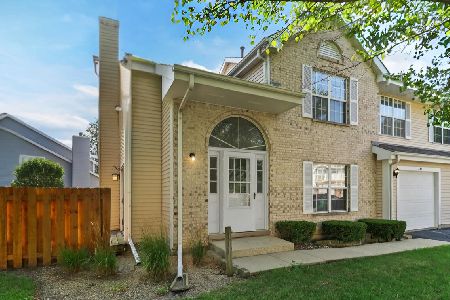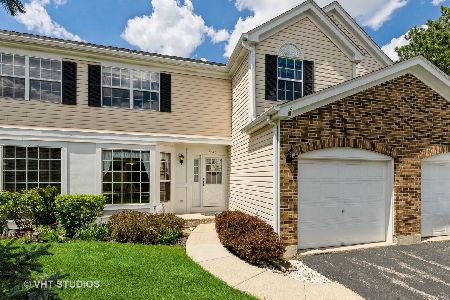4322 Buckingham Drive, Gurnee, Illinois 60031
$275,000
|
Sold
|
|
| Status: | Closed |
| Sqft: | 1,364 |
| Cost/Sqft: | $202 |
| Beds: | 3 |
| Baths: | 2 |
| Year Built: | 1990 |
| Property Taxes: | $5,316 |
| Days On Market: | 657 |
| Lot Size: | 0,00 |
Description
Step into this modern 2story townhome with a finished basement (with extra family room and bedroom) and enjoy abundant natural light streaming through the windows illuminating the home with warm and inviting ambiance, featuring wood laminate flooring throughout the main level. The living room welcomes you with cathedral ceilings, and a see-through fireplace adds a touch of elegance, seamlessly connecting to the dining room. The kitchen boasts granite countertops, a breakfast bar, and stainless steel appliances, with sliding doors leading to a patio in the backyard where the snow is covering the pond. Conveniently, the laundry room is just off the kitchen, connected to the garage entrance. Upstairs, the newly carpeted stairs guide you to the bedrooms, including a master suite with a master bath and his and hers closet. The updated second floor baths showcase luxury vinyl tile, making this home a perfect blend of style and comfort. Easy access to 294 & HWY 41, post office and library on OPlaine rd. as well as the police station, enhancing the convenience of this appealing home. Seller has purchased a Cinch home warranty and will transfer to the buyer at closing.
Property Specifics
| Condos/Townhomes | |
| 2 | |
| — | |
| 1990 | |
| — | |
| — | |
| No | |
| — |
| Lake | |
| — | |
| 270 / Monthly | |
| — | |
| — | |
| — | |
| 11969959 | |
| 07234181510000 |
Nearby Schools
| NAME: | DISTRICT: | DISTANCE: | |
|---|---|---|---|
|
High School
Warren Township High School |
121 | Not in DB | |
Property History
| DATE: | EVENT: | PRICE: | SOURCE: |
|---|---|---|---|
| 23 Nov, 2016 | Sold | $158,500 | MRED MLS |
| 30 Oct, 2016 | Under contract | $162,777 | MRED MLS |
| — | Last price change | $165,000 | MRED MLS |
| 12 Oct, 2016 | Listed for sale | $165,000 | MRED MLS |
| 13 Oct, 2017 | Under contract | $0 | MRED MLS |
| 14 Sep, 2017 | Listed for sale | $0 | MRED MLS |
| 8 Nov, 2018 | Under contract | $0 | MRED MLS |
| 5 Nov, 2018 | Listed for sale | $0 | MRED MLS |
| 3 Apr, 2024 | Sold | $275,000 | MRED MLS |
| 12 Feb, 2024 | Under contract | $275,000 | MRED MLS |
| 29 Jan, 2024 | Listed for sale | $275,000 | MRED MLS |
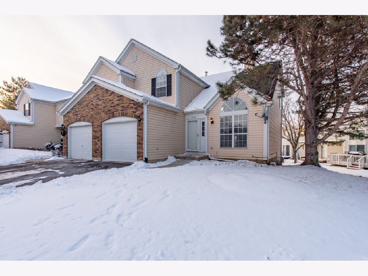
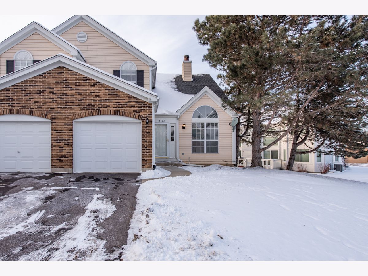
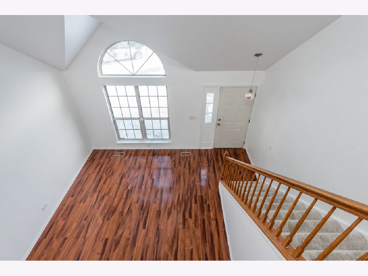
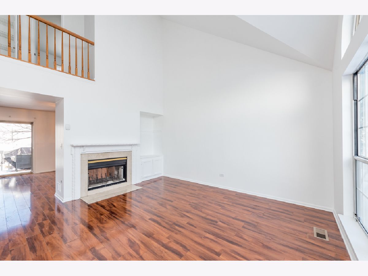
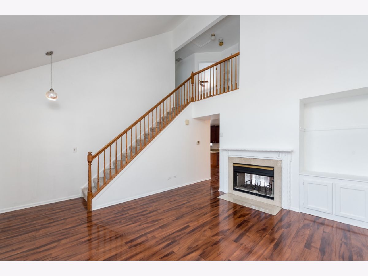
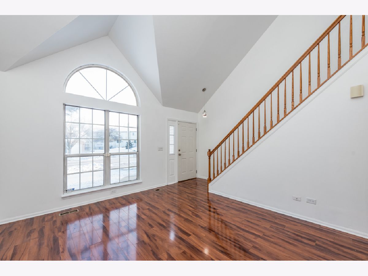
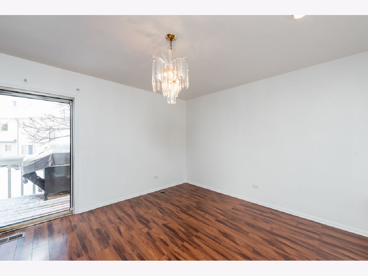
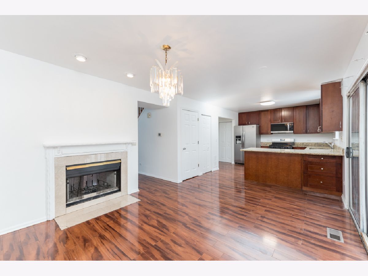
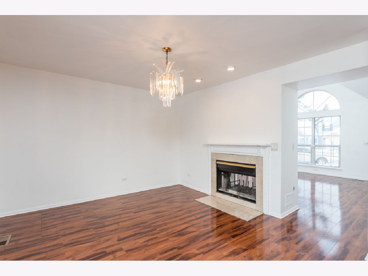
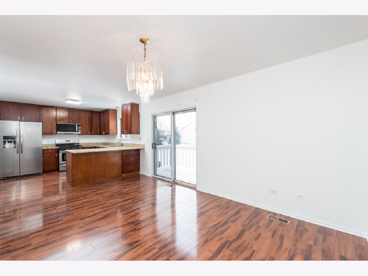
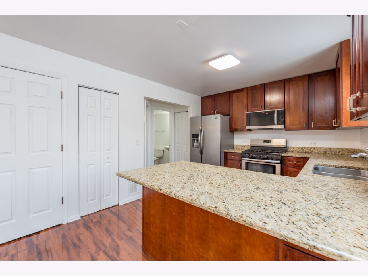
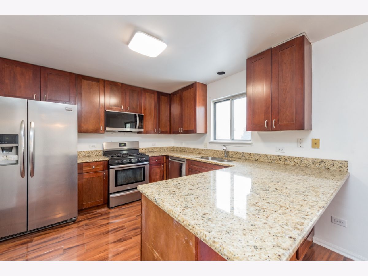
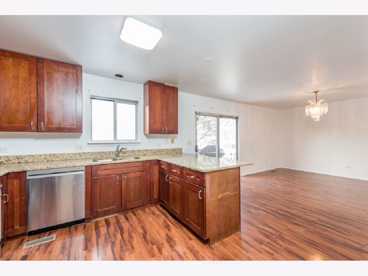
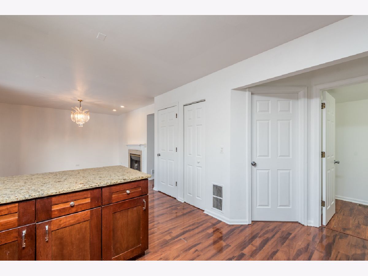
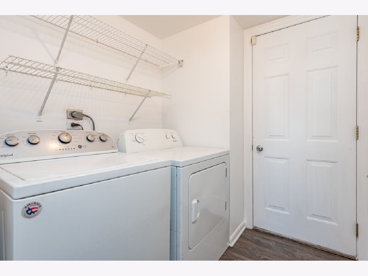
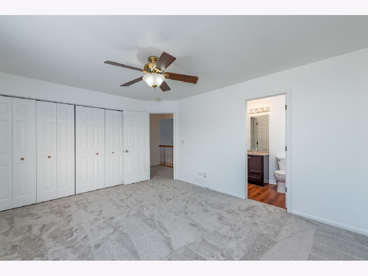
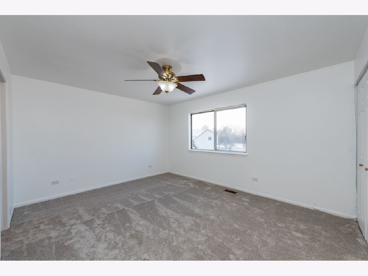
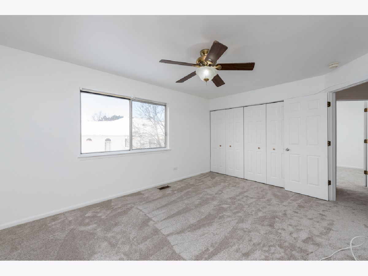
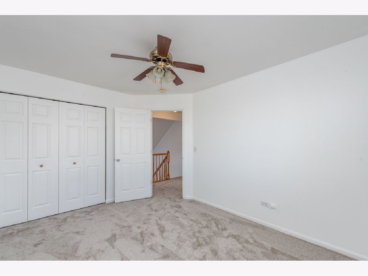
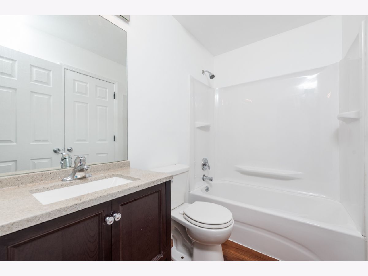
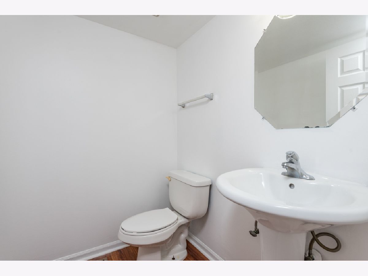
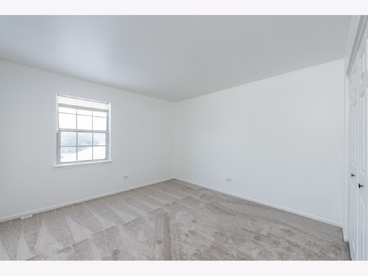
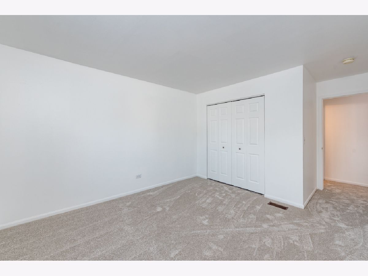
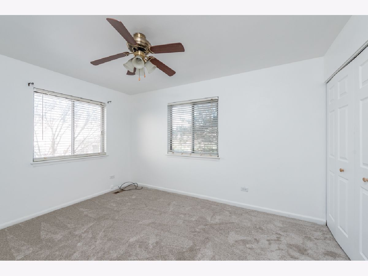
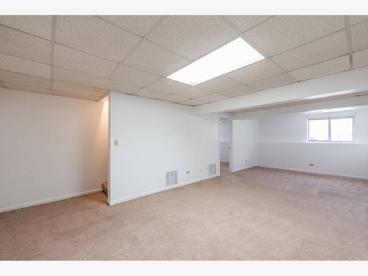
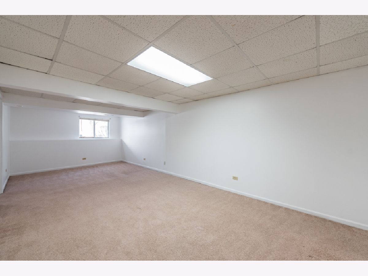
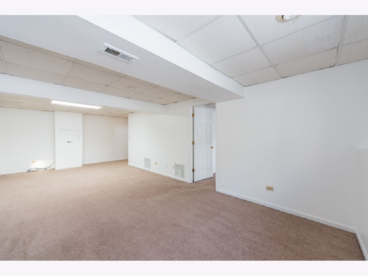
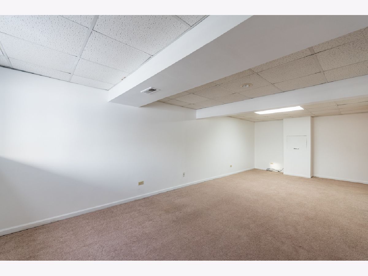
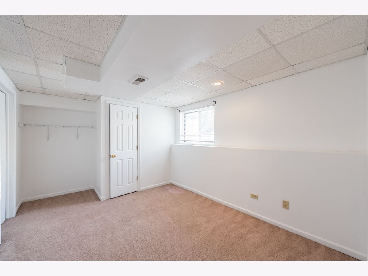
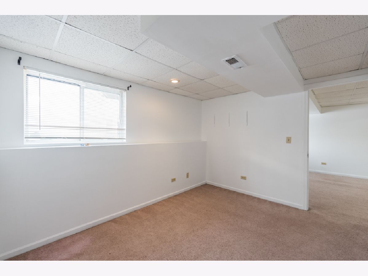
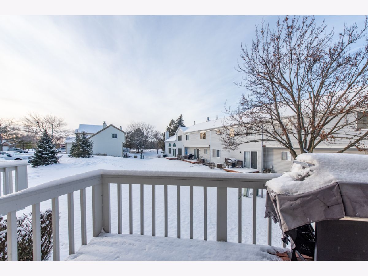
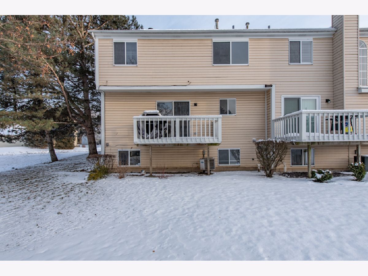
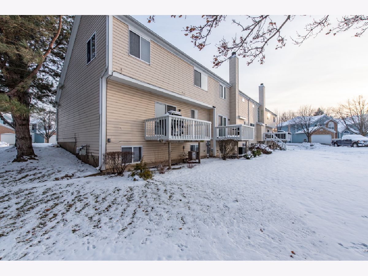
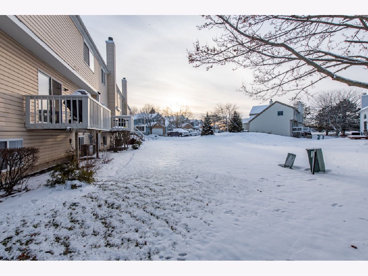
Room Specifics
Total Bedrooms: 4
Bedrooms Above Ground: 3
Bedrooms Below Ground: 1
Dimensions: —
Floor Type: —
Dimensions: —
Floor Type: —
Dimensions: —
Floor Type: —
Full Bathrooms: 2
Bathroom Amenities: —
Bathroom in Basement: 0
Rooms: —
Basement Description: Finished
Other Specifics
| 1 | |
| — | |
| Asphalt | |
| — | |
| — | |
| 1742 | |
| — | |
| — | |
| — | |
| — | |
| Not in DB | |
| — | |
| — | |
| — | |
| — |
Tax History
| Year | Property Taxes |
|---|---|
| 2016 | $4,317 |
| 2024 | $5,316 |
Contact Agent
Nearby Similar Homes
Nearby Sold Comparables
Contact Agent
Listing Provided By
House of Real Estate

