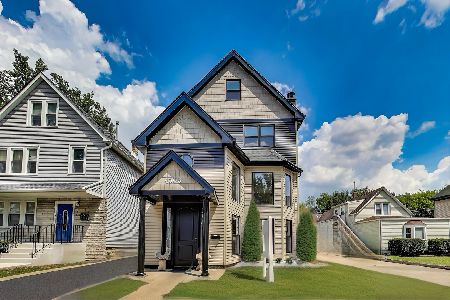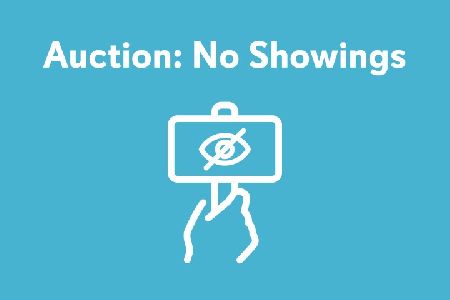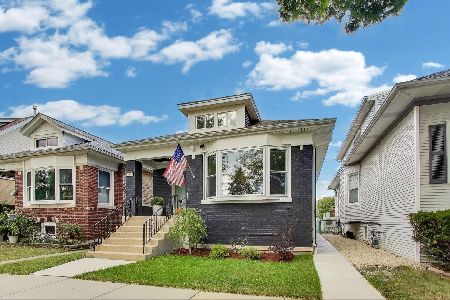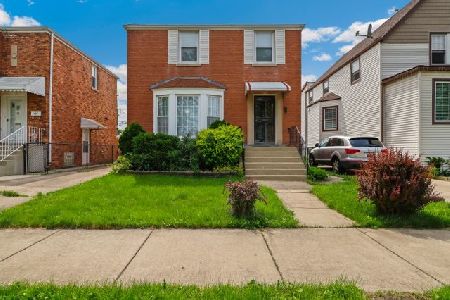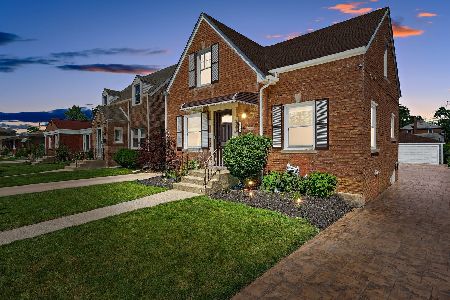4322 Mobile Avenue, Portage Park, Chicago, Illinois 60634
$535,900
|
Sold
|
|
| Status: | Closed |
| Sqft: | 1,476 |
| Cost/Sqft: | $339 |
| Beds: | 5 |
| Baths: | 3 |
| Year Built: | 1922 |
| Property Taxes: | $5,129 |
| Days On Market: | 1767 |
| Lot Size: | 0,10 |
Description
Stately Portage Park Chicago Brick Bungalow completely rehabbed in 2015! 5-bedroom 3 bath home features an eat-in kitchen with granite counters, stainless appliances with built-in beverage refrigerator and huge pantry. Sunny and bright living/dining room combo features beautiful millwork throughout and includes a coffered ceiling in the dining room area! Two large bedrooms on the main floor and two bedrooms up with one bath. Brand new carpeting on the second floor! Fully-finished garden level includes a guest room, bathroom, fully open family room with dry bar, Laundry room and additional cold storage. Sliding doors off the kitchen lead to a large outdoor deck and opens to a massive fully fenced back-yard with Pergola for shade on hot days and beautiful landscaping. 2 car tandem garage with attic for all your storage needs. Exclusions include security system, cameras and strung lights on Pergola.
Property Specifics
| Single Family | |
| — | |
| Bungalow | |
| 1922 | |
| Full,English | |
| — | |
| No | |
| 0.1 |
| Cook | |
| — | |
| 0 / Not Applicable | |
| None | |
| Lake Michigan | |
| Public Sewer | |
| 11019928 | |
| 13173011010000 |
Property History
| DATE: | EVENT: | PRICE: | SOURCE: |
|---|---|---|---|
| 17 Nov, 2014 | Sold | $180,000 | MRED MLS |
| 6 Oct, 2014 | Under contract | $169,000 | MRED MLS |
| 4 Oct, 2014 | Listed for sale | $169,000 | MRED MLS |
| 29 Jul, 2015 | Sold | $430,000 | MRED MLS |
| 14 Jun, 2015 | Under contract | $439,000 | MRED MLS |
| 11 Jun, 2015 | Listed for sale | $439,000 | MRED MLS |
| 6 May, 2021 | Sold | $535,900 | MRED MLS |
| 22 Mar, 2021 | Under contract | $499,900 | MRED MLS |
| 18 Mar, 2021 | Listed for sale | $499,900 | MRED MLS |
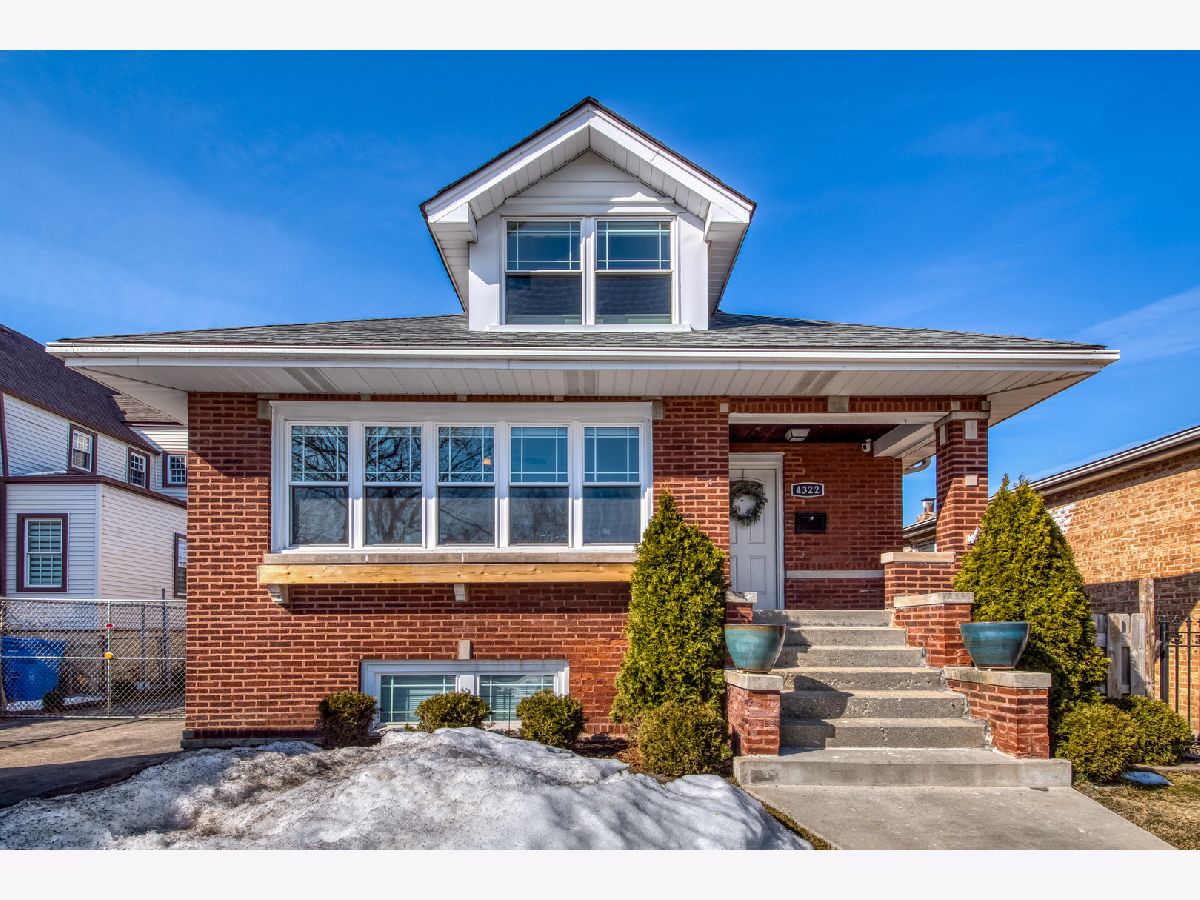
Room Specifics
Total Bedrooms: 5
Bedrooms Above Ground: 5
Bedrooms Below Ground: 0
Dimensions: —
Floor Type: Hardwood
Dimensions: —
Floor Type: Hardwood
Dimensions: —
Floor Type: Hardwood
Dimensions: —
Floor Type: —
Full Bathrooms: 3
Bathroom Amenities: —
Bathroom in Basement: 1
Rooms: Bedroom 5,Recreation Room,Breakfast Room,Storage
Basement Description: Finished
Other Specifics
| 2 | |
| — | |
| Asphalt,Side Drive | |
| — | |
| — | |
| 44X131 | |
| — | |
| None | |
| — | |
| Range, Microwave, Dishwasher, Refrigerator, Washer, Dryer, Disposal, Stainless Steel Appliance(s) | |
| Not in DB | |
| — | |
| — | |
| — | |
| — |
Tax History
| Year | Property Taxes |
|---|---|
| 2014 | $4,012 |
| 2015 | $4,186 |
| 2021 | $5,129 |
Contact Agent
Nearby Similar Homes
Nearby Sold Comparables
Contact Agent
Listing Provided By
Compass

