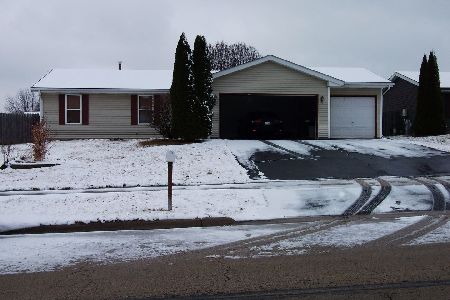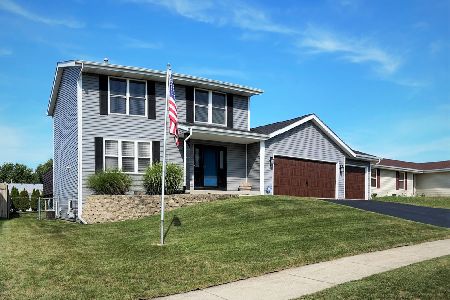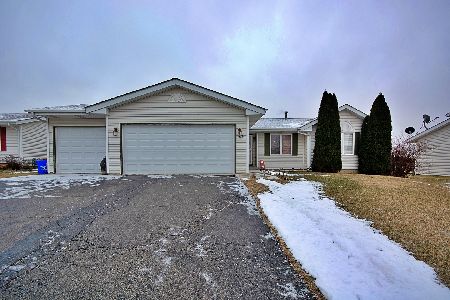4325 Chesterfield Avenue, Rockford, Illinois 61109
$128,000
|
Sold
|
|
| Status: | Closed |
| Sqft: | 1,465 |
| Cost/Sqft: | $88 |
| Beds: | 3 |
| Baths: | 2 |
| Year Built: | 2002 |
| Property Taxes: | $3,582 |
| Days On Market: | 2289 |
| Lot Size: | 0,21 |
Description
Beautiful ranch with 2018 new 30 year shingle roof, siding, gutters, insulated garage door. Mostly new flooring and new patio slider. Large great room with wood fireplace. Eat in kitchen with slider to patio and fenced yard. Garden shed. Lower level has 4th bedroom with egress and lower level office. Huge area open for expanded lower level rec area. Stove, refrigerator, microwave, washer and dryer stay. Above ground pool with 10x8 observation deck and built in seats. Furnace 2002. Water heater and central air 2014. Patio 20x10.
Property Specifics
| Single Family | |
| — | |
| Ranch | |
| 2002 | |
| Full | |
| — | |
| No | |
| 0.21 |
| Winnebago | |
| — | |
| — / Not Applicable | |
| None | |
| Public | |
| Public Sewer | |
| 10547315 | |
| 1512253006 |
Property History
| DATE: | EVENT: | PRICE: | SOURCE: |
|---|---|---|---|
| 18 Nov, 2019 | Sold | $128,000 | MRED MLS |
| 14 Oct, 2019 | Under contract | $128,900 | MRED MLS |
| 14 Oct, 2019 | Listed for sale | $128,900 | MRED MLS |
Room Specifics
Total Bedrooms: 4
Bedrooms Above Ground: 3
Bedrooms Below Ground: 1
Dimensions: —
Floor Type: —
Dimensions: —
Floor Type: —
Dimensions: —
Floor Type: —
Full Bathrooms: 2
Bathroom Amenities: —
Bathroom in Basement: 0
Rooms: Office
Basement Description: Partially Finished
Other Specifics
| 2 | |
| — | |
| — | |
| — | |
| — | |
| 70X130 | |
| — | |
| Full | |
| — | |
| Range, Refrigerator, Washer, Dryer | |
| Not in DB | |
| — | |
| — | |
| — | |
| Wood Burning |
Tax History
| Year | Property Taxes |
|---|---|
| 2019 | $3,582 |
Contact Agent
Nearby Similar Homes
Nearby Sold Comparables
Contact Agent
Listing Provided By
Gambino Realtors Home Builders






