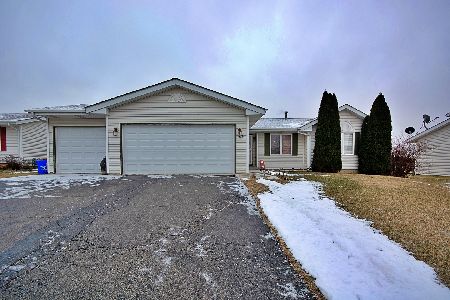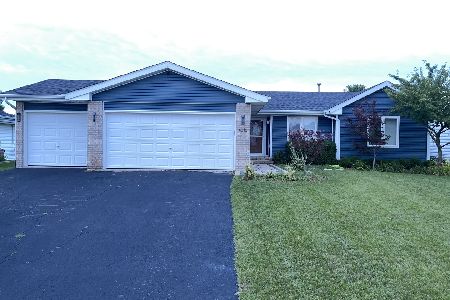4326 Sunbury Drive, Rockford, Illinois 61109
$86,500
|
Sold
|
|
| Status: | Closed |
| Sqft: | 0 |
| Cost/Sqft: | — |
| Beds: | 3 |
| Baths: | 2 |
| Year Built: | 2003 |
| Property Taxes: | $3,589 |
| Days On Market: | 4276 |
| Lot Size: | 0,20 |
Description
This adorable ranch home is situated on a beautifully landscaped lot. The living room has a vaulted ceiling and is highlighted by a ceramic faced wood burning fireplace with oak surround. The country sized kitchen has loads of oak cabinetry and has a large eating area. Three generously sized bedrooms and two full baths complete the main level. Downstairs we have a huge basement just waiting for someone to finish.
Property Specifics
| Single Family | |
| — | |
| Ranch | |
| 2003 | |
| Full | |
| — | |
| No | |
| 0.2 |
| Winnebago | |
| Bluffside Heights | |
| 0 / Not Applicable | |
| None | |
| Public | |
| Public Sewer | |
| 08606612 | |
| 1512253002 |
Nearby Schools
| NAME: | DISTRICT: | DISTANCE: | |
|---|---|---|---|
|
Grade School
Arthur Froberg Elementary School |
205 | — | |
|
High School
Jefferson High School |
205 | Not in DB | |
Property History
| DATE: | EVENT: | PRICE: | SOURCE: |
|---|---|---|---|
| 18 Jul, 2014 | Sold | $86,500 | MRED MLS |
| 9 Jun, 2014 | Under contract | $89,900 | MRED MLS |
| 6 May, 2014 | Listed for sale | $89,900 | MRED MLS |
Room Specifics
Total Bedrooms: 3
Bedrooms Above Ground: 3
Bedrooms Below Ground: 0
Dimensions: —
Floor Type: Carpet
Dimensions: —
Floor Type: Carpet
Full Bathrooms: 2
Bathroom Amenities: —
Bathroom in Basement: 0
Rooms: No additional rooms
Basement Description: Unfinished
Other Specifics
| 2 | |
| Concrete Perimeter | |
| Concrete | |
| Brick Paver Patio | |
| Fenced Yard | |
| 69 X 130 | |
| — | |
| Full | |
| Vaulted/Cathedral Ceilings, First Floor Bedroom | |
| Range, Dishwasher, Refrigerator, Washer, Dryer | |
| Not in DB | |
| Water Rights, Sidewalks, Street Paved | |
| — | |
| — | |
| Wood Burning |
Tax History
| Year | Property Taxes |
|---|---|
| 2014 | $3,589 |
Contact Agent
Nearby Similar Homes
Nearby Sold Comparables
Contact Agent
Listing Provided By
Baird & Warner





