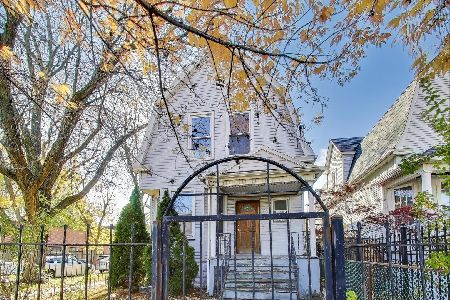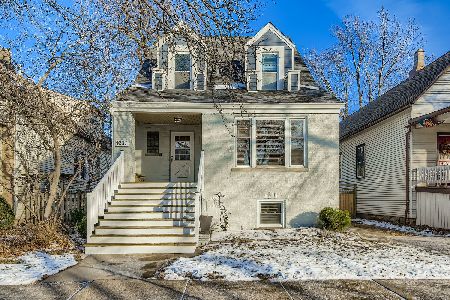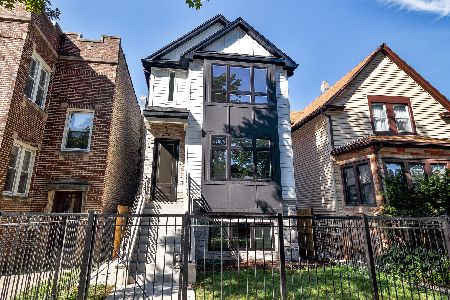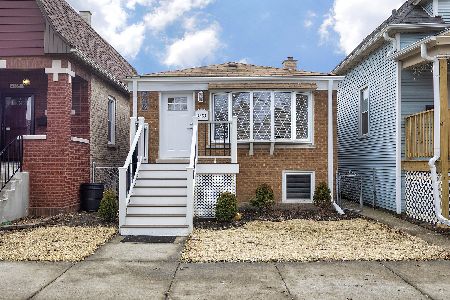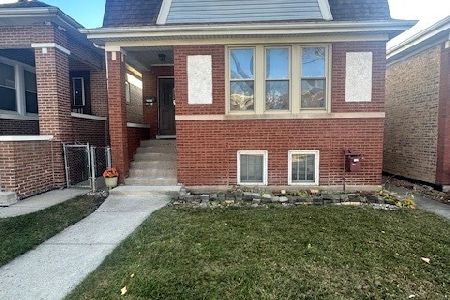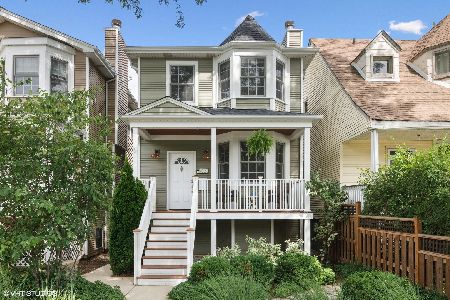4325 Springfield Avenue, Irving Park, Chicago, Illinois 60618
$735,000
|
Sold
|
|
| Status: | Closed |
| Sqft: | 3,407 |
| Cost/Sqft: | $216 |
| Beds: | 4 |
| Baths: | 4 |
| Year Built: | 2007 |
| Property Taxes: | $11,957 |
| Days On Market: | 1666 |
| Lot Size: | 0,07 |
Description
Picture yourself in a home where the owners have thought of everything to make it perfect! This house answers all of the needs and wants of the prospective buyer who is looking for elegance and practicality in design. The spacious living and dining rooms are perfect for intimate dinners with family, or large get-togethers around the gas log fireplace. The modern kitchen is the heart of the home featuring quality stainless steel appliances, loads of kitchen storage, and generous counter space. The granite island with bar seating provides a large workspace for the cook, as well as an area for informal dining. There is a large pantry and half bath near the kitchen. The kitchen flows into a spacious open-concept great room. The deck at the rear of the house affords al fresco dining, with a retractable SunSetter awning which provides shade and comfort even on the sunniest days. Flower boxes line the deck, which overlooks an easy-care lawn bordered by perennial flowerbeds. On the second floor, the spacious primary bedroom with vaulted ceilings is a perfect retreat at the end of the day. The large bathroom with double sinks, stone counter, luxurious jetted tub, and steam shower with body sprays create a delightful spa feeling. Further down the hall is a linen closet, another large full bath, an executive office, and a sunny and spacious bedroom, perfect as a children's room or guest quarters. On the lower level, there is another enormous family room with 10' ceilings, a gas log fireplace, wet bar, and recently-installed heated ceramic tile floors to make the room inviting all year round. Beyond this family room and third full bath with large storage closet is an all-purpose room. When the Murphy bed is lowered, the space serves as a spacious private guest bedroom, and when not in use, a large gym or office area. The recently remodeled laundry room with crisp white subway tile, Shaker cabinets, farm sink, and gleaming quartz counters makes laundry an easy task. The house is located in a quiet established neighborhood with little traffic on the one-way street, and is walking distance to grocery shopping, parks with farmers markets, and coffee shops. It is an easy commute to the loop as it is blocks away from the Blue Line and Metra rail and access to the expressway. In short, this home, with its quality construction and design, quiet location yet proximity to the city is the ideal choice for the discriminating buyer looking for the perfect family home. Additional features which set this home above and beyond the others on the market: Hardwood floors on main and upper level, All house built-in sound system, Smart dual-zone thermostat, Security system, Ring cameras, Side door entrance, Upgraded sump pump with battery backup installed for peace of mind during a storm, and Ample room for storage in the two-car garage and under decks
Property Specifics
| Single Family | |
| — | |
| Traditional | |
| 2007 | |
| Full,English | |
| — | |
| No | |
| 0.07 |
| Cook | |
| — | |
| 0 / Not Applicable | |
| None | |
| Lake Michigan,Public | |
| Public Sewer | |
| 11136083 | |
| 13143020160000 |
Property History
| DATE: | EVENT: | PRICE: | SOURCE: |
|---|---|---|---|
| 13 Jan, 2009 | Sold | $500,000 | MRED MLS |
| 18 Dec, 2008 | Under contract | $525,000 | MRED MLS |
| — | Last price change | $549,900 | MRED MLS |
| 23 Oct, 2008 | Listed for sale | $589,900 | MRED MLS |
| 30 Mar, 2012 | Sold | $434,000 | MRED MLS |
| 28 Feb, 2012 | Under contract | $439,000 | MRED MLS |
| 20 Feb, 2012 | Listed for sale | $439,000 | MRED MLS |
| 9 Aug, 2021 | Sold | $735,000 | MRED MLS |
| 28 Jun, 2021 | Under contract | $735,000 | MRED MLS |
| 25 Jun, 2021 | Listed for sale | $735,000 | MRED MLS |
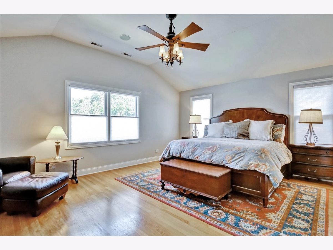
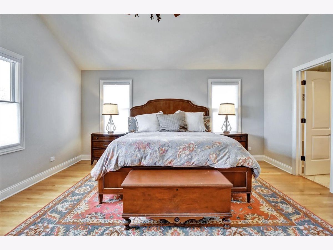
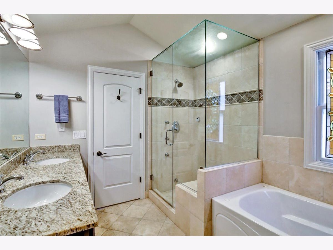
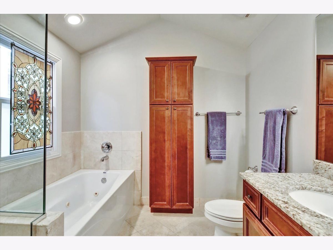
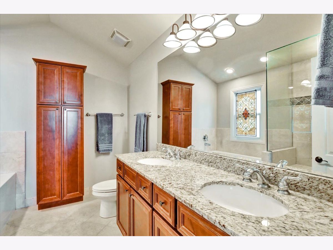
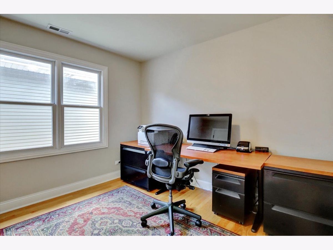
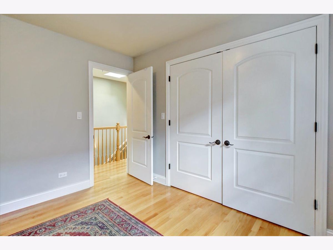
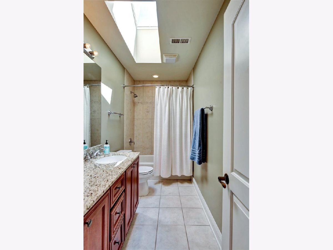
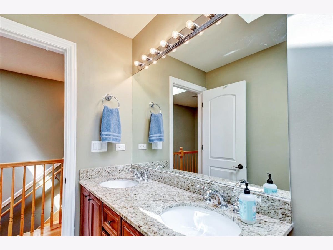
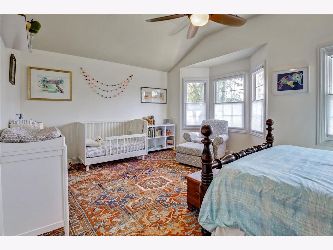
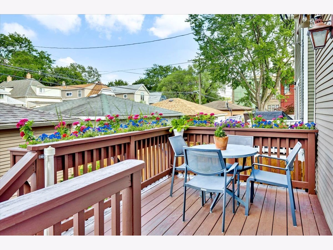
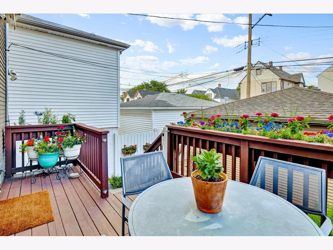
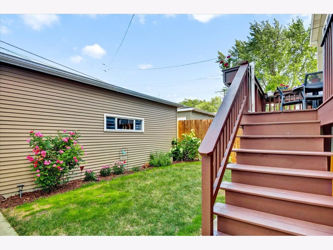
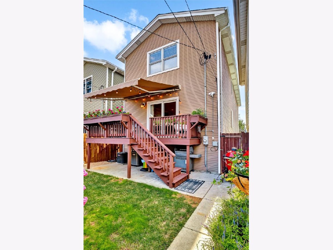
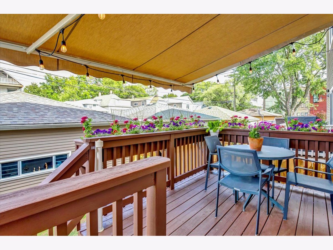
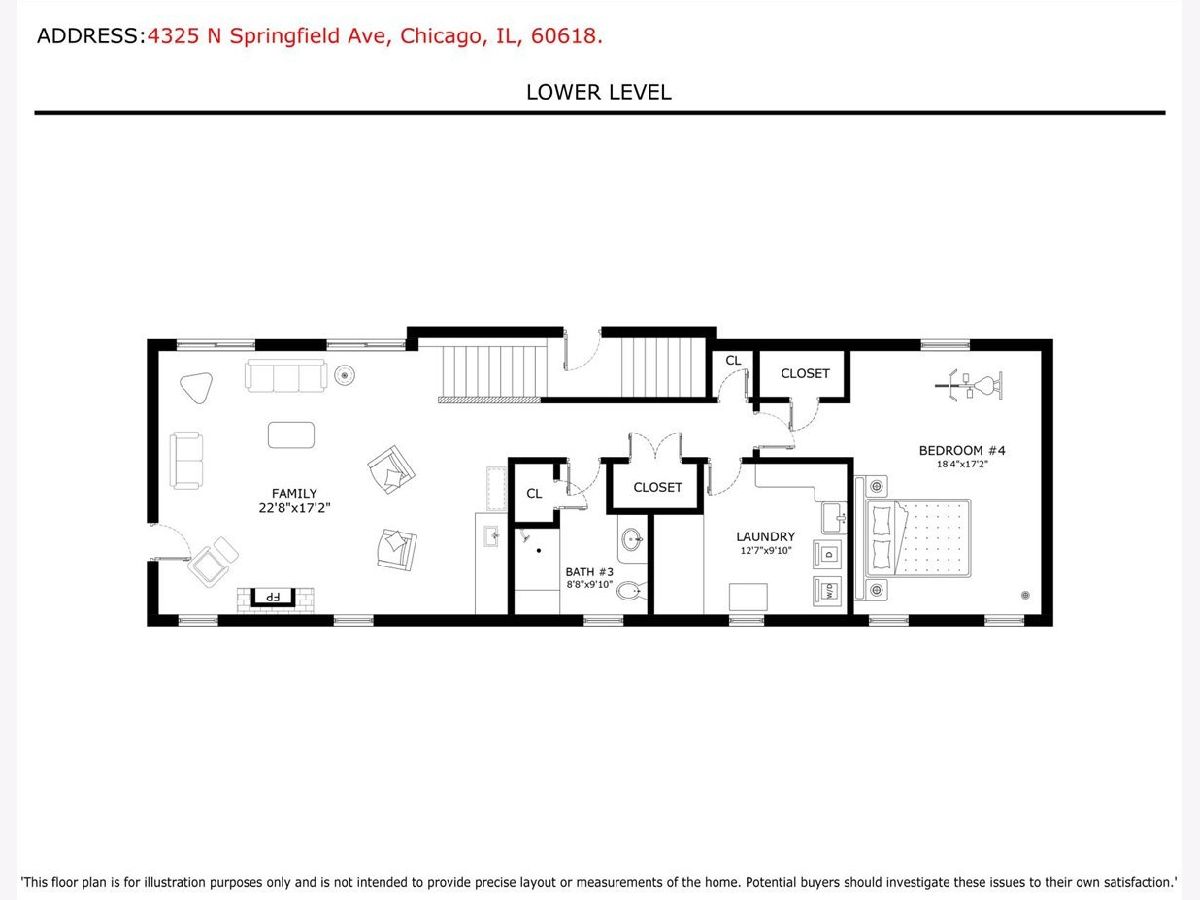
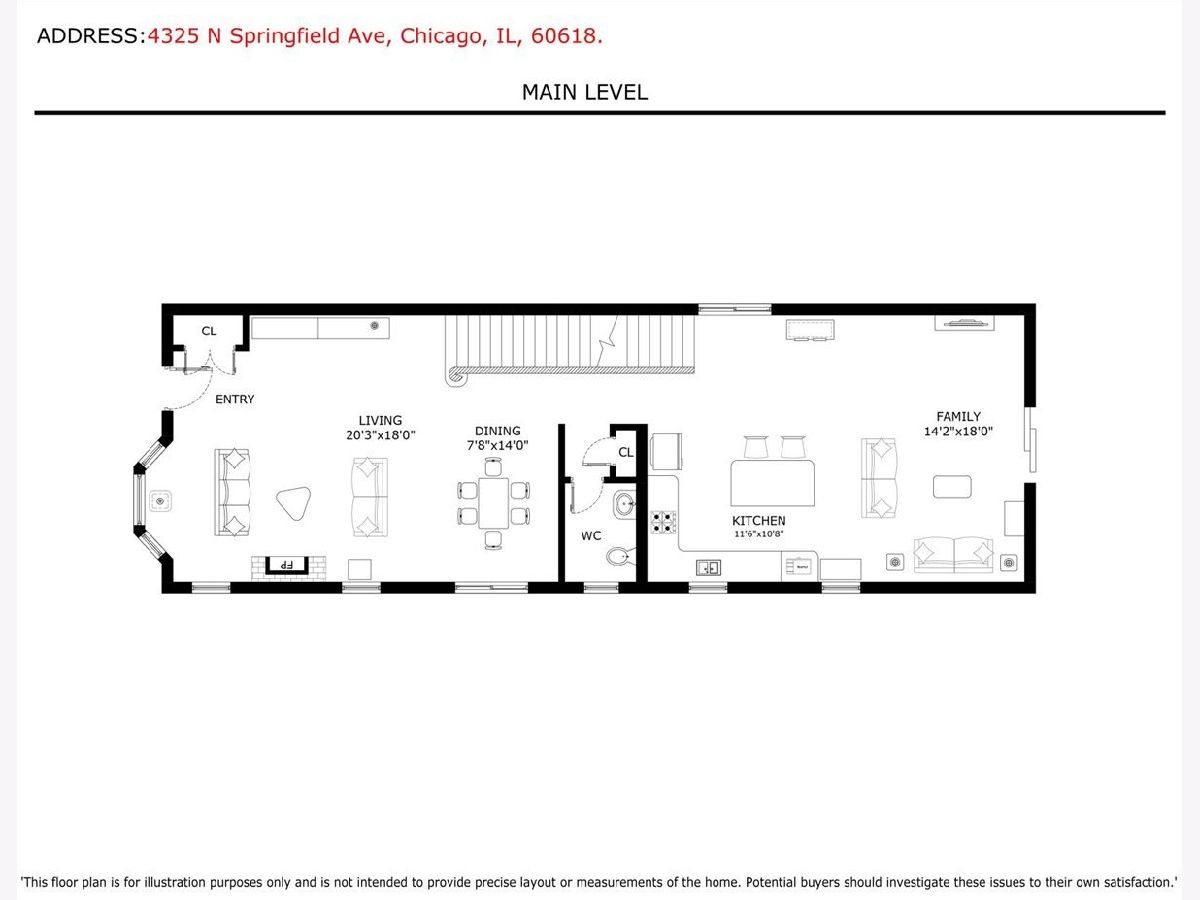
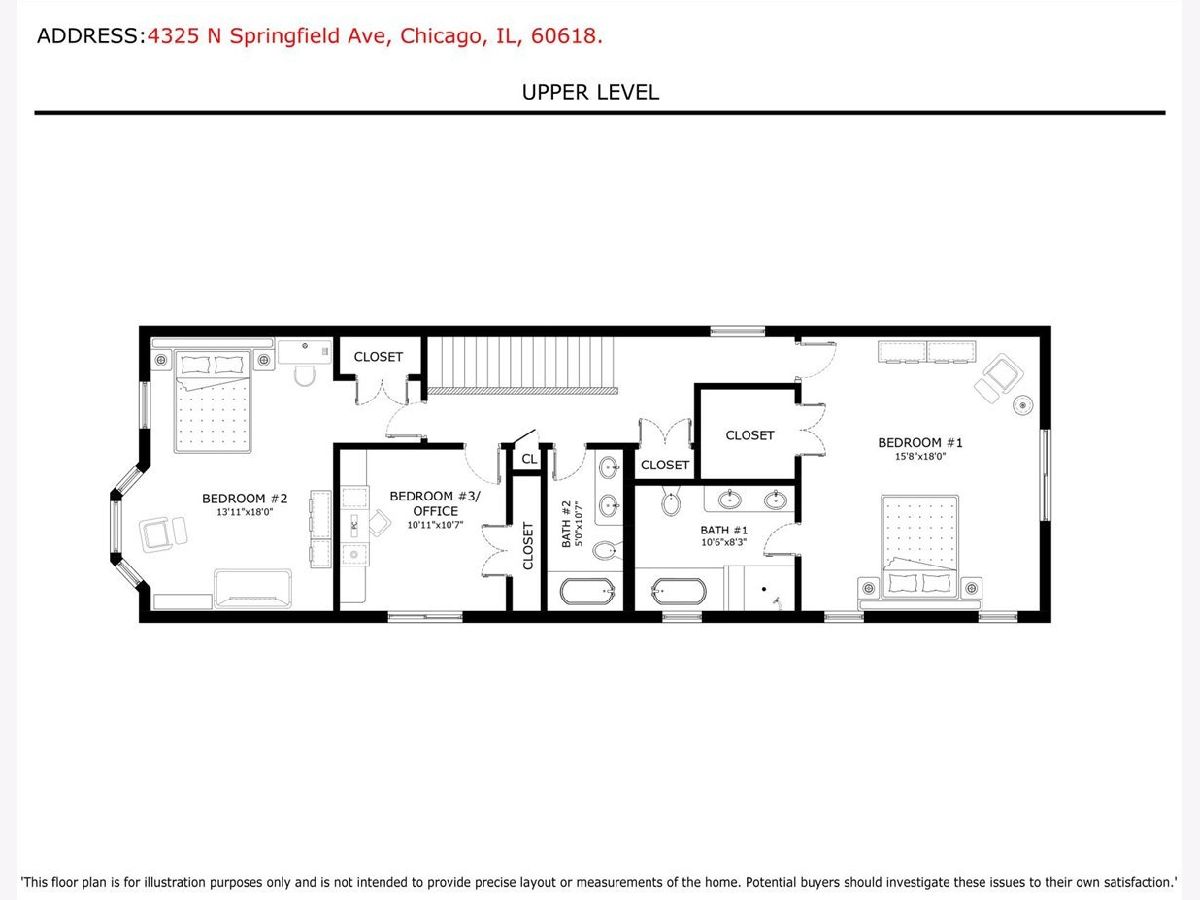
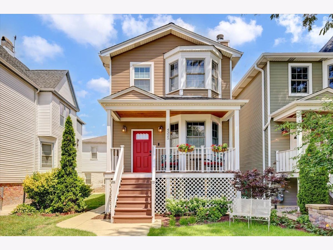
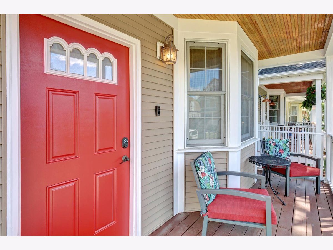
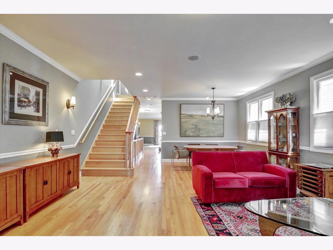
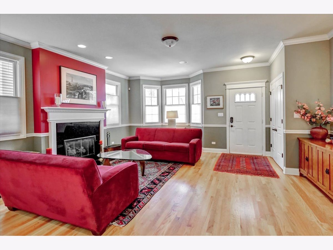
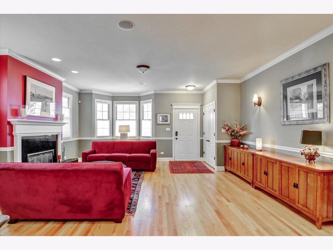

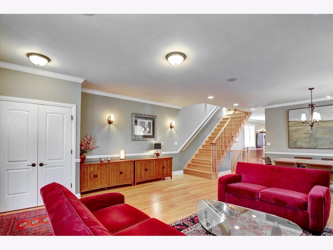
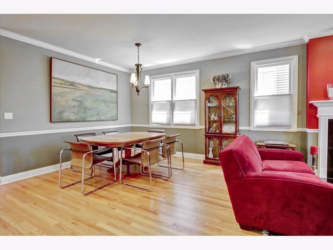
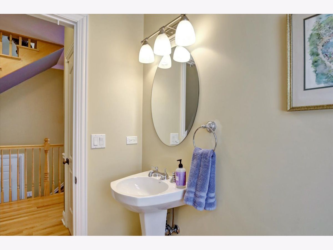
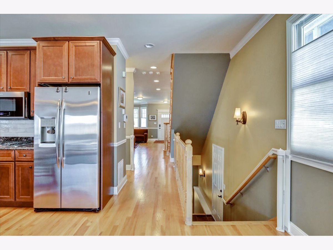
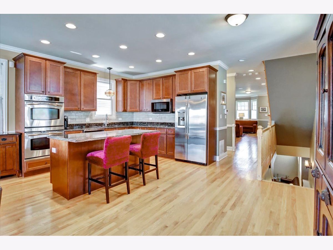
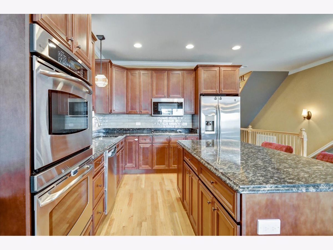
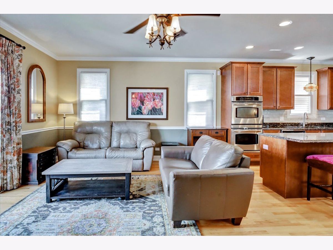
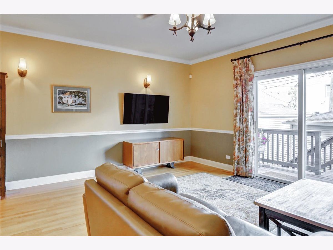
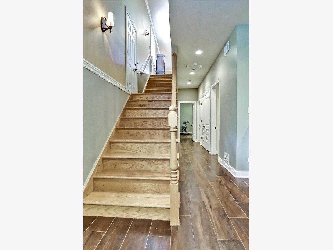
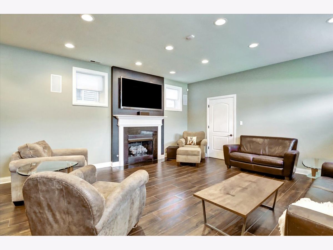
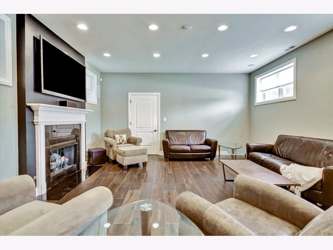
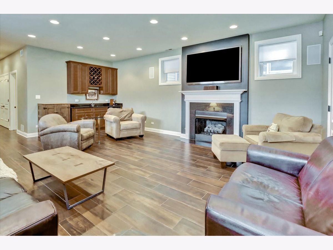
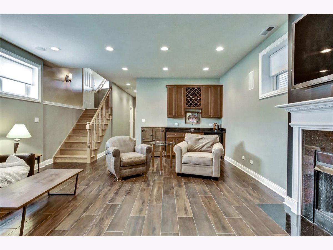
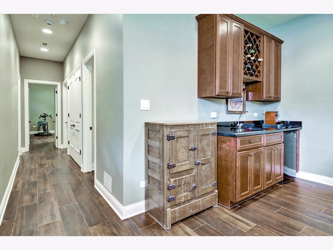
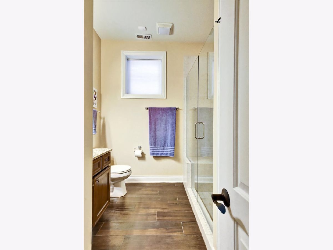
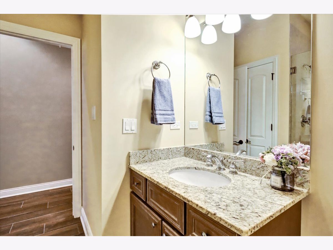
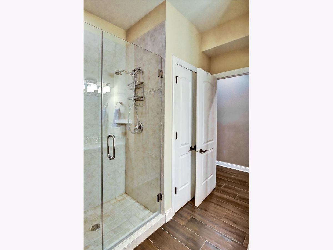
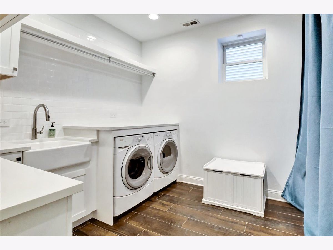
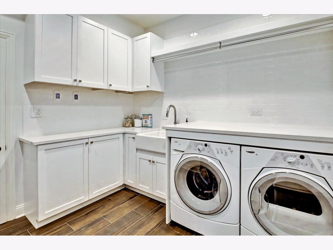
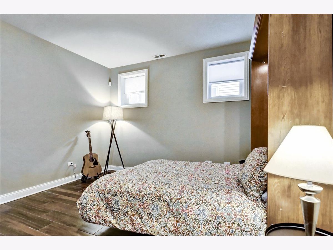
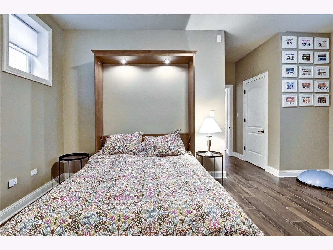
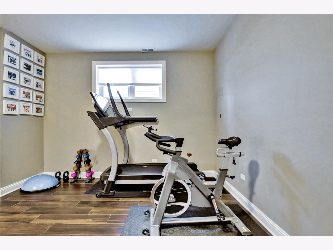
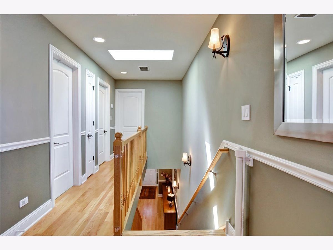
Room Specifics
Total Bedrooms: 4
Bedrooms Above Ground: 4
Bedrooms Below Ground: 0
Dimensions: —
Floor Type: Hardwood
Dimensions: —
Floor Type: Hardwood
Dimensions: —
Floor Type: Ceramic Tile
Full Bathrooms: 4
Bathroom Amenities: Whirlpool,Separate Shower,Steam Shower,Double Sink
Bathroom in Basement: 1
Rooms: Great Room
Basement Description: Finished
Other Specifics
| 2 | |
| Concrete Perimeter | |
| Asphalt,Off Alley | |
| Deck, Porch | |
| Fenced Yard,Landscaped | |
| 25 X 125 | |
| Full,Pull Down Stair,Unfinished | |
| Full | |
| Vaulted/Cathedral Ceilings, Skylight(s), Bar-Wet, Hardwood Floors | |
| Double Oven, Microwave, Dishwasher, Refrigerator, Washer, Dryer, Disposal, Stainless Steel Appliance(s), Cooktop, Gas Cooktop, Gas Oven | |
| Not in DB | |
| Park, Pool, Tennis Court(s), Curbs, Sidewalks, Street Lights, Street Paved | |
| — | |
| — | |
| Wood Burning, Gas Log, Gas Starter |
Tax History
| Year | Property Taxes |
|---|---|
| 2009 | $5,117 |
| 2012 | $10,175 |
| 2021 | $11,957 |
Contact Agent
Nearby Similar Homes
Nearby Sold Comparables
Contact Agent
Listing Provided By
Keller Williams Rlty Partners

