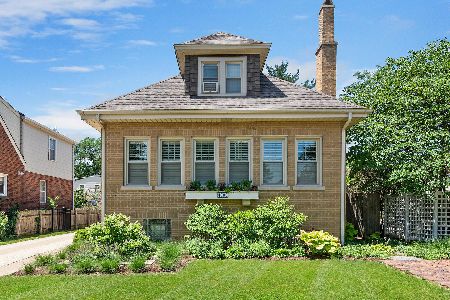4326 Franklin Avenue, Western Springs, Illinois 60558
$621,000
|
Sold
|
|
| Status: | Closed |
| Sqft: | 2,591 |
| Cost/Sqft: | $250 |
| Beds: | 4 |
| Baths: | 3 |
| Year Built: | 1930 |
| Property Taxes: | $13,724 |
| Days On Market: | 2014 |
| Lot Size: | 0,24 |
Description
Gracious, spacious Field Park home on large lot (80 x 131)! Welcoming Living Room with Fireplace, light-filled Sunroom, separate Dining Room, eat-in Kitchen! Sliding doors from Dining Room to large Deck. Fantastic Home Office/First Floor Family Room/Hobby Room and Half Bath complete the first floor. Upstairs are 4 Bedrooms and 2 Bathrooms including large Primary Suite with stairs leading to backyard with its beautiful paver patio and deck. Lower level Recreation Room. Hardwood under carpets. Hardy board siding, blue-stone walk leading to front door. Beautifully landscaped flower beds with perennials. Spacious fenced yard. Steps to highly acclaimed Field Park School, McClure Middle School. Walk to both LT campuses. Short walk to train, town. Easy access to expressways. This is a wonderful family home you will want to see!
Property Specifics
| Single Family | |
| — | |
| — | |
| 1930 | |
| Partial | |
| — | |
| No | |
| 0.24 |
| Cook | |
| — | |
| — / Not Applicable | |
| None | |
| Public,Community Well | |
| Public Sewer | |
| 10778149 | |
| 18053010060000 |
Nearby Schools
| NAME: | DISTRICT: | DISTANCE: | |
|---|---|---|---|
|
Grade School
Field Park Elementary School |
101 | — | |
|
Middle School
Mcclure Junior High School |
101 | Not in DB | |
|
High School
Lyons Twp High School |
204 | Not in DB | |
Property History
| DATE: | EVENT: | PRICE: | SOURCE: |
|---|---|---|---|
| 24 Sep, 2020 | Sold | $621,000 | MRED MLS |
| 24 Jul, 2020 | Under contract | $649,000 | MRED MLS |
| 16 Jul, 2020 | Listed for sale | $649,000 | MRED MLS |
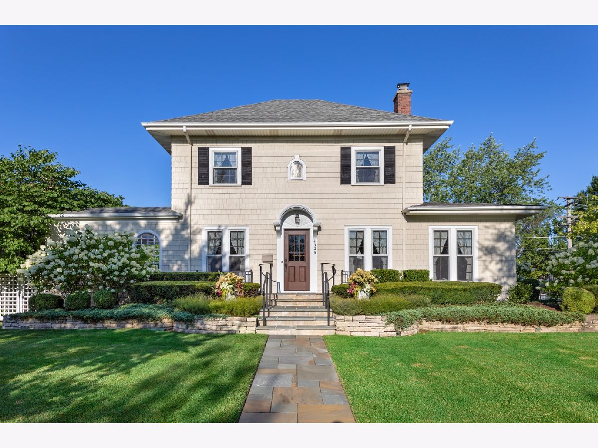
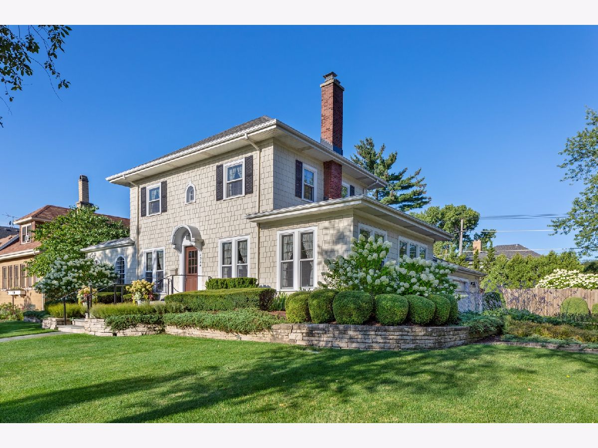
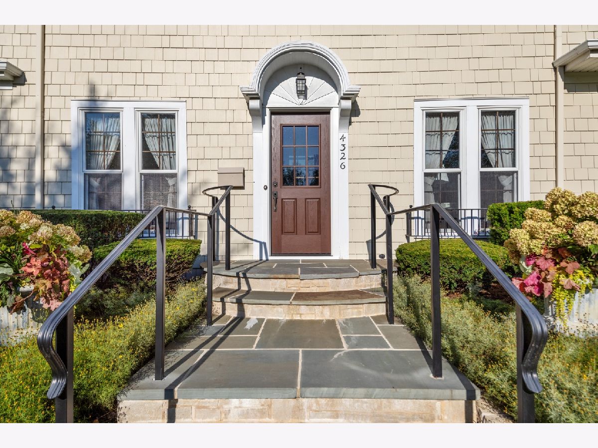
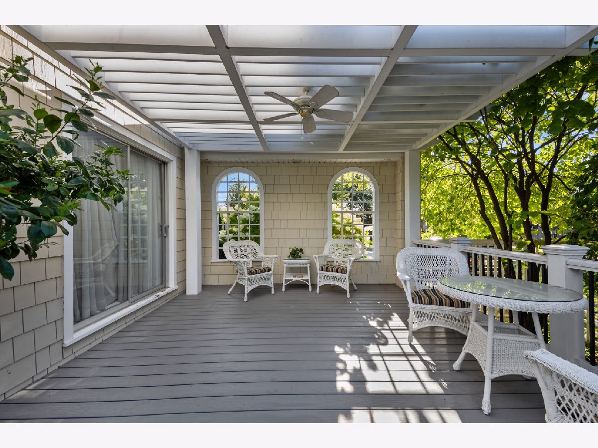
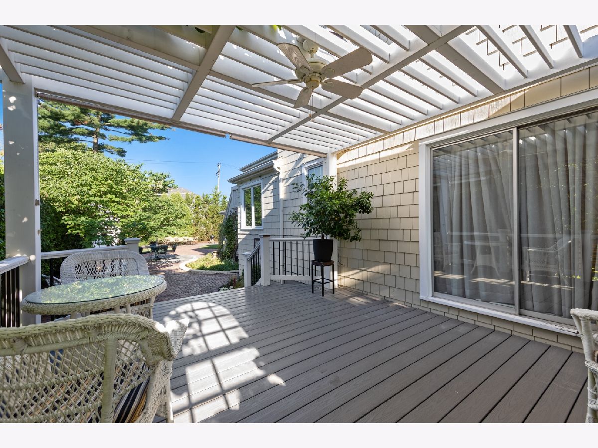
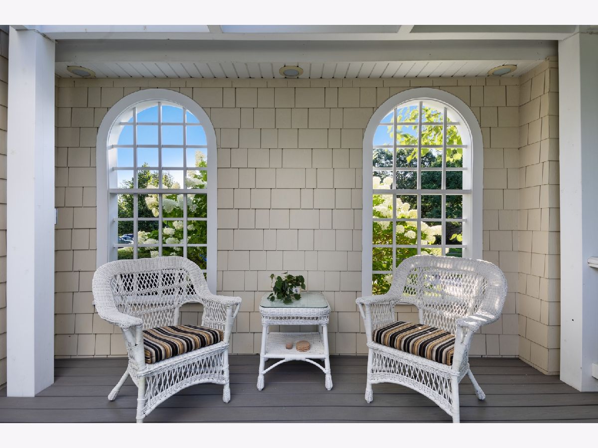
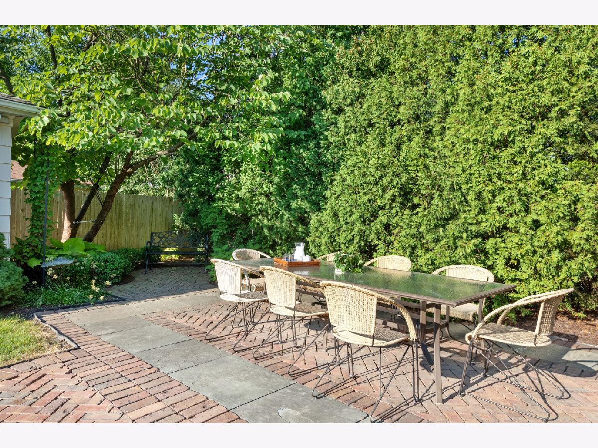
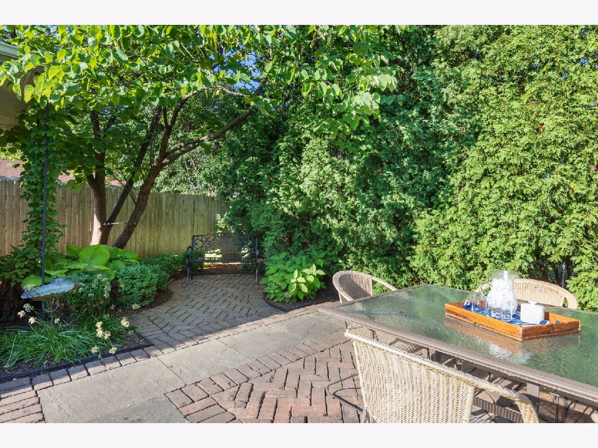
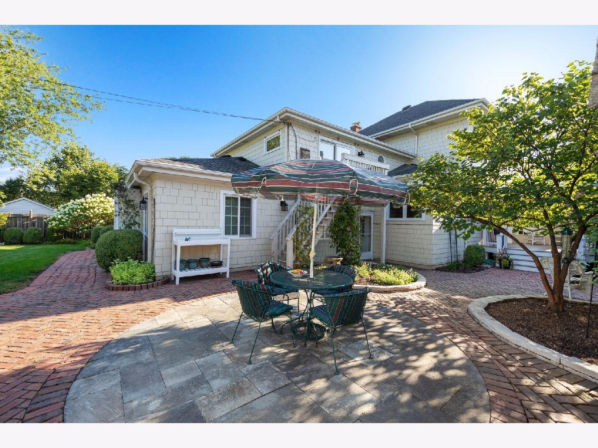
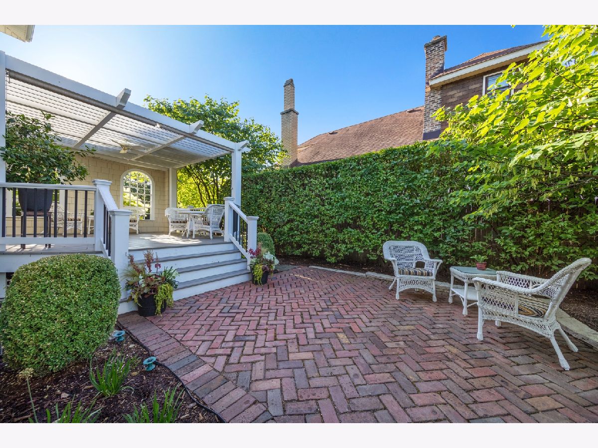
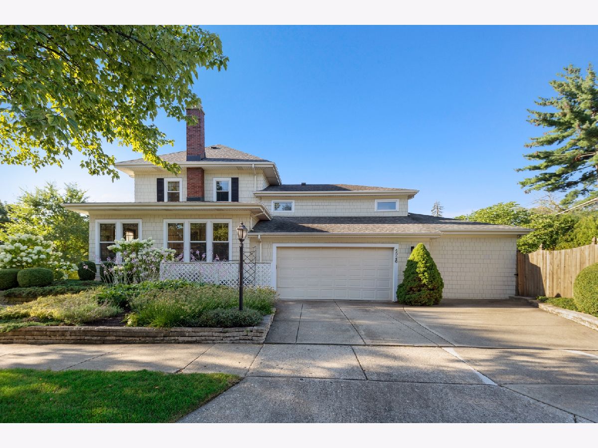
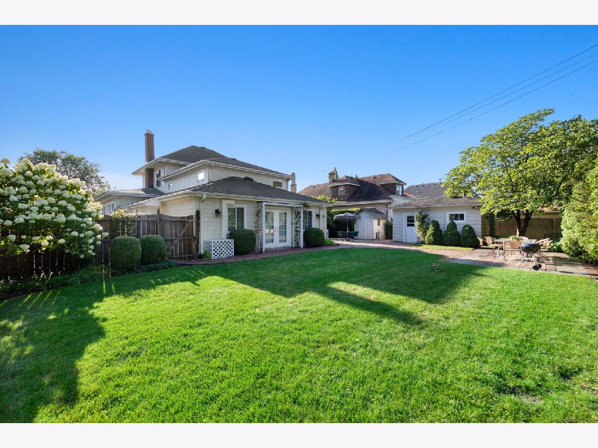
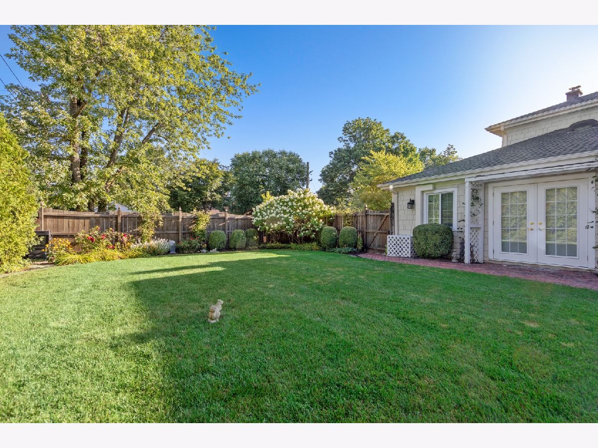
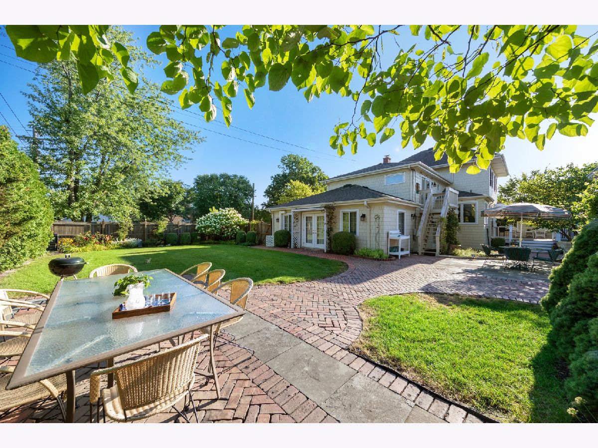
Room Specifics
Total Bedrooms: 4
Bedrooms Above Ground: 4
Bedrooms Below Ground: 0
Dimensions: —
Floor Type: Carpet
Dimensions: —
Floor Type: Carpet
Dimensions: —
Floor Type: Carpet
Full Bathrooms: 3
Bathroom Amenities: —
Bathroom in Basement: 0
Rooms: Recreation Room,Heated Sun Room
Basement Description: Finished
Other Specifics
| 2 | |
| — | |
| — | |
| — | |
| — | |
| 80 X 131 | |
| — | |
| Full | |
| — | |
| Range, Dishwasher, Refrigerator, Washer, Dryer | |
| Not in DB | |
| — | |
| — | |
| — | |
| — |
Tax History
| Year | Property Taxes |
|---|---|
| 2020 | $13,724 |
Contact Agent
Nearby Similar Homes
Nearby Sold Comparables
Contact Agent
Listing Provided By
Coldwell Banker Realty








