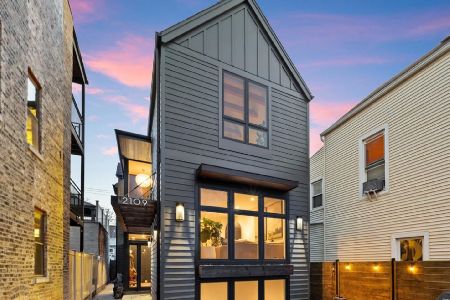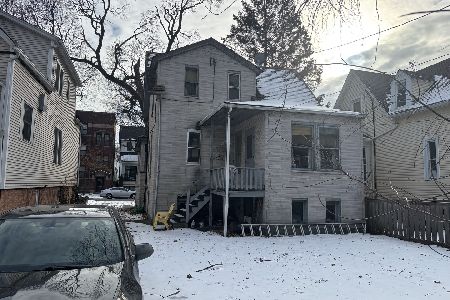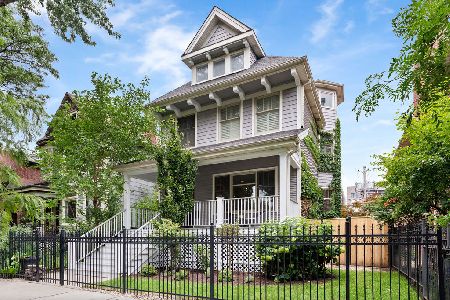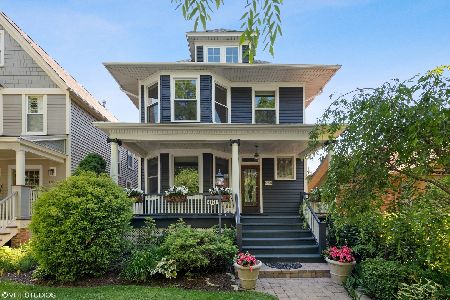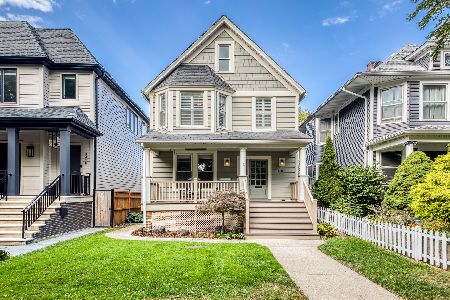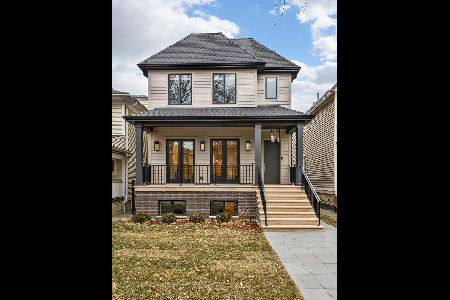4326 Winchester Avenue, North Center, Chicago, Illinois 60613
$1,500,000
|
Sold
|
|
| Status: | Closed |
| Sqft: | 4,500 |
| Cost/Sqft: | $339 |
| Beds: | 6 |
| Baths: | 5 |
| Year Built: | 1900 |
| Property Taxes: | $9,346 |
| Days On Market: | 1663 |
| Lot Size: | 0,14 |
Description
The Belle of the Block. Situated on a 40x152 lot in the middle of beautiful tree lined Winchester, this home is huge. First floor has all hardwood floors in foyer, living room, dining room, parlor room, family room, and full size office. French doors separate living and foyer. Double parlor allows for multiple uses such as music room for the grand piano or gaming room for a session of Fortnite. Full size office with built in desk and bookshelves is great for working from home. Dining room with bay windows. Wide open kitchen with granite counters, built in coffee maker, hi end appliances, table space, pantry, full bath and a massive great room with bookshelves and fireplace. Upstairs there are 4 bedrooms on second level with 2 full baths and laundry room all with hardwood floors. Third level has the adult retreat with spa bath, tons of closets and primary bedroom. Lower level has been redone with family room, bedroom/exercise/office room with adjoining full bath. Tons of storage. Mud room. And plumbed for second washer/dryer and summer kitchen. And then there is the yard. Large multi level deck invites barbeque night with the family or neighbors. Landscaped yard has perennials plus grass for the playset. 2 car garage plus extra parking space that could be turned into basketball court or more yard space. Beautiful front porch for relaxing and watching the children parade from the wonderful Pilgrims School at the corner. Multiple school choices all in walking distance. Brown line 3 blocks. Shopping on Montrose. Welles Park. And so many great restaurant nearby. Very residential street. This large home with this gorgeous outdoor space is hard to find. This is a very special place to call home.
Property Specifics
| Single Family | |
| — | |
| — | |
| 1900 | |
| Full,English | |
| — | |
| No | |
| 0.14 |
| Cook | |
| — | |
| — / Not Applicable | |
| None | |
| Lake Michigan | |
| Public Sewer | |
| 11148616 | |
| 14184000240000 |
Nearby Schools
| NAME: | DISTRICT: | DISTANCE: | |
|---|---|---|---|
|
Grade School
Ravenswood Elementary School |
299 | — | |
Property History
| DATE: | EVENT: | PRICE: | SOURCE: |
|---|---|---|---|
| 20 Aug, 2021 | Sold | $1,500,000 | MRED MLS |
| 3 Aug, 2021 | Under contract | $1,525,000 | MRED MLS |
| 8 Jul, 2021 | Listed for sale | $1,525,000 | MRED MLS |
| 13 Jan, 2025 | Sold | $1,842,500 | MRED MLS |
| 11 Nov, 2024 | Under contract | $1,888,000 | MRED MLS |
| 24 Oct, 2024 | Listed for sale | $1,888,000 | MRED MLS |
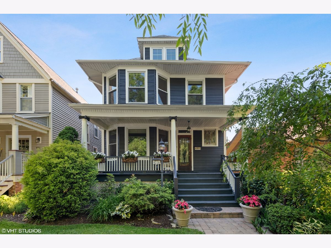
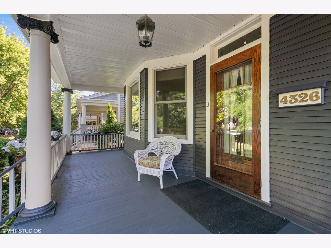
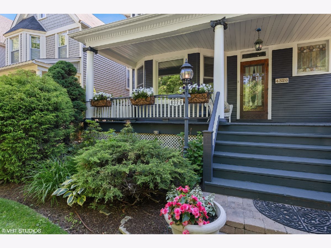
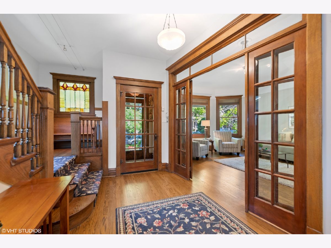
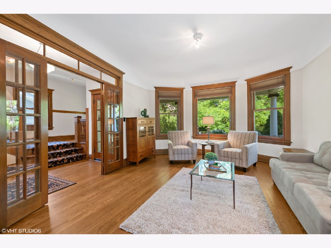
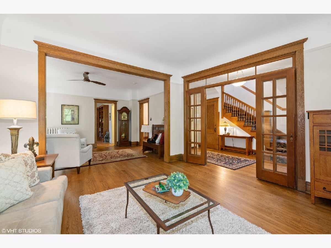
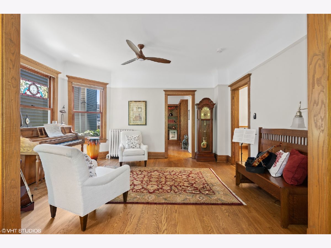
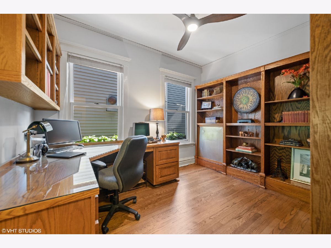
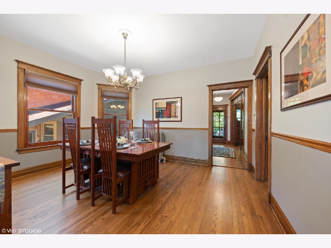
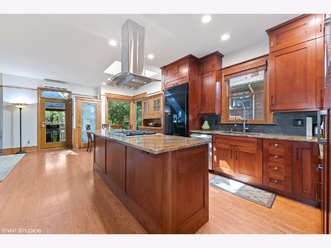
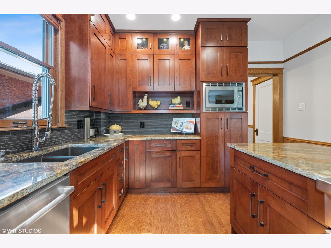
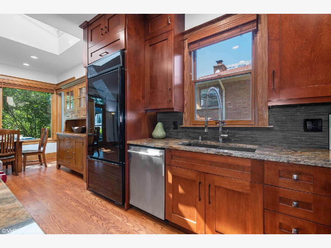
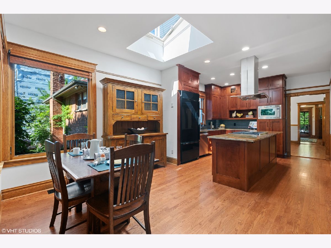
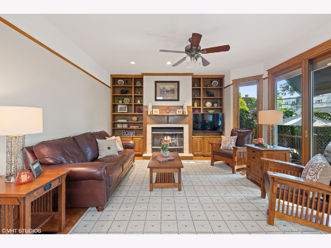
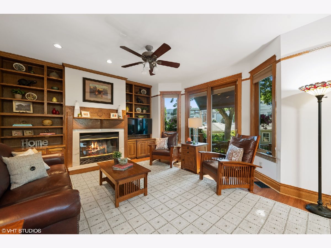
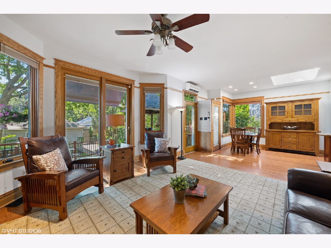
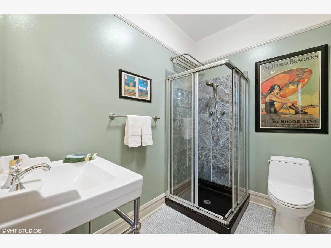
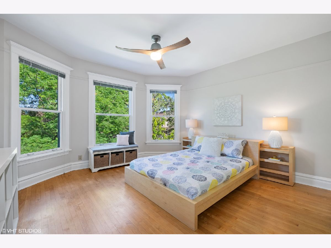
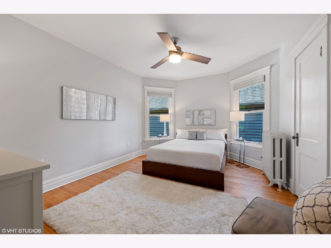
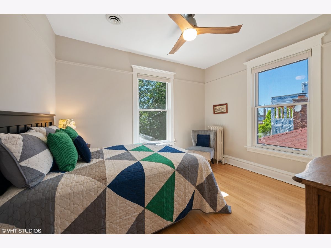
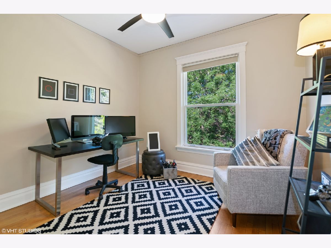
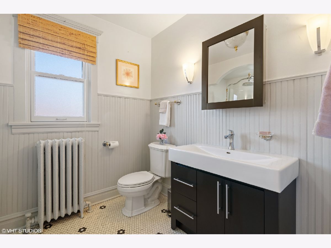
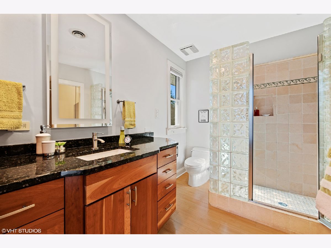
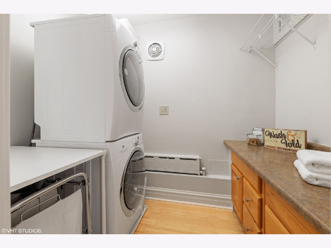
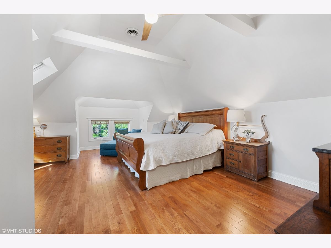
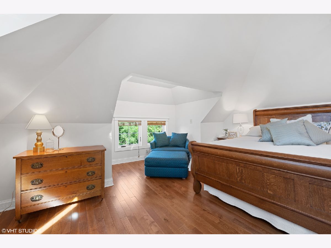
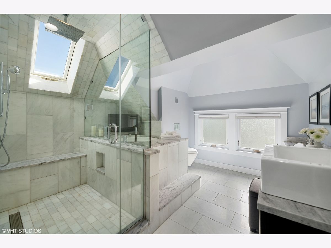
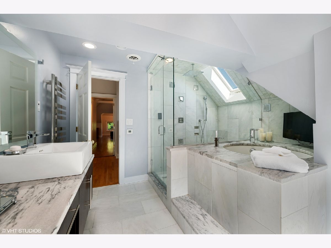
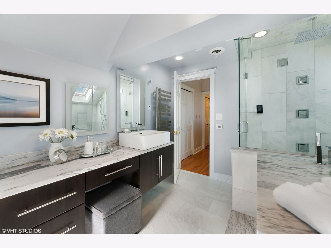
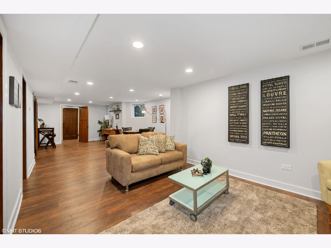
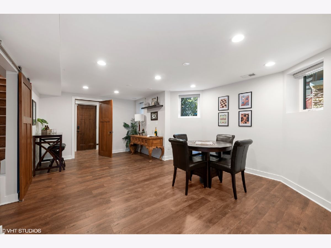
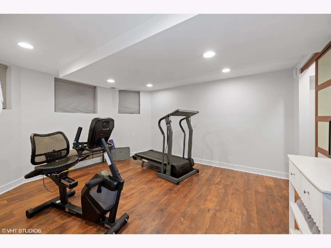
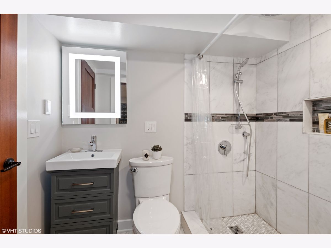
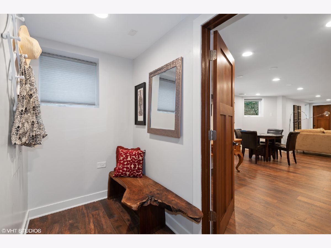
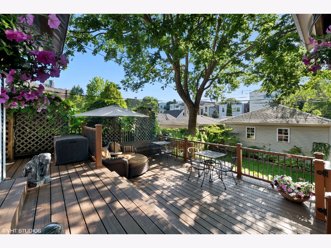
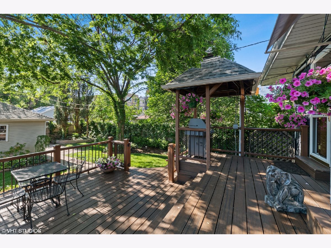
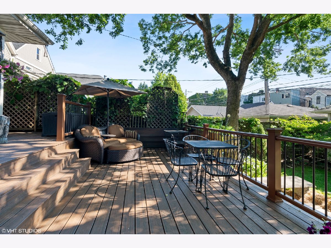
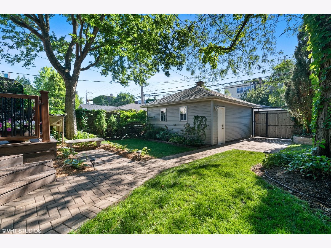
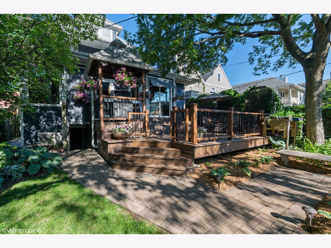
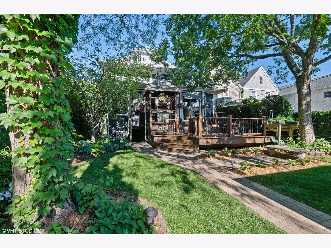
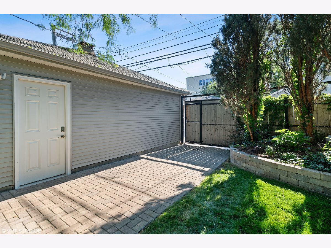
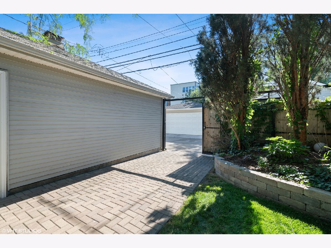
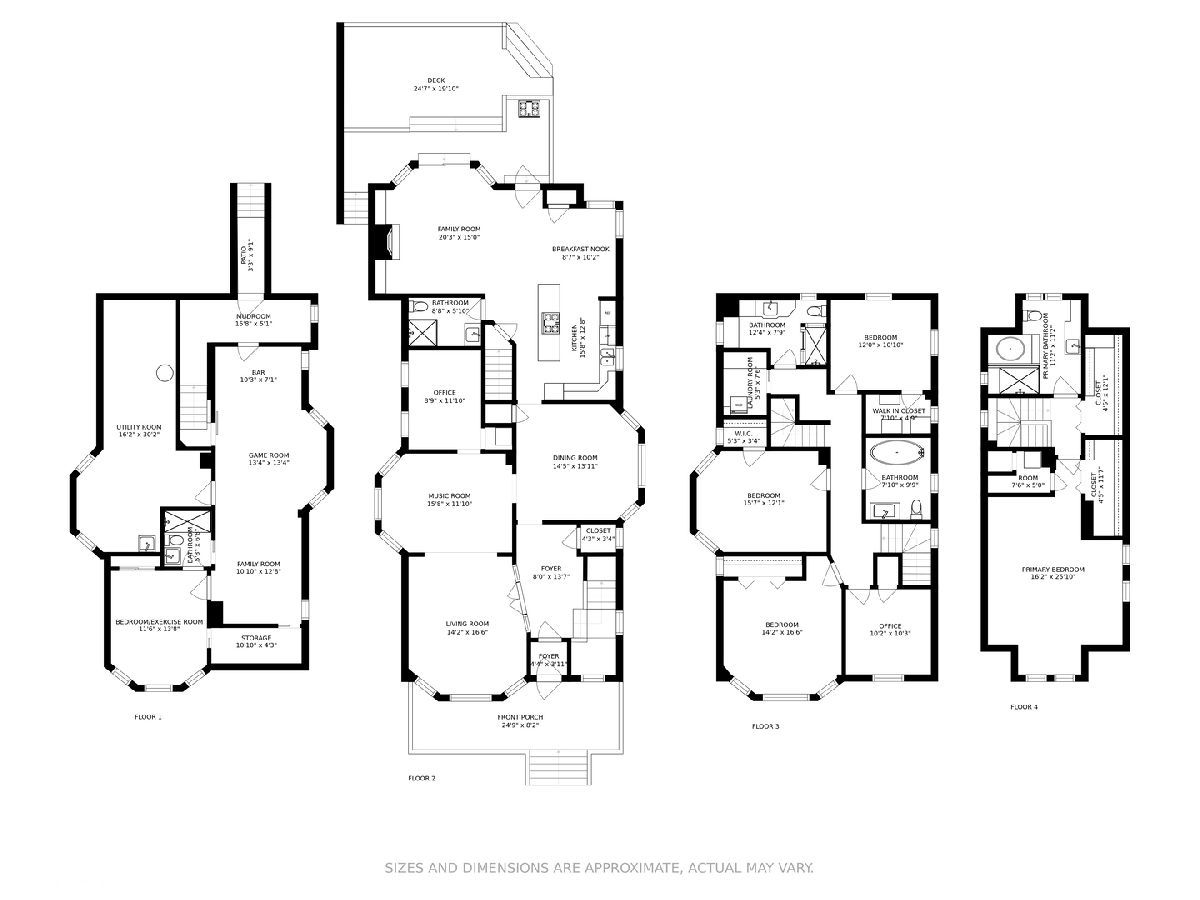
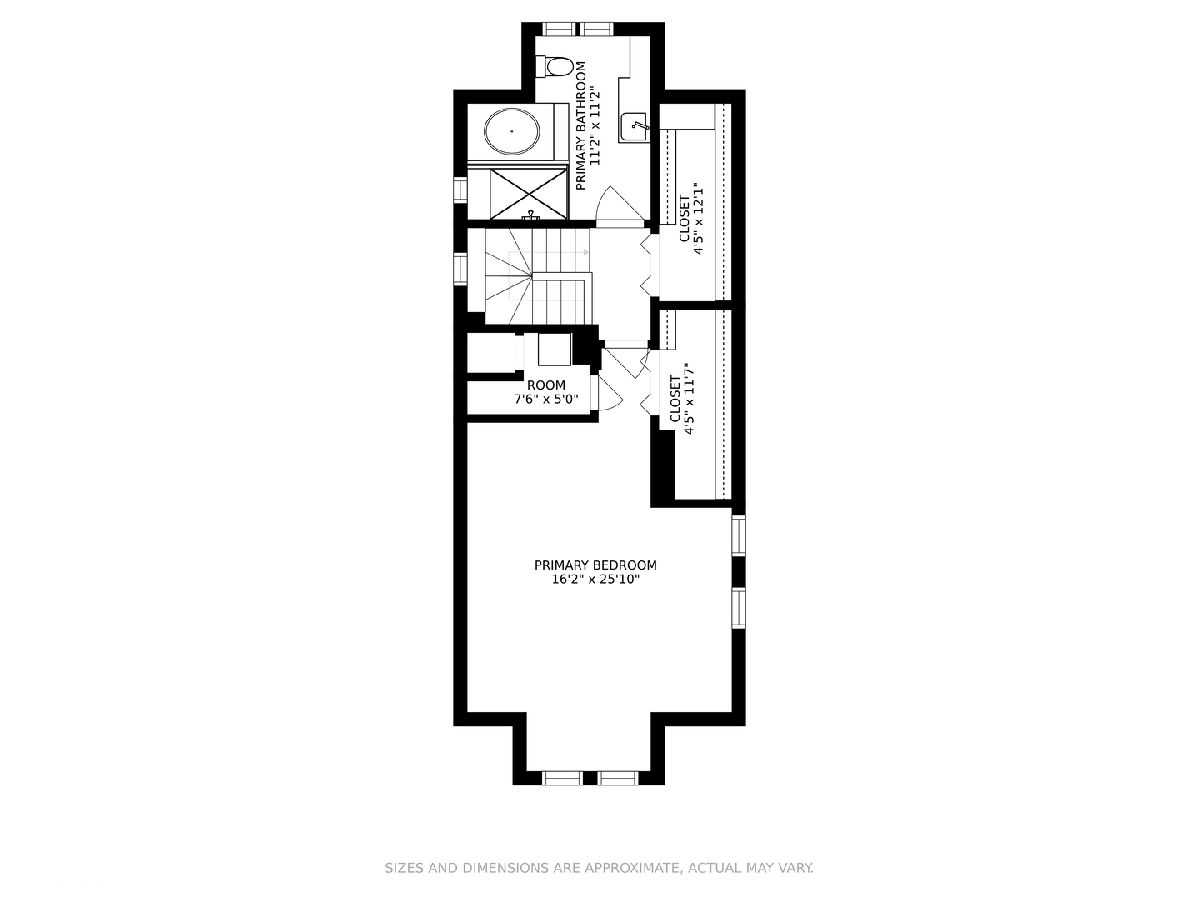
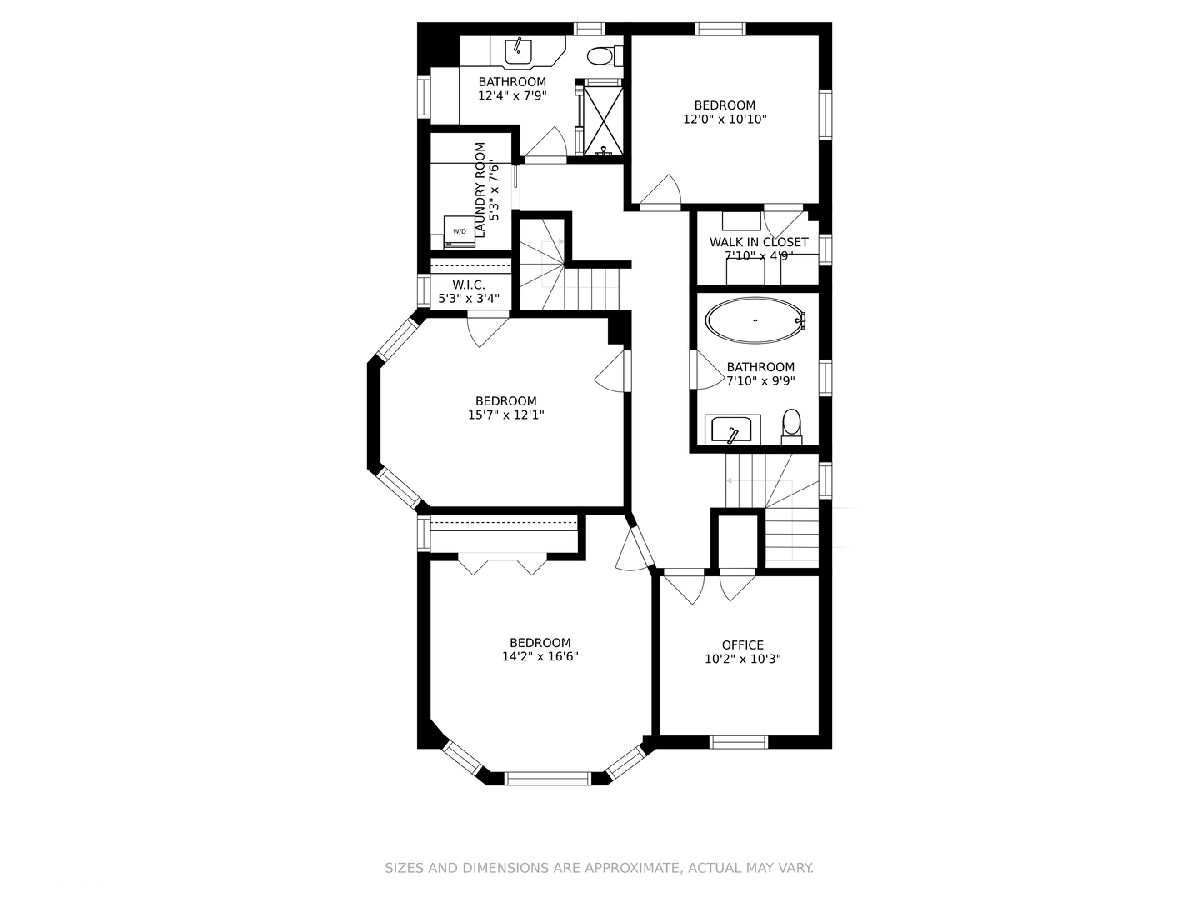
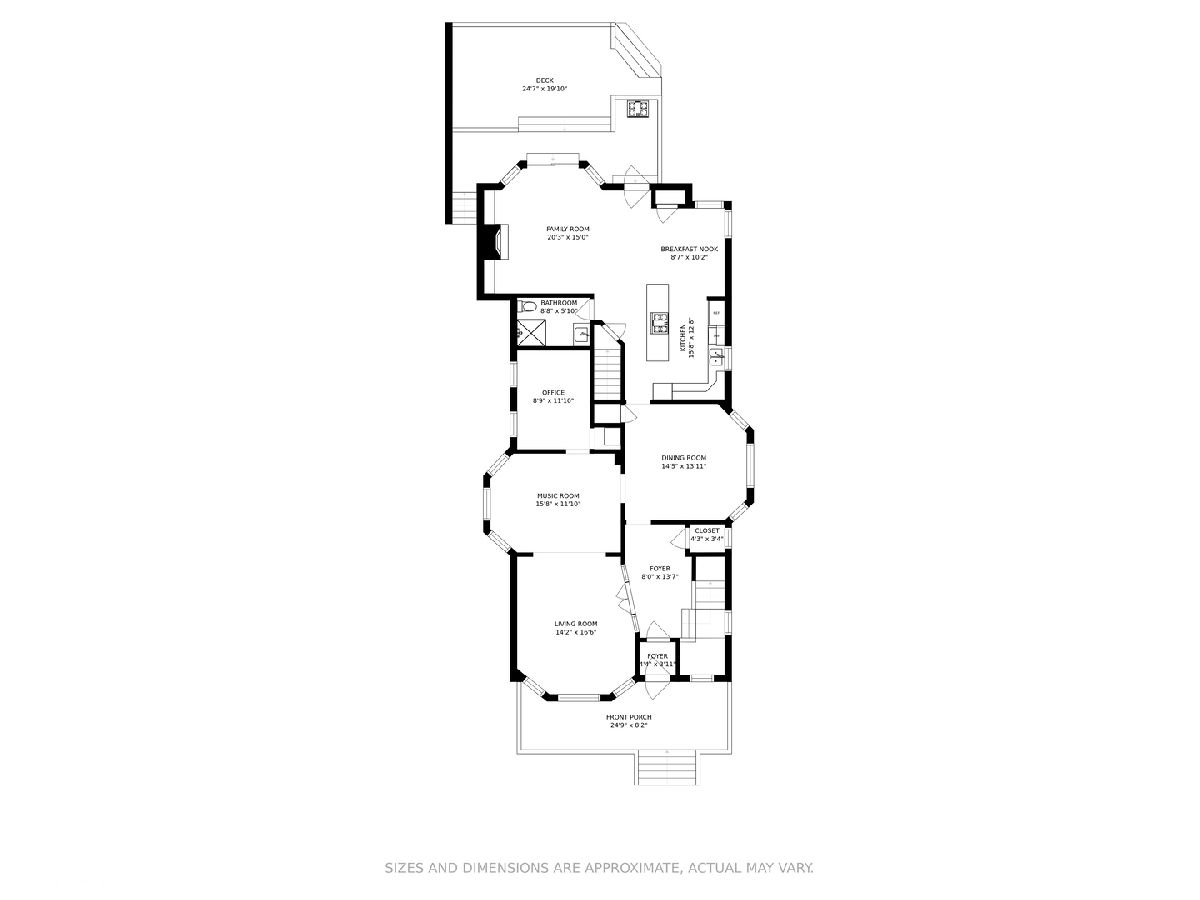
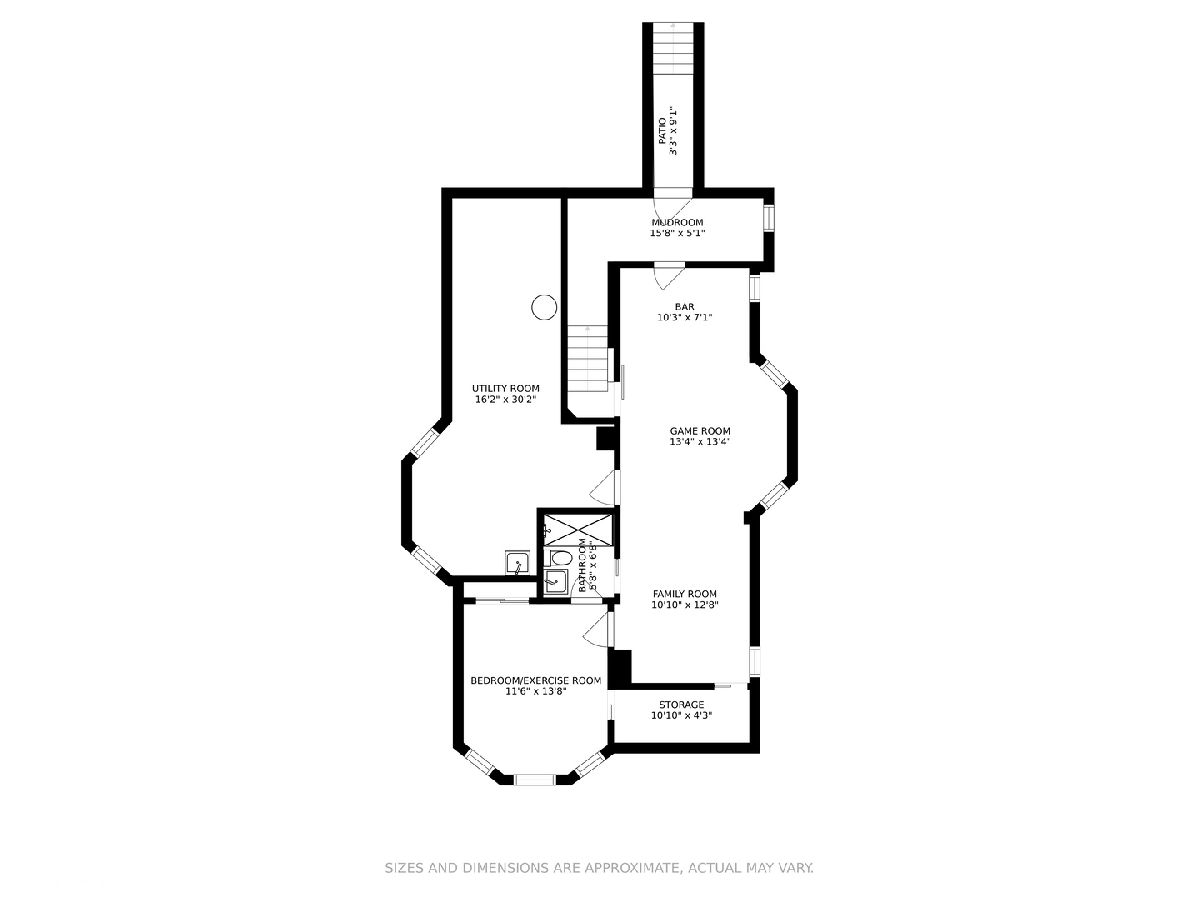
Room Specifics
Total Bedrooms: 6
Bedrooms Above Ground: 6
Bedrooms Below Ground: 0
Dimensions: —
Floor Type: Hardwood
Dimensions: —
Floor Type: Hardwood
Dimensions: —
Floor Type: Granite
Dimensions: —
Floor Type: —
Dimensions: —
Floor Type: —
Full Bathrooms: 5
Bathroom Amenities: Whirlpool,Separate Shower,Double Sink
Bathroom in Basement: 1
Rooms: Bedroom 5,Bedroom 6,Breakfast Room,Office,Sitting Room,Workshop,Family Room,Foyer,Mud Room,Game Room
Basement Description: Partially Finished
Other Specifics
| 2 | |
| — | |
| — | |
| Deck | |
| — | |
| 40X152 | |
| Finished,Full,Interior Stair | |
| Full | |
| Vaulted/Cathedral Ceilings, Skylight(s), Hardwood Floors, Second Floor Laundry, First Floor Full Bath | |
| — | |
| Not in DB | |
| — | |
| — | |
| — | |
| Heatilator |
Tax History
| Year | Property Taxes |
|---|---|
| 2021 | $9,346 |
| 2025 | $21,310 |
Contact Agent
Nearby Similar Homes
Nearby Sold Comparables
Contact Agent
Listing Provided By
RE/MAX 10 Lincoln Park




