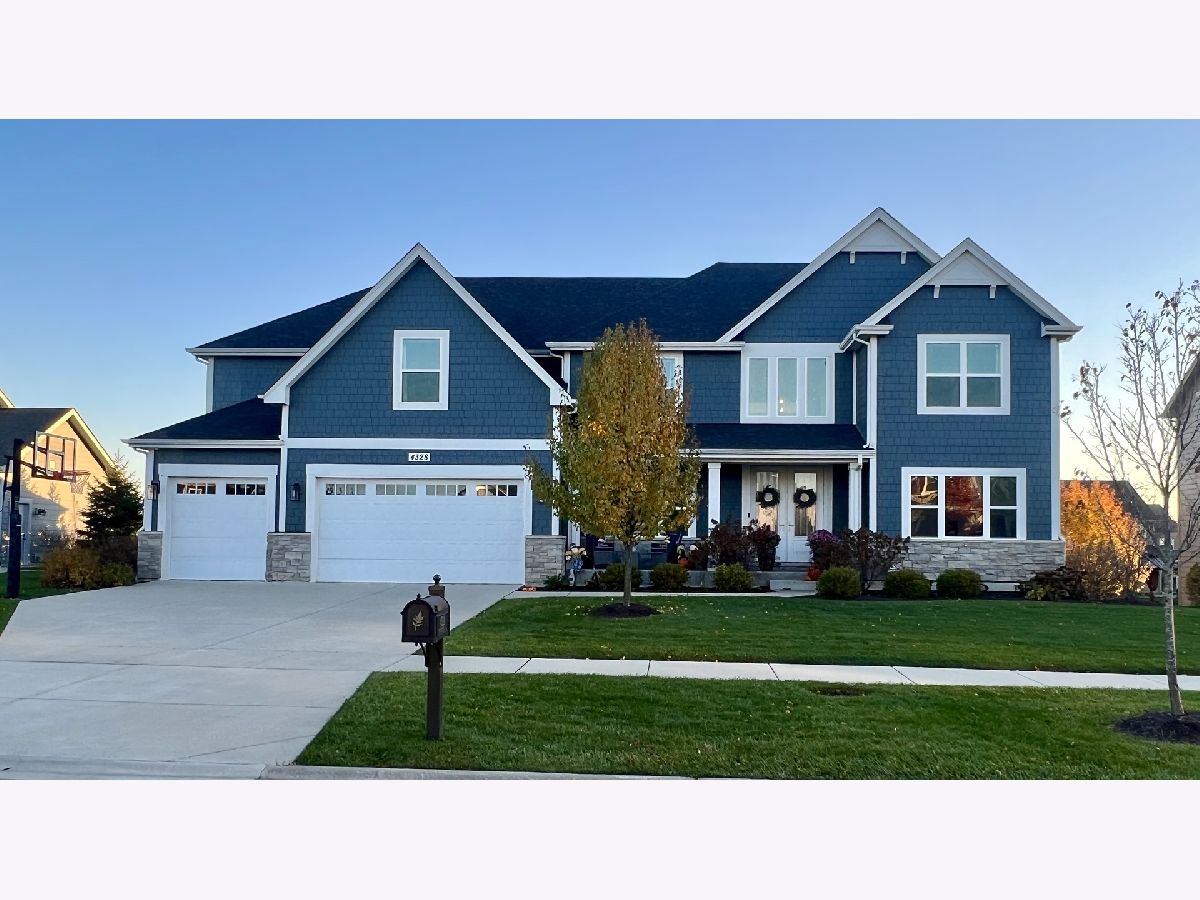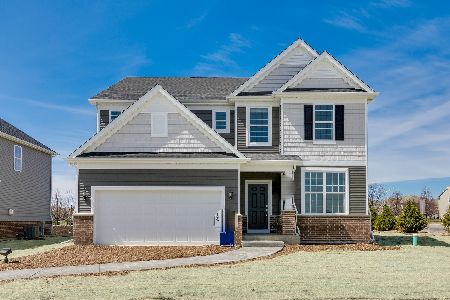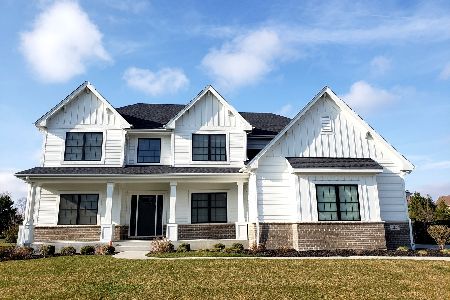4328 Carpenter Road, Naperville, Illinois 60564
$1,170,000
|
Sold
|
|
| Status: | Closed |
| Sqft: | 4,164 |
| Cost/Sqft: | $300 |
| Beds: | 6 |
| Baths: | 6 |
| Year Built: | 2019 |
| Property Taxes: | $14,896 |
| Days On Market: | 837 |
| Lot Size: | 0,35 |
Description
AMAZING ASHWOOD PARK, KINGS COURT 2019 BUILT, 6-bedroom, 5.1 bathroom, 6,300 square feet including walk out basement! A grand double-story foyer welcomes you with elegance, setting the tone for the entire residence. The heart of this dwelling lies within the double-story family room, basking in the sun's radiance from its southern exposure, creating an inviting atmosphere. Adjacent is a sunroom, offering an additional layer of serenity and warmth, a space where you can enjoy the outdoors from the comfort of the indoors. Step outside the sunroom onto the second-story covered deck, complete with a drop-down TV for family movie nights. The upgraded kitchen features Carrera quartz countertops, high-end stainless steel appliances, an extra-large island, and a walk-in pantry. Additionally, the main floor hosts a bedroom with an en-suite bathroom, providing convenience and adaptability, suitable for guests or a family member. The inclusion of a mudroom ensures an organized and clean space. Ascending to the second floor, you'll find a primary bedroom with two walk-in closets, and all four bedrooms on this level come with walk-in closets and attached bathrooms. Bedrooms 2 and 3 share a Jack-and-Jill bathroom, while bedroom 4 enjoys a private attached bathroom. All bedroom closets are built out! The laundry room is conveniently located on the second floor with brand new washer and dryer. The walk-out basement has an abundance of natural light and offers a bedroom, a workout room, a tool room, and a large recreation room - ample space for family game nights. Exiting the basement, you'll discover a generous patio, perfect for hosting gatherings. This dwelling seamlessly combines luxury and practicality, utilizing a design that maximizes natural light and space. It's the perfect place to create lasting memories with loved ones, enjoying the comforts of modern living in a tranquil and inviting atmosphere. Smart Home Motorized Blinds throughout!! Irrigation system with 10 zones for 100% coverage! Alarm system is hardwired and ready for service! Wired for surround sound! Those in need of storage will appreciate the three-car garage, adorned with high quality epoxy flooring, 220V car charger, and three overhead storage racks!! Oh and the clubhouse has three pools, basketball court, indoor exercise room and indoor basketball court! ALL THIS IN AWARD WINNING 204 SCHOOLS! Peterson, Scullen & Waubonsie!
Property Specifics
| Single Family | |
| — | |
| — | |
| 2019 | |
| — | |
| — | |
| No | |
| 0.35 |
| Will | |
| — | |
| 1460 / Annual | |
| — | |
| — | |
| — | |
| 11925639 | |
| 0701174110140000 |
Nearby Schools
| NAME: | DISTRICT: | DISTANCE: | |
|---|---|---|---|
|
Grade School
Peterson Elementary School |
204 | — | |
|
Middle School
Scullen Middle School |
204 | Not in DB | |
|
High School
Waubonsie Valley High School |
204 | Not in DB | |
Property History
| DATE: | EVENT: | PRICE: | SOURCE: |
|---|---|---|---|
| 22 Jan, 2024 | Sold | $1,170,000 | MRED MLS |
| 28 Dec, 2023 | Under contract | $1,250,000 | MRED MLS |
| 14 Nov, 2023 | Listed for sale | $1,250,000 | MRED MLS |


























































Room Specifics
Total Bedrooms: 6
Bedrooms Above Ground: 6
Bedrooms Below Ground: 0
Dimensions: —
Floor Type: —
Dimensions: —
Floor Type: —
Dimensions: —
Floor Type: —
Dimensions: —
Floor Type: —
Dimensions: —
Floor Type: —
Full Bathrooms: 6
Bathroom Amenities: Separate Shower,Double Sink
Bathroom in Basement: 1
Rooms: —
Basement Description: Finished,Exterior Access,Bathroom Rough-In,9 ft + pour,Concrete (Basement),Egress Window
Other Specifics
| 3 | |
| — | |
| Concrete | |
| — | |
| — | |
| 101X150 | |
| Unfinished | |
| — | |
| — | |
| — | |
| Not in DB | |
| — | |
| — | |
| — | |
| — |
Tax History
| Year | Property Taxes |
|---|---|
| 2024 | $14,896 |
Contact Agent
Nearby Similar Homes
Nearby Sold Comparables
Contact Agent
Listing Provided By
john greene, Realtor













