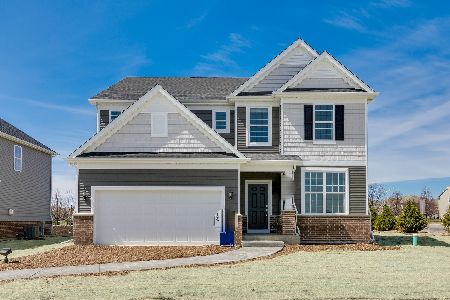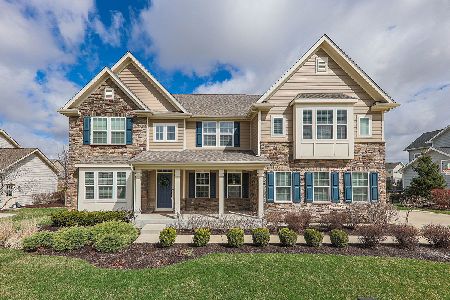4328 Lacebark Lane, Naperville, Illinois 60564
$880,000
|
Sold
|
|
| Status: | Closed |
| Sqft: | 3,992 |
| Cost/Sqft: | $213 |
| Beds: | 4 |
| Baths: | 5 |
| Year Built: | 2015 |
| Property Taxes: | $13,801 |
| Days On Market: | 1407 |
| Lot Size: | 0,34 |
Description
SOLD BEFORE PROCESSING WHILE IN PRIVATE NETWORK*****Why buy New? Built in 2015 in popular and desirable Ashwood Park!!! This NORTH FACING beauty with Stone Elevation and FarmHouse look gives you FINISHED BASEMENT WITH 4000 SF OF LUXURY LIVING****Professionally Landscaped yard with brick paver patio and in built fireplace, wrought iron fenced yard and a retractable awning with remote****4 Bedrooms+Office+4.1 Baths+3 Car Garage****3 FULL BATHS On Second floor W/Guest Suite and Jack N Jill Bath*****TONS of Upgrades with Crownmoldings, Transoms, Upgraded Kitchen, Hardwood Floors and Much More*****Soaring Ceilings in 2 STORY FAMILY with floor to ceiling STONE FIREPLACE***CHEFS GOURMET KITCHEN W/WHITE CABINETS, ALL SS APPLIANCES, GRANITE, DOUBLE OVEN and HARDWOOD FLOORS***Large Upgraded Master Bedroom with Extended Closet and Sitting room/Bar option****FINISHED BASEMENT WITH FULL BATH AND BEDROOM*****CLUBHOUSE/POOLS/FITNESS CENTER/PARKS/SPORT COURTS & ELEMENTARY SCHOOL all within WALKING DISTANCE*****
Property Specifics
| Single Family | |
| — | |
| — | |
| 2015 | |
| — | |
| — | |
| No | |
| 0.34 |
| Will | |
| Ashwood Park | |
| 1460 / Annual | |
| — | |
| — | |
| — | |
| 11346217 | |
| 0701174120040000 |
Nearby Schools
| NAME: | DISTRICT: | DISTANCE: | |
|---|---|---|---|
|
Grade School
Peterson Elementary School |
204 | — | |
|
Middle School
Scullen Middle School |
204 | Not in DB | |
|
High School
Waubonsie Valley High School |
204 | Not in DB | |
Property History
| DATE: | EVENT: | PRICE: | SOURCE: |
|---|---|---|---|
| 1 Jun, 2022 | Sold | $880,000 | MRED MLS |
| 22 Apr, 2022 | Under contract | $850,000 | MRED MLS |
| 22 Apr, 2022 | Listed for sale | $850,000 | MRED MLS |
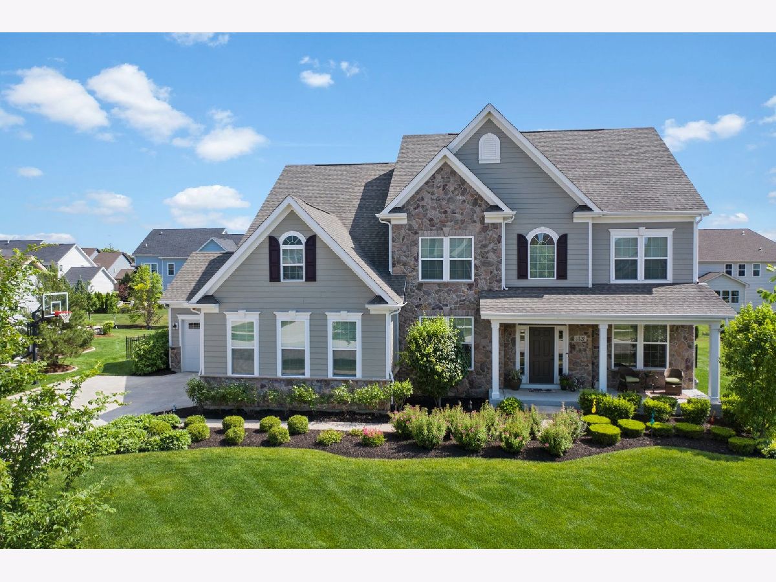
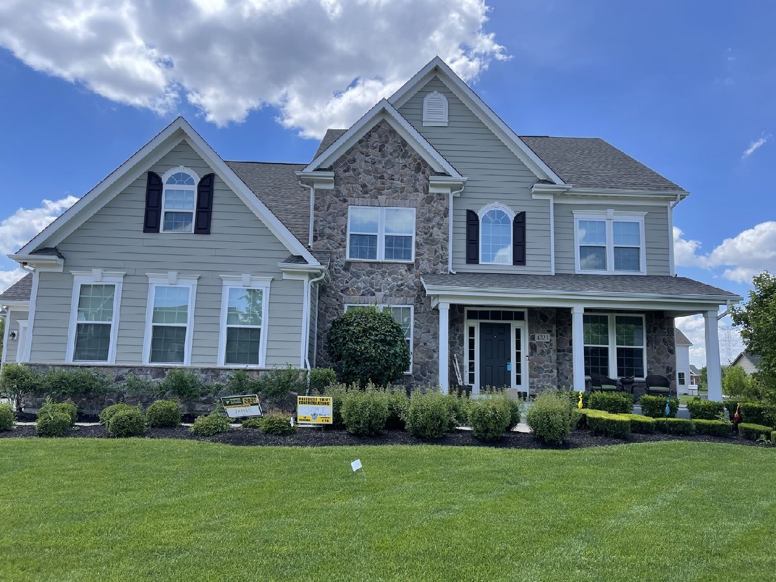
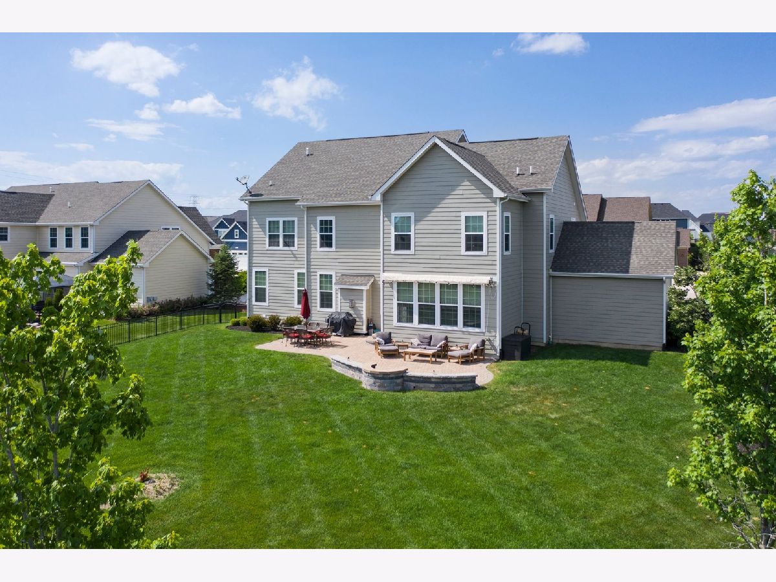
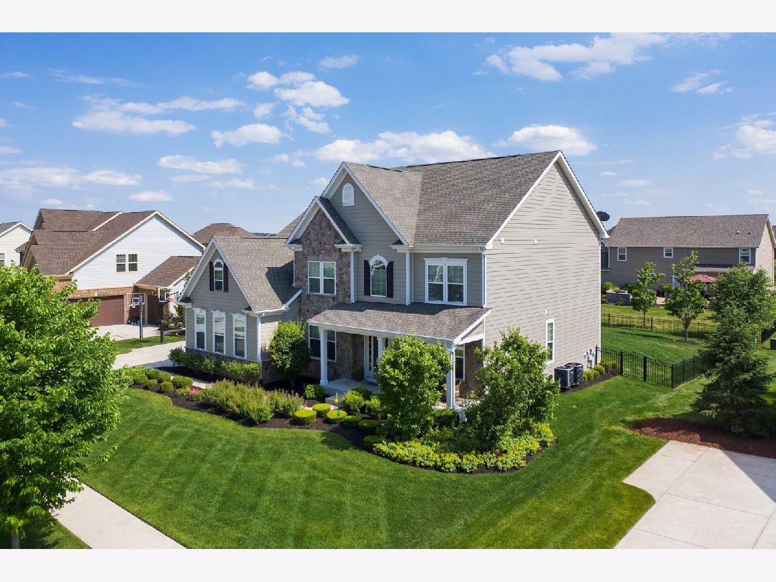
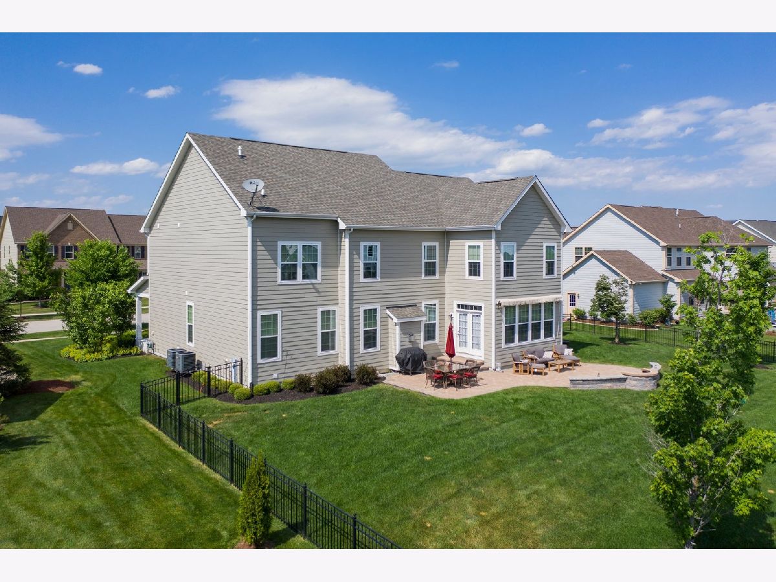
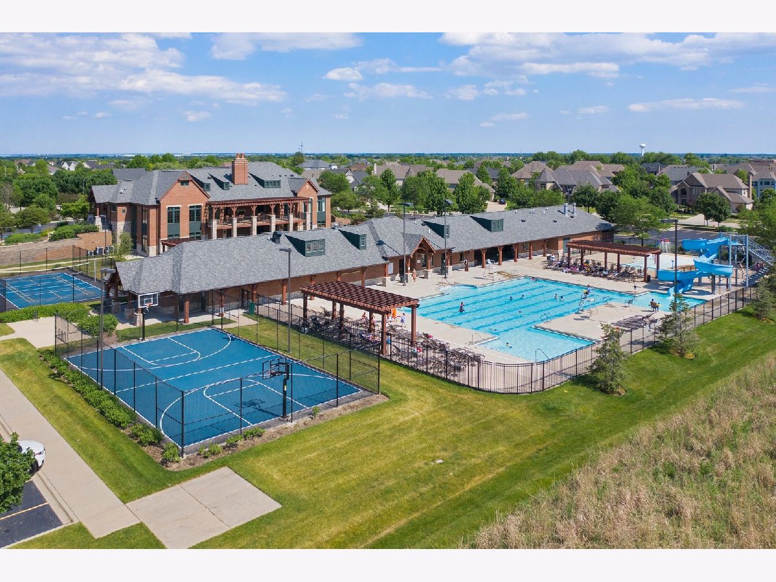
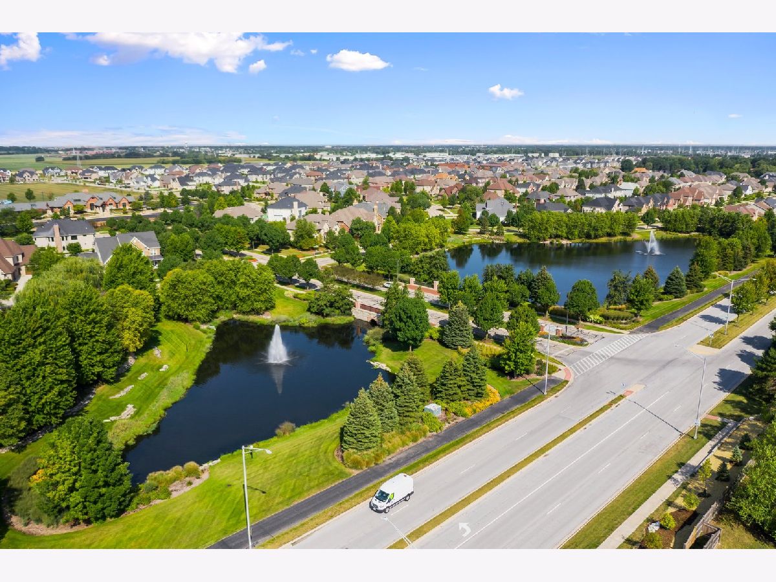
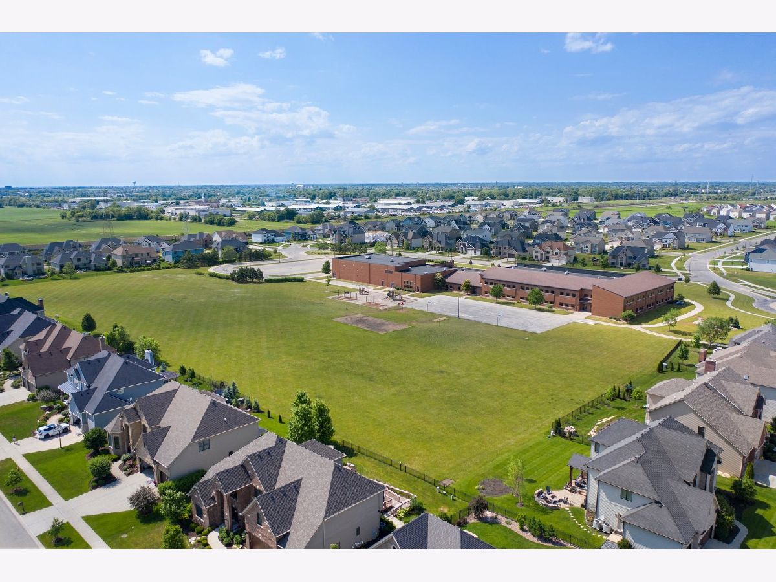
Room Specifics
Total Bedrooms: 4
Bedrooms Above Ground: 4
Bedrooms Below Ground: 0
Dimensions: —
Floor Type: —
Dimensions: —
Floor Type: —
Dimensions: —
Floor Type: —
Full Bathrooms: 5
Bathroom Amenities: Whirlpool,Separate Shower,Double Sink
Bathroom in Basement: 1
Rooms: —
Basement Description: Finished,Egress Window,9 ft + pour,Rec/Family Area
Other Specifics
| 3 | |
| — | |
| — | |
| — | |
| — | |
| 14939 | |
| — | |
| — | |
| — | |
| — | |
| Not in DB | |
| — | |
| — | |
| — | |
| — |
Tax History
| Year | Property Taxes |
|---|---|
| 2022 | $13,801 |
Contact Agent
Nearby Similar Homes
Nearby Sold Comparables
Contact Agent
Listing Provided By
Coldwell Banker Realty





