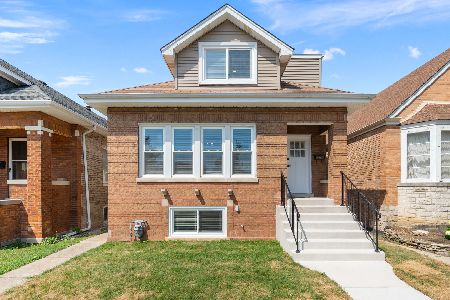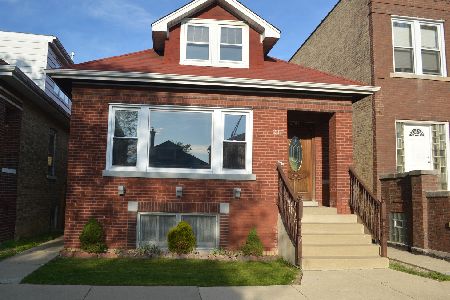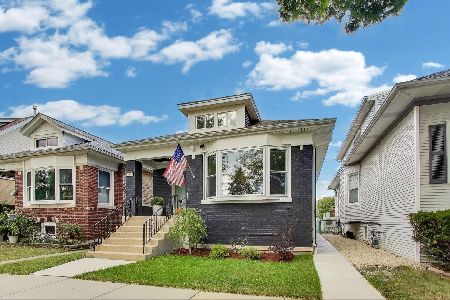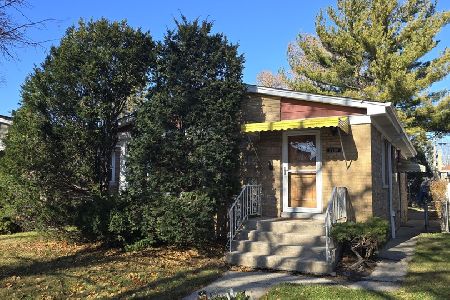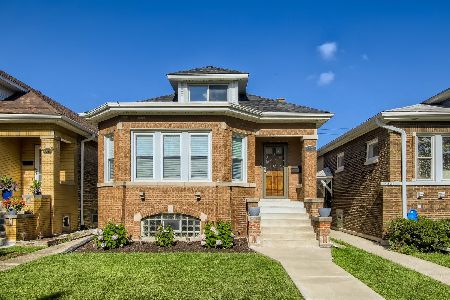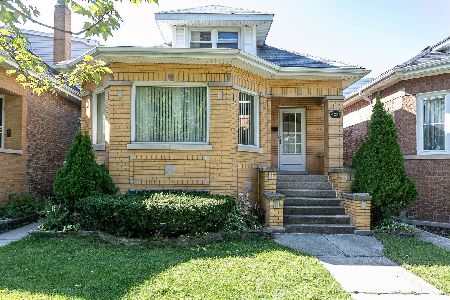4328 Menard Avenue, Portage Park, Chicago, Illinois 60634
$451,500
|
Sold
|
|
| Status: | Closed |
| Sqft: | 1,120 |
| Cost/Sqft: | $419 |
| Beds: | 4 |
| Baths: | 3 |
| Year Built: | 1922 |
| Property Taxes: | $3,994 |
| Days On Market: | 2430 |
| Lot Size: | 0,09 |
Description
Stately Bungalow on treelined street in Jefferson/Portage Park area. Unique property, as it sits on 2 city lots! Main floor has lg living/dining rm, eat in kitchen & walk in pantry, 3 spacious bdrms, 2 walk in closets, 1 full bath, original white subway tile & mud room off rear entry/deck. 14 x 9 deck overlooks yard/patio. House has original stained woodwork/doors. Wood floors under main floor carpeting. Full finished basement w/huge fam rm has woodburning/gas fireplace. Bathroom, laundry rm & 2 storage closets, along w/access to yard from basement. 2nd level au pair suite includes, 1 bedrm, 1 bath, kitchen & living rm. Loads of storage and natural light. A reinforced side drive w/motorized wrought iron 5 ft security gate leads to lg yard & 2 car garage. Home has tilt in windows & house gas generator. Dbl lot offers expansion. 2 Tax ID #'s. Very near public transportation & shopping. Being sold "as is". Perfect for city employees! Rare Find ~ Don't Miss It!
Property Specifics
| Single Family | |
| — | |
| Bungalow | |
| 1922 | |
| Full | |
| — | |
| No | |
| 0.09 |
| Cook | |
| — | |
| 0 / Not Applicable | |
| None | |
| Lake Michigan,Public | |
| Public Sewer | |
| 10354414 | |
| 13174030300000 |
Nearby Schools
| NAME: | DISTRICT: | DISTANCE: | |
|---|---|---|---|
|
Grade School
Smyser Elementary School |
299 | — | |
|
High School
Taft High School |
299 | Not in DB | |
Property History
| DATE: | EVENT: | PRICE: | SOURCE: |
|---|---|---|---|
| 31 May, 2019 | Sold | $451,500 | MRED MLS |
| 26 Apr, 2019 | Under contract | $469,000 | MRED MLS |
| 24 Apr, 2019 | Listed for sale | $469,000 | MRED MLS |
Room Specifics
Total Bedrooms: 4
Bedrooms Above Ground: 4
Bedrooms Below Ground: 0
Dimensions: —
Floor Type: Carpet
Dimensions: —
Floor Type: Carpet
Dimensions: —
Floor Type: Carpet
Full Bathrooms: 3
Bathroom Amenities: —
Bathroom in Basement: 1
Rooms: Sitting Room,Kitchen,Mud Room,Walk In Closet,Pantry,Utility Room-1st Floor,Deck
Basement Description: Finished
Other Specifics
| 2 | |
| — | |
| Concrete,Side Drive | |
| Deck, Patio, Storms/Screens, Breezeway | |
| — | |
| 60 X 125 | |
| — | |
| None | |
| In-Law Arrangement | |
| Range, Dishwasher, Refrigerator, Washer, Dryer | |
| Not in DB | |
| — | |
| — | |
| — | |
| — |
Tax History
| Year | Property Taxes |
|---|---|
| 2019 | $3,994 |
Contact Agent
Nearby Similar Homes
Contact Agent
Listing Provided By
Century 21 Affiliated


