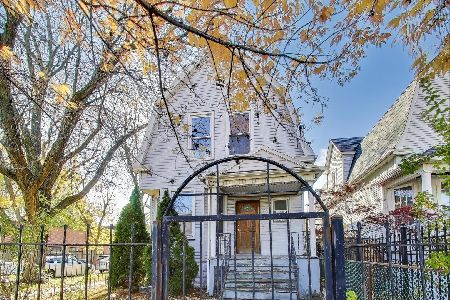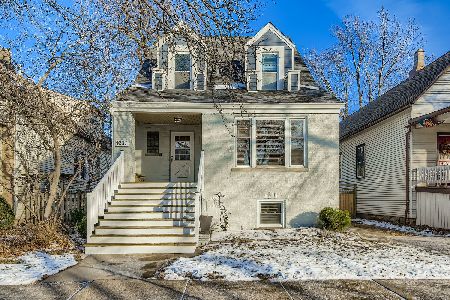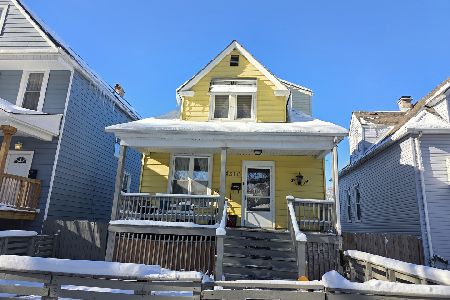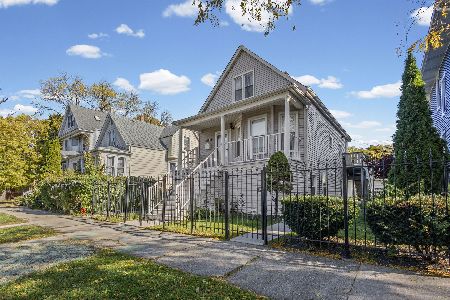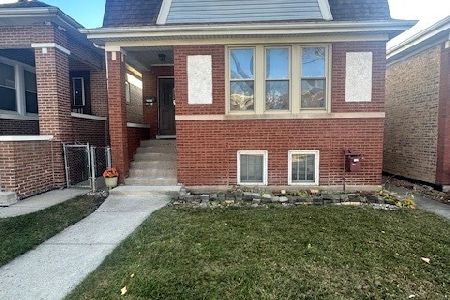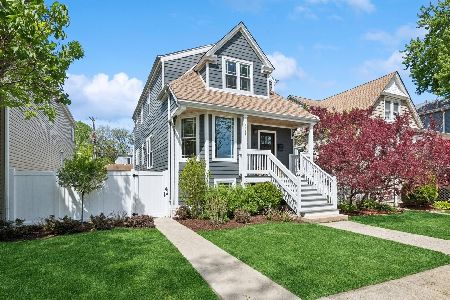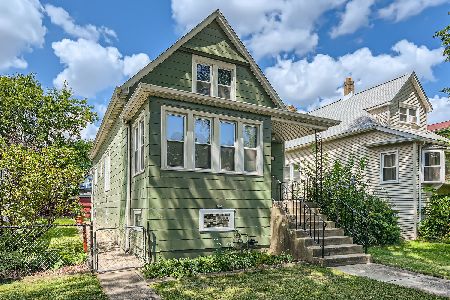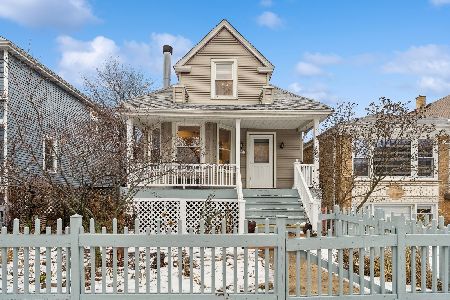4328 Ridgeway Avenue, Irving Park, Chicago, Illinois 60618
$589,500
|
Sold
|
|
| Status: | Closed |
| Sqft: | 1,873 |
| Cost/Sqft: | $316 |
| Beds: | 3 |
| Baths: | 4 |
| Year Built: | 1898 |
| Property Taxes: | $8,679 |
| Days On Market: | 2740 |
| Lot Size: | 0,11 |
Description
If you can find a better property than this for this price you should have bought it already! If you are a serious buyer you should check this one out. Absolutely stunning gut rehab. Virtually everything is new.Start with the extra wide lot and 3 car garage. Gleaming hardwood floors on first and second floor. Beautiful tile work in all 3.5 baths. You'll love they large living room with fireplace, bay window and can lights. This open concept floor plan gives you total flexibility for dining and entertaining. Great kitchen with SS appliances, granite tops with eating bar, white cabinets with glass panels and an very attractive tile back splash. All new doors, windows, light fixtures (oil rubbed bronze) and trim (6" base t/o.) 2 zone heating and cooling (all brand new) and water heater. All new switches and outlets and all new plumbing fixtures. Truly a must see home!!
Property Specifics
| Single Family | |
| — | |
| — | |
| 1898 | |
| Full | |
| — | |
| No | |
| 0.11 |
| Cook | |
| — | |
| 0 / Not Applicable | |
| None | |
| Lake Michigan,Public | |
| Public Sewer | |
| 10023367 | |
| 13143040290000 |
Property History
| DATE: | EVENT: | PRICE: | SOURCE: |
|---|---|---|---|
| 15 Oct, 2018 | Sold | $589,500 | MRED MLS |
| 12 Sep, 2018 | Under contract | $592,000 | MRED MLS |
| — | Last price change | $597,500 | MRED MLS |
| 19 Jul, 2018 | Listed for sale | $625,000 | MRED MLS |
| 1 Aug, 2025 | Sold | $900,000 | MRED MLS |
| 2 Jun, 2025 | Under contract | $889,000 | MRED MLS |
| 15 May, 2025 | Listed for sale | $889,000 | MRED MLS |
Room Specifics
Total Bedrooms: 4
Bedrooms Above Ground: 3
Bedrooms Below Ground: 1
Dimensions: —
Floor Type: Hardwood
Dimensions: —
Floor Type: Hardwood
Dimensions: —
Floor Type: Carpet
Full Bathrooms: 4
Bathroom Amenities: Separate Shower,Double Sink
Bathroom in Basement: 1
Rooms: No additional rooms
Basement Description: Finished
Other Specifics
| 3 | |
| — | |
| — | |
| — | |
| Fenced Yard | |
| 4687 | |
| — | |
| Full | |
| Hardwood Floors, Second Floor Laundry | |
| Range, Microwave, Dishwasher, Refrigerator, Stainless Steel Appliance(s) | |
| Not in DB | |
| — | |
| — | |
| — | |
| Electric |
Tax History
| Year | Property Taxes |
|---|---|
| 2018 | $8,679 |
| 2025 | $7,979 |
Contact Agent
Nearby Similar Homes
Nearby Sold Comparables
Contact Agent
Listing Provided By
RE/MAX Central Inc.

