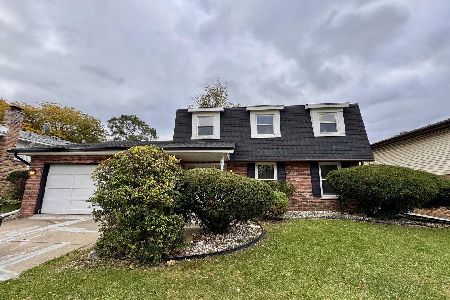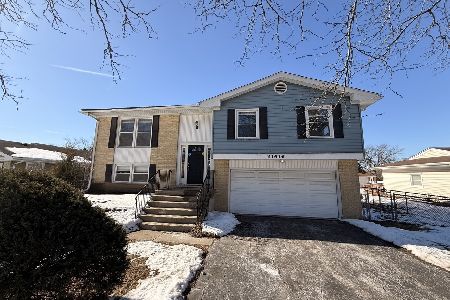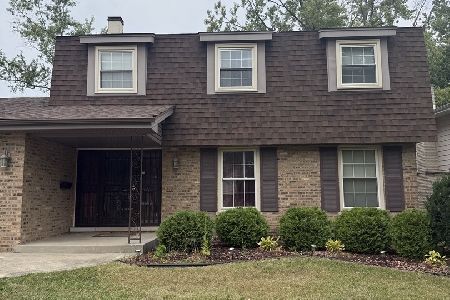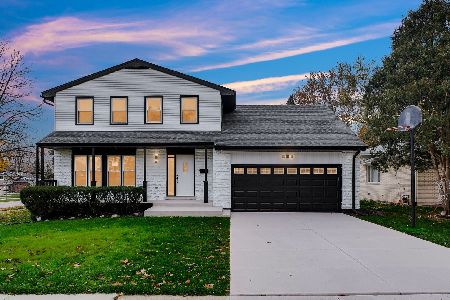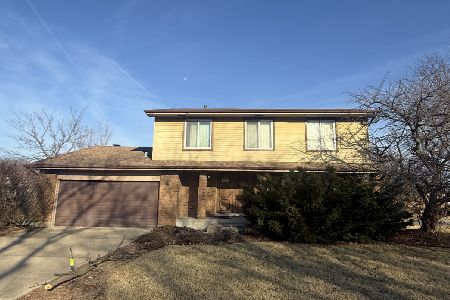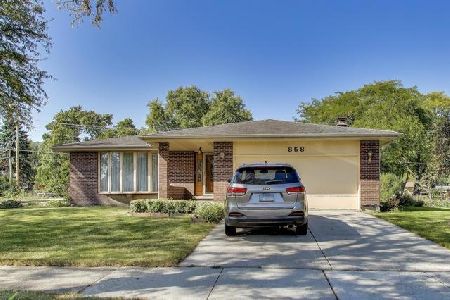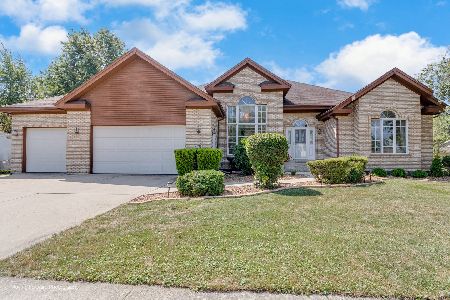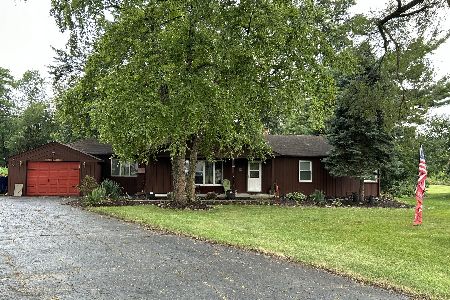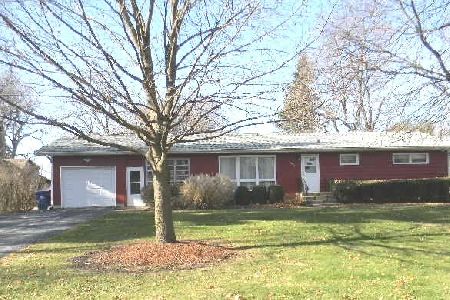4329 Kildare Court, Matteson, Illinois 60443
$339,900
|
Sold
|
|
| Status: | Closed |
| Sqft: | 2,640 |
| Cost/Sqft: | $125 |
| Beds: | 5 |
| Baths: | 3 |
| Year Built: | 1981 |
| Property Taxes: | $5,500 |
| Days On Market: | 463 |
| Lot Size: | 0,68 |
Description
This beautiful well kept 5 bedroom 2.5 bath home has it all! Located in on a beautiful country like wooded lot with a fenced in back yard has tons room for entertaining and feature a spacious covered pavilion, greenhouse, fire pit, tree house, kids playground and huge sq ft. deck. As you step inside you will notice this home has been completely remodeled in trending design finishes, from top to bottom. The newly renovated kitchen features an open design which looks out to the large deck and beautiful scenic backyard view. The lower level family room was tastefully done with an electric fireplace, built-in cabinets and recessed lighting throughout. Attached to the home you will find a finished 2.5 car garage. In addition to the 2.5 car there is a 8x8 shed for additional storage. All of this is in a GREAT LOCATION right off of RT. 30 with plenty of shopping and restaurants and minutes away from I-57.
Property Specifics
| Single Family | |
| — | |
| — | |
| 1981 | |
| — | |
| — | |
| No | |
| 0.68 |
| Cook | |
| Matteson Farms | |
| — / Not Applicable | |
| — | |
| — | |
| — | |
| 12213149 | |
| 31224000290000 |
Nearby Schools
| NAME: | DISTRICT: | DISTANCE: | |
|---|---|---|---|
|
Grade School
Matteson Elementary School |
162 | — | |
|
Middle School
O W Huth Middle School |
162 | Not in DB | |
|
High School
Fine Arts And Communications Cam |
227 | Not in DB | |
Property History
| DATE: | EVENT: | PRICE: | SOURCE: |
|---|---|---|---|
| 13 Jan, 2025 | Sold | $339,900 | MRED MLS |
| 2 Dec, 2024 | Under contract | $329,900 | MRED MLS |
| 22 Nov, 2024 | Listed for sale | $329,900 | MRED MLS |
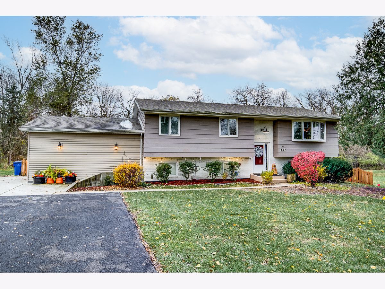
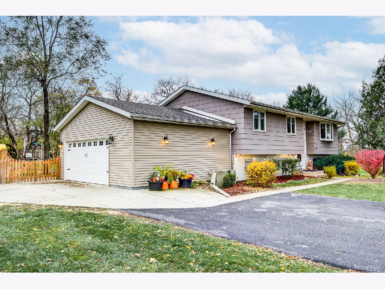
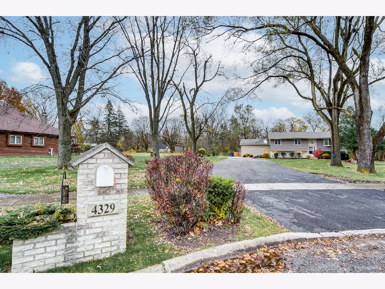
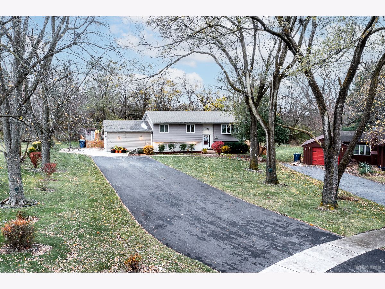
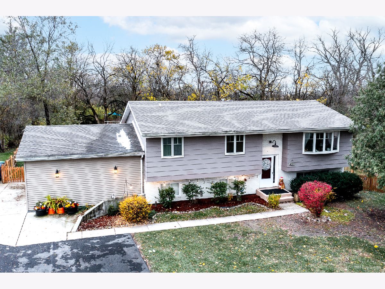
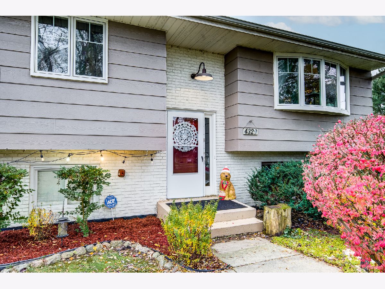
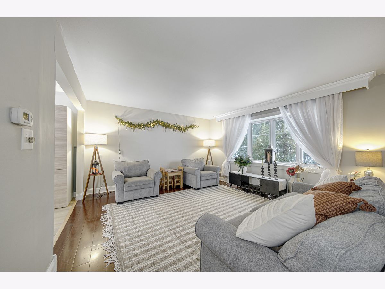
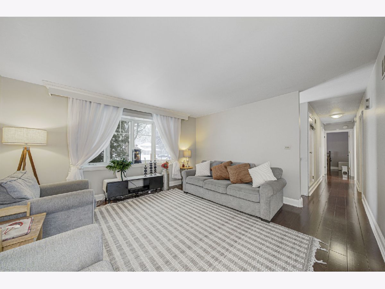
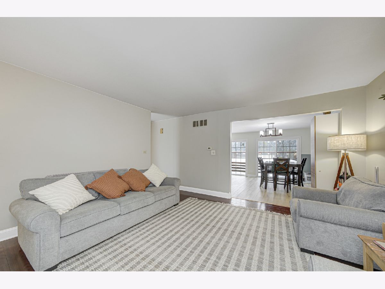
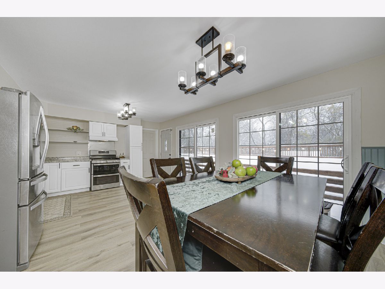
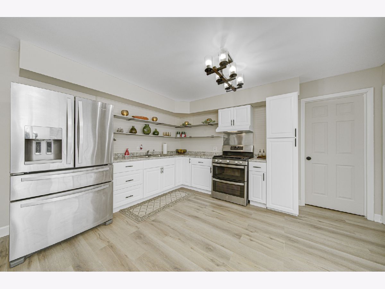
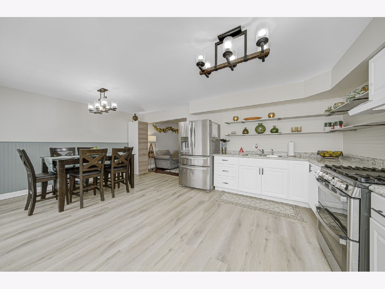
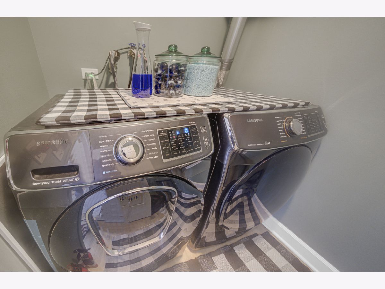
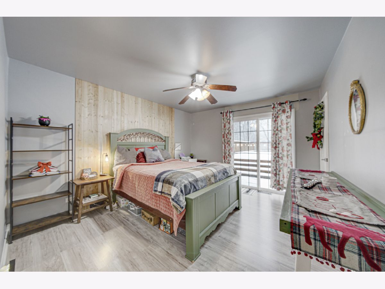
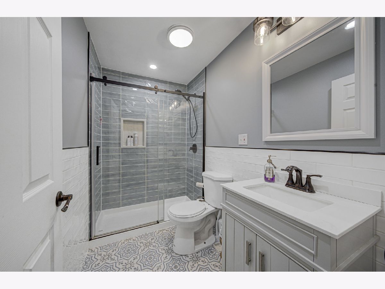
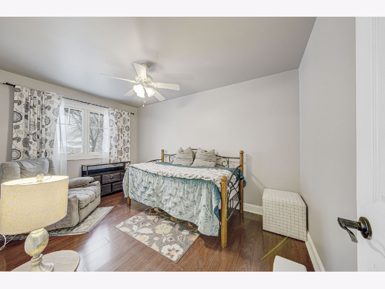
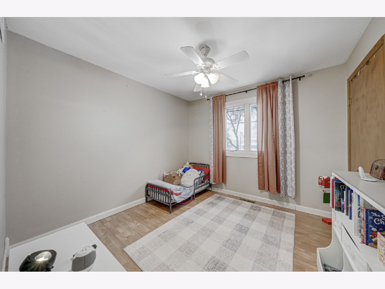
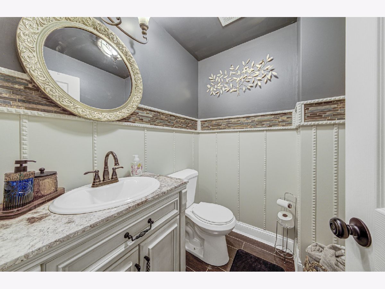
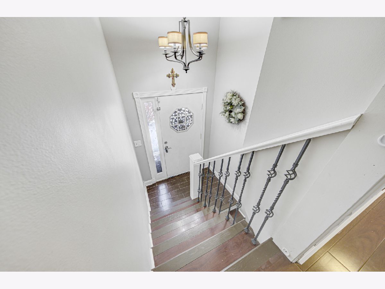
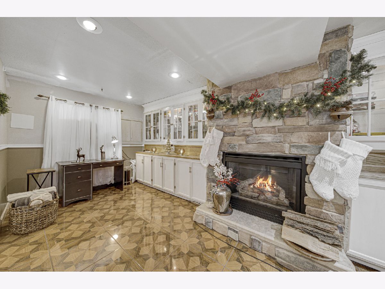
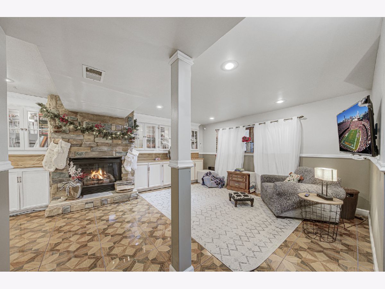
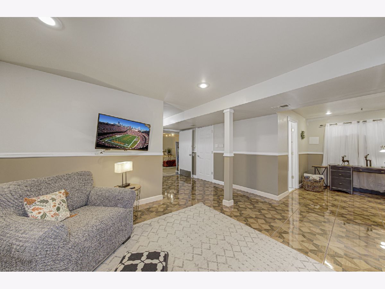
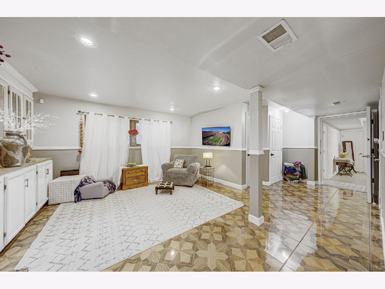
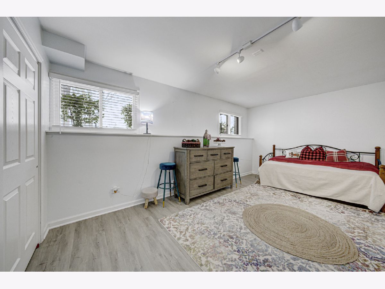
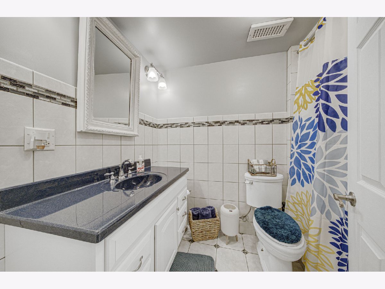
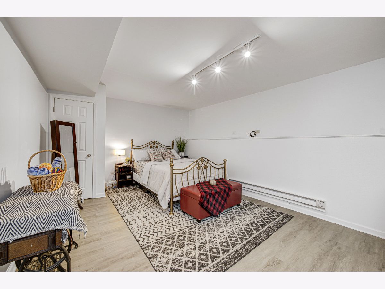
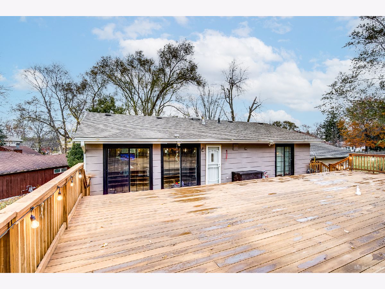
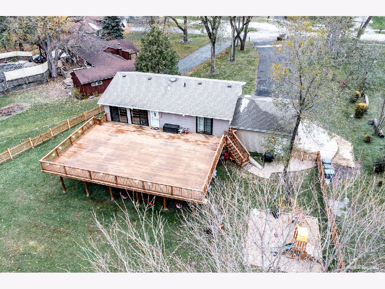
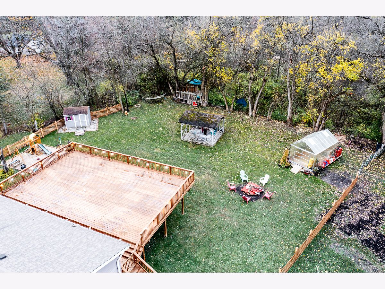
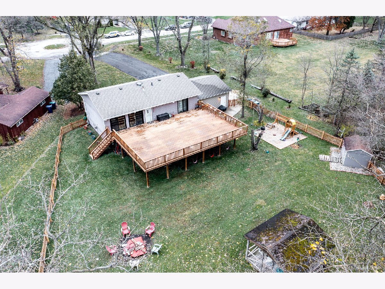
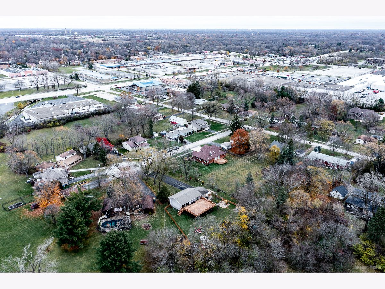
Room Specifics
Total Bedrooms: 5
Bedrooms Above Ground: 5
Bedrooms Below Ground: 0
Dimensions: —
Floor Type: —
Dimensions: —
Floor Type: —
Dimensions: —
Floor Type: —
Dimensions: —
Floor Type: —
Full Bathrooms: 3
Bathroom Amenities: Whirlpool
Bathroom in Basement: 1
Rooms: —
Basement Description: Finished
Other Specifics
| 2.5 | |
| — | |
| Asphalt | |
| — | |
| — | |
| 60X282X134X298 | |
| — | |
| — | |
| — | |
| — | |
| Not in DB | |
| — | |
| — | |
| — | |
| — |
Tax History
| Year | Property Taxes |
|---|---|
| 2025 | $5,500 |
Contact Agent
Nearby Similar Homes
Nearby Sold Comparables
Contact Agent
Listing Provided By
Coldwell Banker Realty

