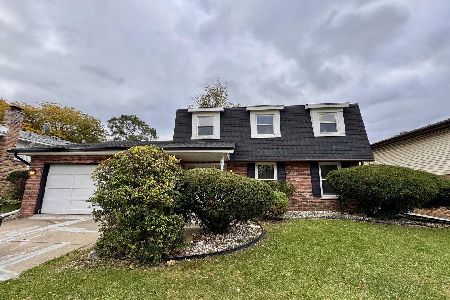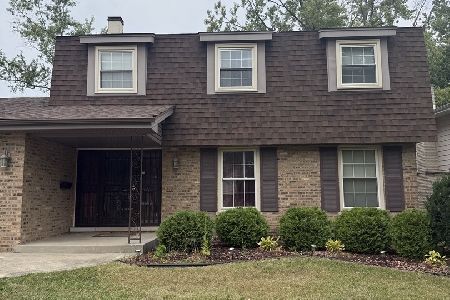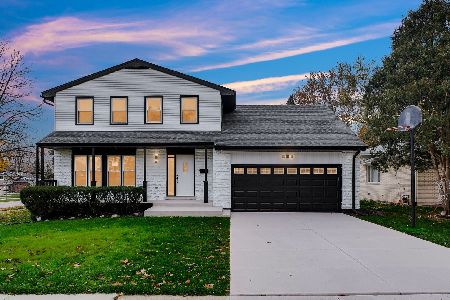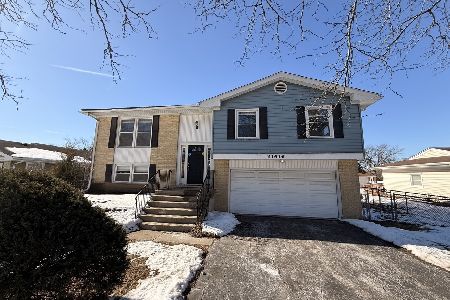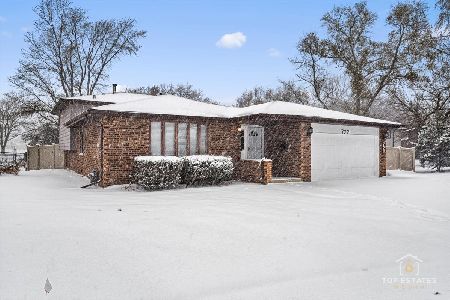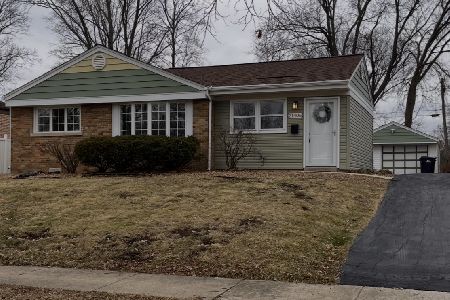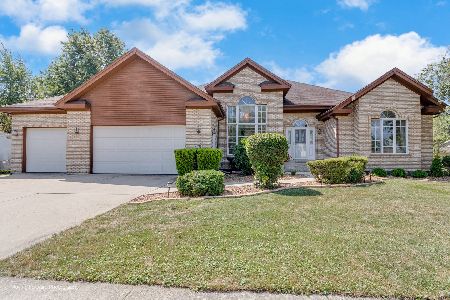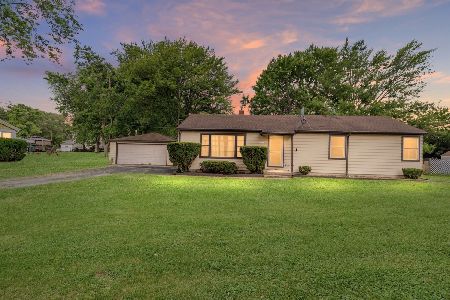4326 Kildare Court, Matteson, Illinois 60443
$356,000
|
Sold
|
|
| Status: | Closed |
| Sqft: | 2,422 |
| Cost/Sqft: | $145 |
| Beds: | 4 |
| Baths: | 3 |
| Year Built: | 1993 |
| Property Taxes: | $4,249 |
| Days On Market: | 552 |
| Lot Size: | 0,25 |
Description
Welcome home to 4326 Kildare Ct! Nestled inside a private tree-lined cul-de-sac, this spacious 4-bedroom / 2.5-bathroom single-family home offers the perfect blend of space, functionality, and location that you've been hoping for. With easy access to local amenities, schools and parks, dining and shopping options, and easy interstate access, as well as being just steps from Pete's Fresh Market grocery store, this home offers both daily serenity and convenience. The sun-drenched interior boasts large living spaces, spacious bedrooms, and a beautifully landscaped yard with an elevated deck just outside the kitchen. High vaulted ceilings and exposed beams throughout the kitchen, dining, and living areas create a dramatic and airy atmosphere with a touch of rustic charm that enhances the open-concept design. The adjacent dining area flows seamlessly into the modern kitchen, which features generous cabinetry and a pantry closet, sleek quartz countertops and contemporary appliances-ideal for preparing meals and hosting gatherings. The large, finished basement is a standout feature, offering a versatile space that can be customized to suit your needs-whether as an entertainment hub, a cozy family room, or a home gym. Convenience is further enhanced with a well-placed half bathroom and laundry room on the main floor and a second full bathroom upstairs. The attached two-car garage provides additional storage and easy access. Don't miss out on the chance to make 4326 Kildare Ct your new home. Schedule a viewing today and discover all the exceptional features this property has to offer!
Property Specifics
| Single Family | |
| — | |
| — | |
| 1993 | |
| — | |
| — | |
| No | |
| 0.25 |
| Cook | |
| — | |
| — / Not Applicable | |
| — | |
| — | |
| — | |
| 12146440 | |
| 31224000410000 |
Property History
| DATE: | EVENT: | PRICE: | SOURCE: |
|---|---|---|---|
| 9 Dec, 2024 | Sold | $356,000 | MRED MLS |
| 8 Oct, 2024 | Under contract | $350,000 | MRED MLS |
| 25 Aug, 2024 | Listed for sale | $350,000 | MRED MLS |
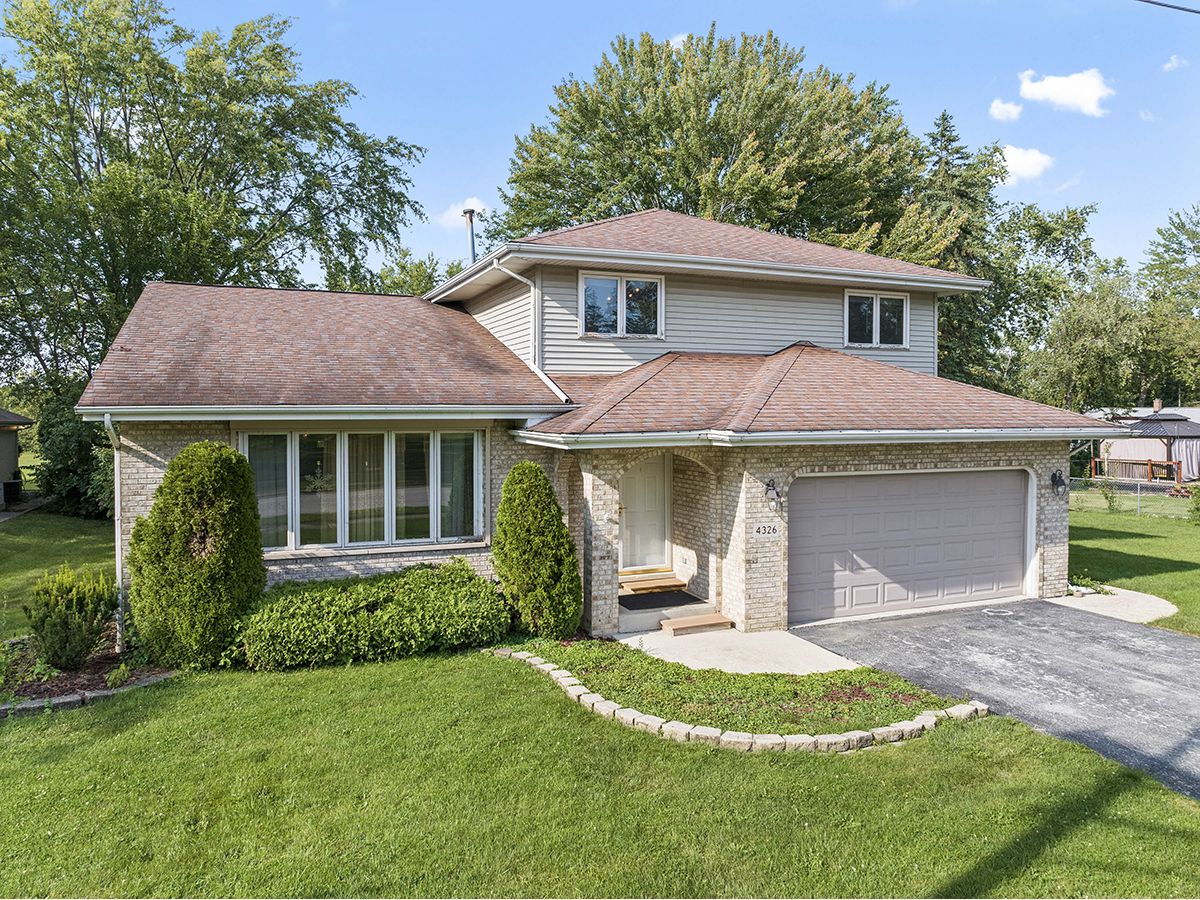
































Room Specifics
Total Bedrooms: 4
Bedrooms Above Ground: 4
Bedrooms Below Ground: 0
Dimensions: —
Floor Type: —
Dimensions: —
Floor Type: —
Dimensions: —
Floor Type: —
Full Bathrooms: 3
Bathroom Amenities: —
Bathroom in Basement: 0
Rooms: —
Basement Description: Finished,Crawl
Other Specifics
| 2.5 | |
| — | |
| — | |
| — | |
| — | |
| 10802 | |
| Unfinished | |
| — | |
| — | |
| — | |
| Not in DB | |
| — | |
| — | |
| — | |
| — |
Tax History
| Year | Property Taxes |
|---|---|
| 2024 | $4,249 |
Contact Agent
Nearby Similar Homes
Nearby Sold Comparables
Contact Agent
Listing Provided By
@properties Christie's International Real Estate

