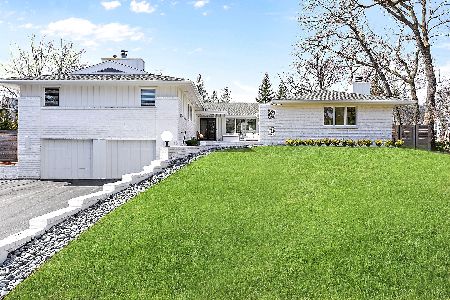433 3rd Street, Hinsdale, Illinois 60521
$1,500,000
|
Sold
|
|
| Status: | Closed |
| Sqft: | 5,418 |
| Cost/Sqft: | $281 |
| Beds: | 5 |
| Baths: | 7 |
| Year Built: | 1908 |
| Property Taxes: | $36,091 |
| Days On Market: | 2450 |
| Lot Size: | 0,60 |
Description
Only once in a great while does a home of this grandeur and location become available. Stately grand dame perfectly located in prime SE Hinsdale, on one of the numbered streets-sheer perfection! Be enamored by the size (1/2 acre) of the 100' x 262' magnificent lot & the stateliness of this elegant home-of an era long ago,but gracious for any time. Leaded windows, patina-ed hardwoods, bayed windows & architectural detailing throughout. Enormous, but manageable. Glorious floor plan. Sophisticated & gracious formal spaces. Delightfully spacious kitchen w/abundant cabinetry. Warm & inviting family room w/walls of custom cabinetry & enticing fireplace, a bright & light sun room w/built-ins. Nooks, crannies & wonderful spaces reminding one of another gentler, slower era. This thoughtfully designed gracious grand dame exudes warmth & charm throughout. Timeless. Grand spaces. Prime location. Huge lot. There simply aren't many of these wonderful homes left to be loved!
Property Specifics
| Single Family | |
| — | |
| Tudor | |
| 1908 | |
| Full,English | |
| — | |
| No | |
| 0.6 |
| Du Page | |
| — | |
| 0 / Not Applicable | |
| None | |
| Lake Michigan,Public | |
| Public Sewer | |
| 10368691 | |
| 0912210013 |
Nearby Schools
| NAME: | DISTRICT: | DISTANCE: | |
|---|---|---|---|
|
Grade School
Oak Elementary School |
181 | — | |
|
Middle School
Hinsdale Middle School |
181 | Not in DB | |
|
High School
Hinsdale Central High School |
86 | Not in DB | |
Property History
| DATE: | EVENT: | PRICE: | SOURCE: |
|---|---|---|---|
| 31 May, 2019 | Sold | $1,500,000 | MRED MLS |
| 6 May, 2019 | Under contract | $1,525,000 | MRED MLS |
| 6 May, 2019 | Listed for sale | $1,525,000 | MRED MLS |
Room Specifics
Total Bedrooms: 5
Bedrooms Above Ground: 5
Bedrooms Below Ground: 0
Dimensions: —
Floor Type: Hardwood
Dimensions: —
Floor Type: Hardwood
Dimensions: —
Floor Type: Hardwood
Dimensions: —
Floor Type: —
Full Bathrooms: 7
Bathroom Amenities: Whirlpool,Separate Shower,Double Sink
Bathroom in Basement: 1
Rooms: Bedroom 5,Breakfast Room,Office,Recreation Room,Heated Sun Room,Family Room,Foyer
Basement Description: Finished
Other Specifics
| 2 | |
| — | |
| Asphalt | |
| Deck, Porch, Storms/Screens | |
| — | |
| 100X262 | |
| Interior Stair | |
| Full | |
| Vaulted/Cathedral Ceilings, Bar-Wet, Hardwood Floors, Built-in Features, Walk-In Closet(s) | |
| Double Oven, Microwave, Dishwasher, High End Refrigerator, Washer, Dryer, Cooktop | |
| Not in DB | |
| Pool, Tennis Courts, Street Lights, Street Paved | |
| — | |
| — | |
| Wood Burning, Gas Starter |
Tax History
| Year | Property Taxes |
|---|---|
| 2019 | $36,091 |
Contact Agent
Nearby Similar Homes
Nearby Sold Comparables
Contact Agent
Listing Provided By
Coldwell Banker Residential








