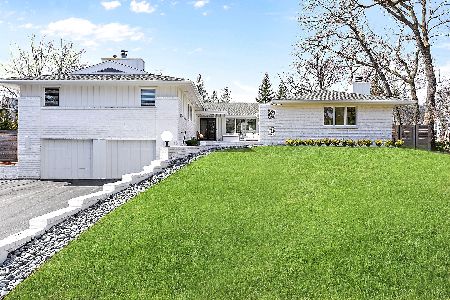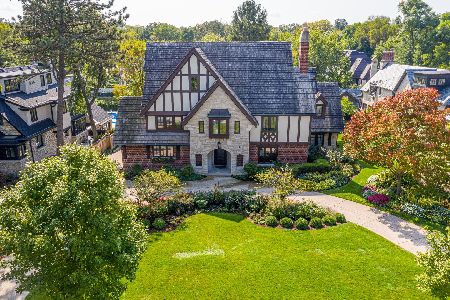441 3rd Street, Hinsdale, Illinois 60521
$2,775,000
|
Sold
|
|
| Status: | Closed |
| Sqft: | 6,422 |
| Cost/Sqft: | $514 |
| Beds: | 5 |
| Baths: | 6 |
| Year Built: | 2019 |
| Property Taxes: | $0 |
| Days On Market: | 2534 |
| Lot Size: | 0,60 |
Description
This stunning SE Hinsdale home sits on an impressive 100 x 262 lot and is brought to you by one of the most premier builders in town. Large windows and inlaid- glass doors provide exceptional natural lighting throughout. The contemporary first floor office features custom built-in cabinetry, hardwood floors and sleek lines. The magnificent chef-caliber kitchen is complete with high end appliances, gorgeous designer light fixtures, and extensive center island. The remarkable master suite and lux spa bath with separate shower, soaking tub and marble floors is the perfect private retreat. The second floor boasts an additional 4 bedrooms and laundry room. The lower level is complete with 6th bedroom, full bath, recreation room and wet bar. The breathtaking backyard features a patio with brick fireplace, stone flooring and vaulted ceiling and is surrounded by a huge fenced in backyard. From top to bottom, this home is designed to perfection. Walking distance to town and train
Property Specifics
| Single Family | |
| — | |
| — | |
| 2019 | |
| Full | |
| — | |
| No | |
| 0.6 |
| Du Page | |
| — | |
| 0 / Not Applicable | |
| None | |
| Lake Michigan | |
| Public Sewer | |
| 10269107 | |
| 0912210014 |
Nearby Schools
| NAME: | DISTRICT: | DISTANCE: | |
|---|---|---|---|
|
Grade School
Oak Elementary School |
181 | — | |
|
Middle School
Hinsdale Middle School |
181 | Not in DB | |
|
High School
Hinsdale Central High School |
86 | Not in DB | |
Property History
| DATE: | EVENT: | PRICE: | SOURCE: |
|---|---|---|---|
| 1 Sep, 2016 | Sold | $1,125,000 | MRED MLS |
| 5 Aug, 2016 | Under contract | $1,199,000 | MRED MLS |
| 18 Jul, 2016 | Listed for sale | $1,199,000 | MRED MLS |
| 30 Sep, 2019 | Sold | $2,775,000 | MRED MLS |
| 21 Aug, 2019 | Under contract | $3,299,000 | MRED MLS |
| 11 Feb, 2019 | Listed for sale | $3,299,000 | MRED MLS |
Room Specifics
Total Bedrooms: 6
Bedrooms Above Ground: 5
Bedrooms Below Ground: 1
Dimensions: —
Floor Type: Hardwood
Dimensions: —
Floor Type: Hardwood
Dimensions: —
Floor Type: Hardwood
Dimensions: —
Floor Type: —
Dimensions: —
Floor Type: —
Full Bathrooms: 6
Bathroom Amenities: Separate Shower,Double Sink,Soaking Tub
Bathroom in Basement: 1
Rooms: Bedroom 5,Bedroom 6,Foyer,Breakfast Room,Office,Mud Room,Recreation Room,Game Room
Basement Description: Finished
Other Specifics
| 3 | |
| Concrete Perimeter | |
| — | |
| Patio | |
| Corner Lot,Fenced Yard,Landscaped | |
| 100 X 262 | |
| — | |
| Full | |
| Bar-Wet, Hardwood Floors, Second Floor Laundry, Built-in Features, Walk-In Closet(s) | |
| Range, Microwave, Dishwasher, High End Refrigerator, Washer, Dryer, Disposal, Stainless Steel Appliance(s) | |
| Not in DB | |
| Street Paved | |
| — | |
| — | |
| Gas Log, Gas Starter |
Tax History
| Year | Property Taxes |
|---|---|
| 2016 | $27,669 |
Contact Agent
Nearby Similar Homes
Nearby Sold Comparables
Contact Agent
Listing Provided By
Coldwell Banker Residential









