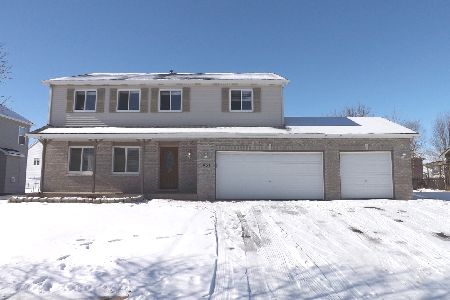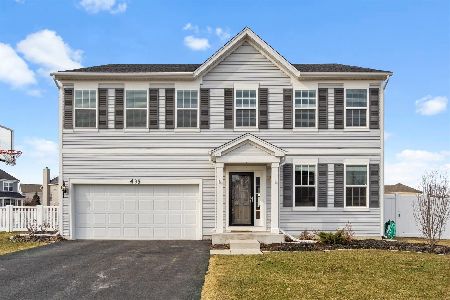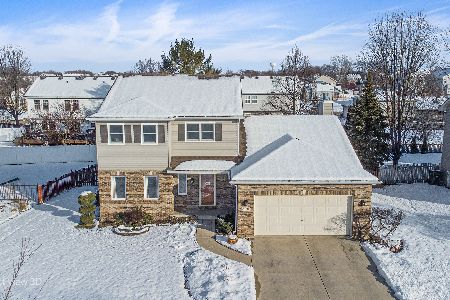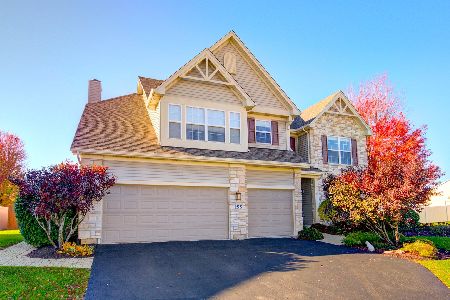433 Fawn Drive, Oswego, Illinois 60543
$430,000
|
Sold
|
|
| Status: | Closed |
| Sqft: | 3,208 |
| Cost/Sqft: | $137 |
| Beds: | 4 |
| Baths: | 3 |
| Year Built: | 2018 |
| Property Taxes: | $10,593 |
| Days On Market: | 1543 |
| Lot Size: | 0,31 |
Description
New construction without the wait! Very desirable model in the Estates of Fox Chase, built two years ago, is now available. Come see the Yorkshire and enjoy the openness, the light, the layout. Huge living room/dining area with 10' high ceilings adjoins the kitchen and family room with the focal point being the fireplace with white molding and a flush hearth. The predictable flow brings everyone together not only for meals but relaxing as well. Custom blinds and ample recessed lighting throughout. The eat-in kitchen is sleek and modern. 42" White cabinets, double oven, pull out drawers, black subway tile backsplash that pops with uniqueness. Granite countertops and stainless steel appliances, walk-in pantry, plenty of storage make this kitchen a dream. Enter the first floor home office through French doors. This work space is conveniently located off the kitchen yet private and quiet. Upstairs, the master bedroom is spacious with two walk in closets large enough for dance parties, master bath is exceptional...high double vanity. A MASSIVE loft area has the square footage to hold a craft/puzzle area, tv/entertainment/gaming area, home library as well as sectional sofas. The second floor laundry room right off of the loft makes that chore seem effortless every day. Three bedrooms and another full bath finish off the second floor. As if this square footage isn't enough, the basement is waiting for the next owner to finish it off. Plumbing ready for another bath. 3 car garage and big backyard complete the package.
Property Specifics
| Single Family | |
| — | |
| Traditional | |
| 2018 | |
| Partial | |
| YORKSHIRE | |
| No | |
| 0.31 |
| Kendall | |
| Estates Of Fox Chase | |
| 0 / Not Applicable | |
| None | |
| Public | |
| Public Sewer | |
| 11263185 | |
| 0212425013 |
Nearby Schools
| NAME: | DISTRICT: | DISTANCE: | |
|---|---|---|---|
|
Grade School
Fox Chase Elementary School |
308 | — | |
|
Middle School
Traughber Junior High School |
308 | Not in DB | |
|
High School
Oswego High School |
308 | Not in DB | |
Property History
| DATE: | EVENT: | PRICE: | SOURCE: |
|---|---|---|---|
| 21 Dec, 2021 | Sold | $430,000 | MRED MLS |
| 9 Nov, 2021 | Under contract | $440,000 | MRED MLS |
| 4 Nov, 2021 | Listed for sale | $440,000 | MRED MLS |
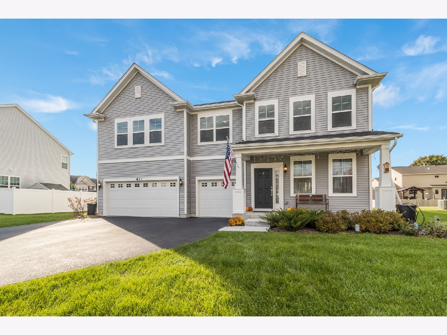
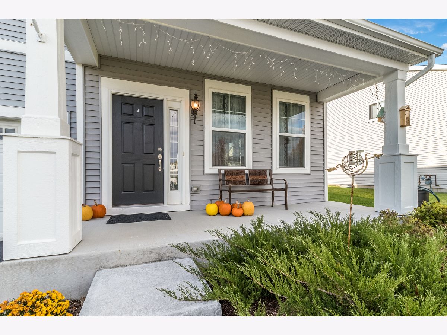
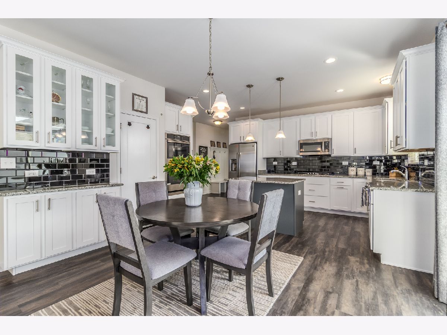
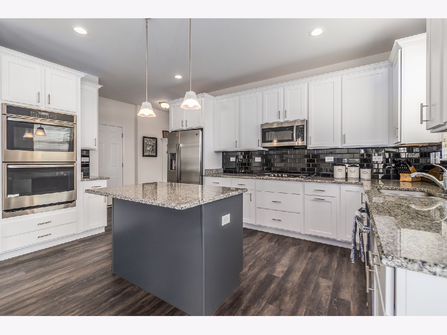
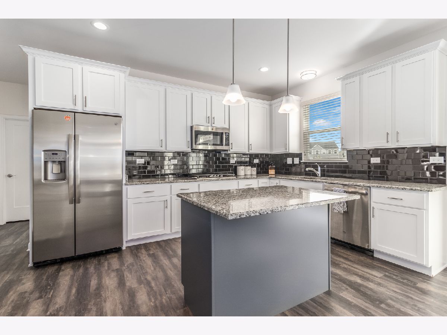
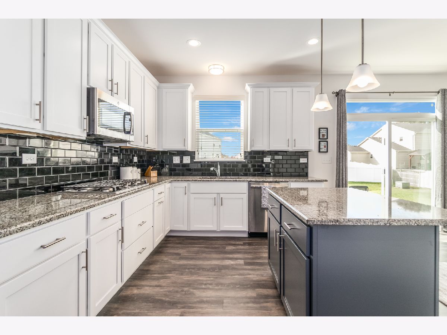
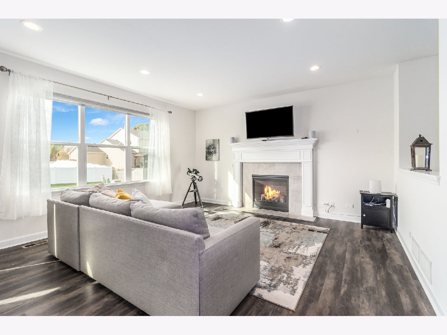
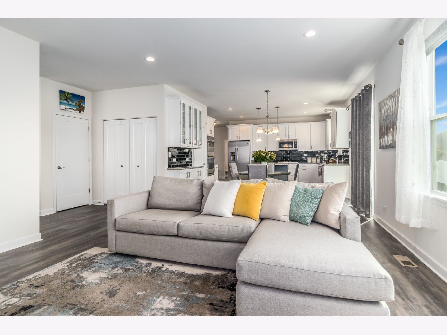
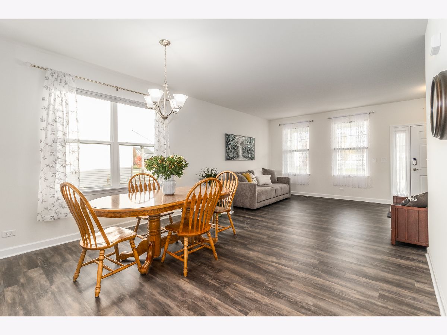
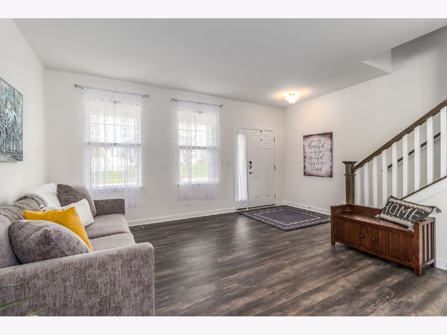
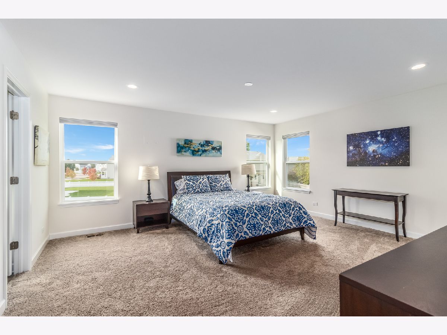
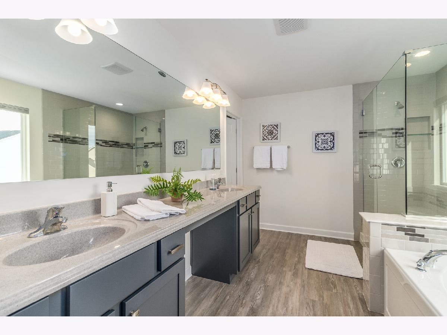
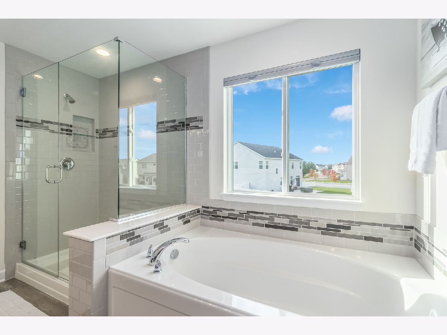
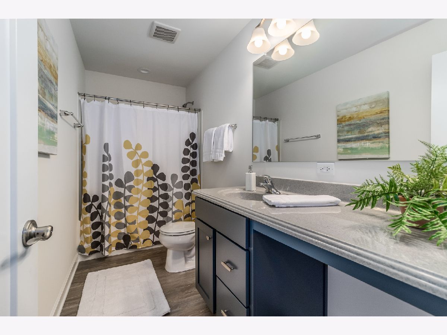
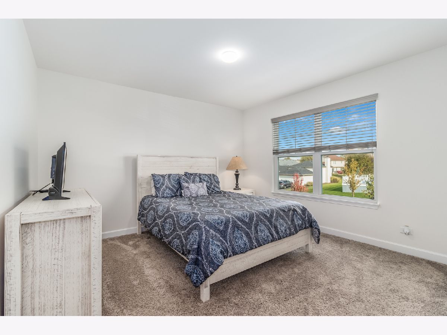
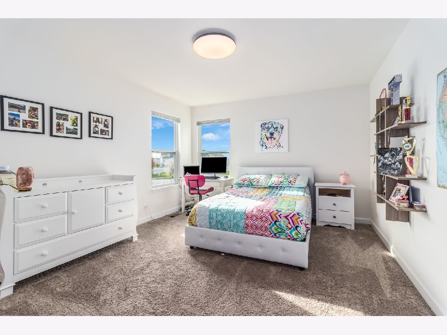
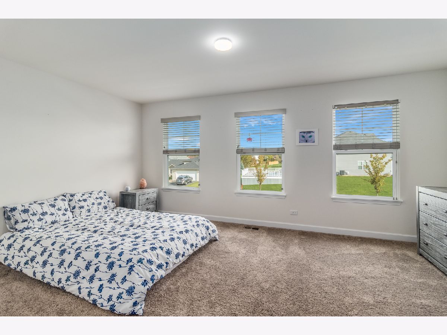
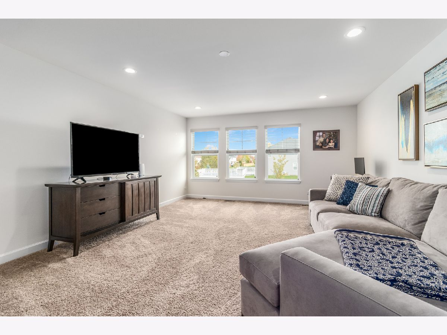
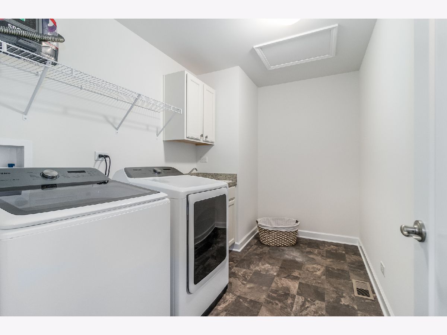
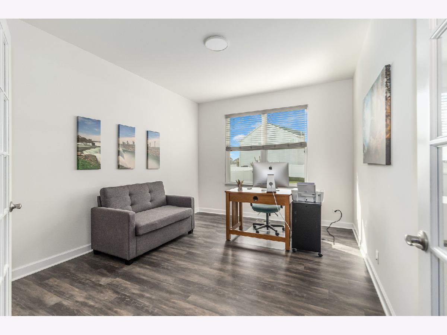
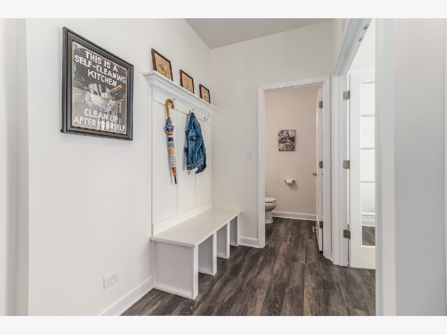
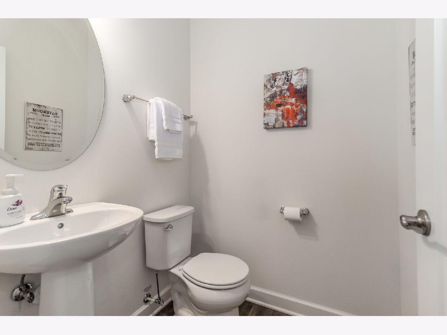
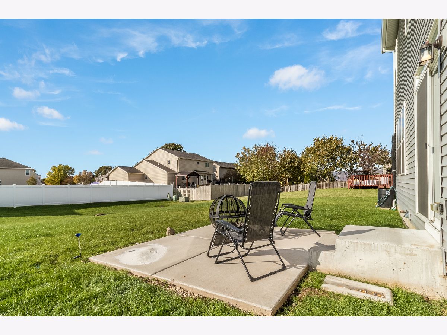
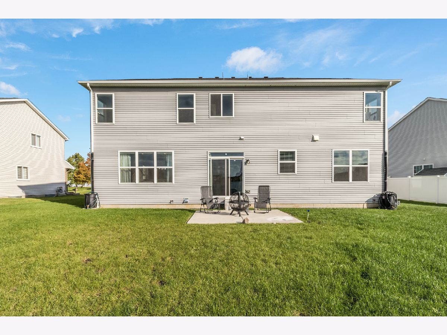
Room Specifics
Total Bedrooms: 4
Bedrooms Above Ground: 4
Bedrooms Below Ground: 0
Dimensions: —
Floor Type: Carpet
Dimensions: —
Floor Type: Carpet
Dimensions: —
Floor Type: Carpet
Full Bathrooms: 3
Bathroom Amenities: Separate Shower,Double Sink,Soaking Tub
Bathroom in Basement: 0
Rooms: Bonus Room,Den
Basement Description: Unfinished
Other Specifics
| 3 | |
| Concrete Perimeter | |
| — | |
| — | |
| — | |
| 95 X 140 | |
| — | |
| Full | |
| Second Floor Laundry, Walk-In Closet(s), Ceiling - 10 Foot, Open Floorplan, Some Carpeting, Drapes/Blinds | |
| Double Oven, Microwave, Dishwasher, Refrigerator, Washer, Dryer, Disposal, Stainless Steel Appliance(s), Water Softener Owned, Wall Oven | |
| Not in DB | |
| — | |
| — | |
| — | |
| Gas Log, Gas Starter |
Tax History
| Year | Property Taxes |
|---|---|
| 2021 | $10,593 |
Contact Agent
Nearby Similar Homes
Nearby Sold Comparables
Contact Agent
Listing Provided By
john greene, Realtor




