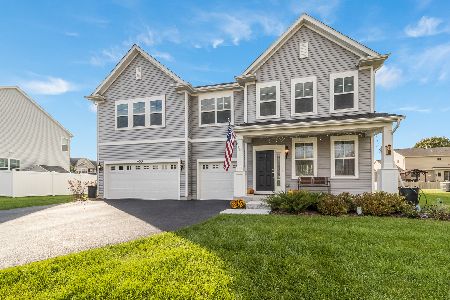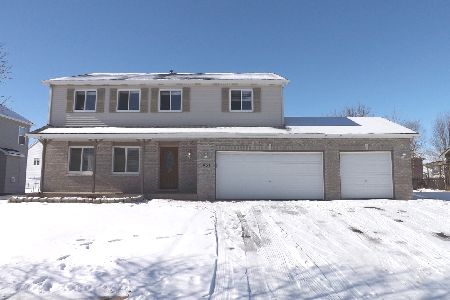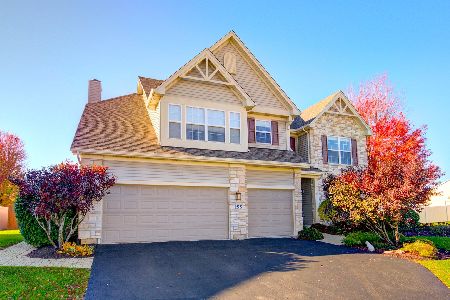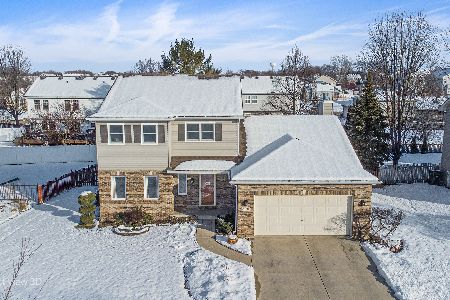435 Fawn Drive, Oswego, Illinois 60543
$450,000
|
Sold
|
|
| Status: | Closed |
| Sqft: | 2,638 |
| Cost/Sqft: | $163 |
| Beds: | 4 |
| Baths: | 3 |
| Year Built: | 2019 |
| Property Taxes: | $8,734 |
| Days On Market: | 1414 |
| Lot Size: | 0,38 |
Description
This is the move in ready Estates of Fox Chase home that you have been looking for. The first floor is an open concept home design. Shared living and dining rooms perfect for entertaining or curling up with a great book. Family room overlooks the backyard and opens to the kitchen eating area. The kitchen is a chefs dream with island seating, large pantry closet and plenty of cabinets. A loft at the top of the stairs is perfect bonus family room that can be used for a gaming room or an additional study/office space. Master Bedroom includes updated luxurious bathroom suite with shower, soaking tub, double vanity and large closet. Three additional bedrooms with great closet space. Updated hall bathroom with double vanity. Second floor laundry room. Finished basement includes recreational space, office (possible 5th bedroom) and a full bathroom. The huge fenced backyard (home sits on .378 acres!) with a stamped concrete patio off of the kitchen makes for the perfect outdoor living space.
Property Specifics
| Single Family | |
| — | |
| — | |
| 2019 | |
| — | |
| — | |
| No | |
| 0.38 |
| Kendall | |
| Estates Of Fox Chase | |
| 0 / Not Applicable | |
| — | |
| — | |
| — | |
| 11346454 | |
| 0212425012 |
Nearby Schools
| NAME: | DISTRICT: | DISTANCE: | |
|---|---|---|---|
|
Grade School
Fox Chase Elementary School |
308 | — | |
|
Middle School
Traughber Junior High School |
308 | Not in DB | |
|
High School
Oswego High School |
308 | Not in DB | |
Property History
| DATE: | EVENT: | PRICE: | SOURCE: |
|---|---|---|---|
| 20 Apr, 2022 | Sold | $450,000 | MRED MLS |
| 17 Mar, 2022 | Under contract | $430,000 | MRED MLS |
| 13 Mar, 2022 | Listed for sale | $430,000 | MRED MLS |


























Room Specifics
Total Bedrooms: 4
Bedrooms Above Ground: 4
Bedrooms Below Ground: 0
Dimensions: —
Floor Type: —
Dimensions: —
Floor Type: —
Dimensions: —
Floor Type: —
Full Bathrooms: 3
Bathroom Amenities: Separate Shower,Double Sink
Bathroom in Basement: 1
Rooms: —
Basement Description: Finished
Other Specifics
| 2 | |
| — | |
| Asphalt | |
| — | |
| — | |
| 95 X 140 | |
| — | |
| — | |
| — | |
| — | |
| Not in DB | |
| — | |
| — | |
| — | |
| — |
Tax History
| Year | Property Taxes |
|---|---|
| 2022 | $8,734 |
Contact Agent
Nearby Similar Homes
Nearby Sold Comparables
Contact Agent
Listing Provided By
Keller Williams Infinity










