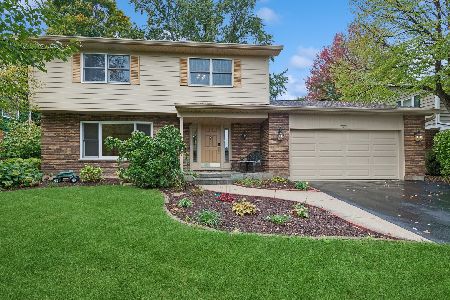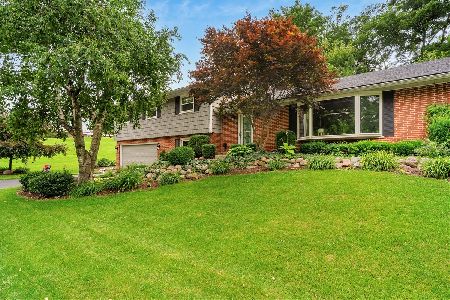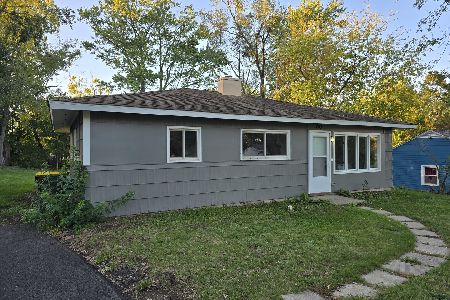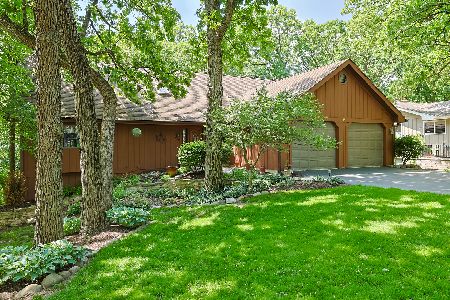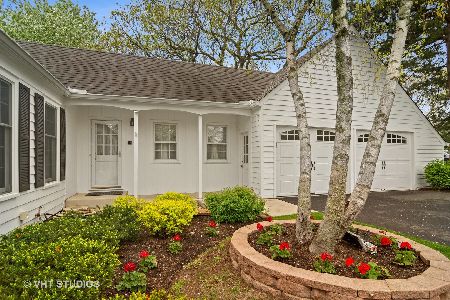433 High Road, Cary, Illinois 60013
$375,000
|
Sold
|
|
| Status: | Closed |
| Sqft: | 3,439 |
| Cost/Sqft: | $109 |
| Beds: | 4 |
| Baths: | 3 |
| Year Built: | 1975 |
| Property Taxes: | $11,012 |
| Days On Market: | 1620 |
| Lot Size: | 0,61 |
Description
Hurry, this home in Cary's fabled Brigadoon subdivision may soon fade away... Located on "The Ridge" over looking Trout Valley and the Fox River Valley this mid-century modern hillside ranch exudes quality. Brick and cedar exterior, vaulted ceilings, a raised hearth floor to ceiling masonry fireplace on the main level and a finished walk-out basement with a wet-bar, fireplace, 4th bedroom/office , a workshop & a mechanical room/craft room. Add an entertainment sized multi-level deck with an integrated screened in gazebo/screen porch with a tree house type feel and you're sure to agree this is a very special home on a magical homesite! Walk to town/train/community center and elementary school. Dual zoned HVAC.. Note the gas line on the upper deck for a grill, the storage shed under the gazebo as well as the workshop in the front of the garage.
Property Specifics
| Single Family | |
| — | |
| Contemporary | |
| 1975 | |
| Full,Walkout | |
| MID-CENTURY | |
| No | |
| 0.61 |
| Mc Henry | |
| Brigadoon | |
| — / Not Applicable | |
| None | |
| Public | |
| Public Sewer | |
| 11144986 | |
| 1913376010 |
Nearby Schools
| NAME: | DISTRICT: | DISTANCE: | |
|---|---|---|---|
|
Grade School
Briargate Elementary School |
26 | — | |
|
Middle School
Cary Junior High School |
26 | Not in DB | |
|
High School
Cary-grove Community High School |
155 | Not in DB | |
Property History
| DATE: | EVENT: | PRICE: | SOURCE: |
|---|---|---|---|
| 16 Aug, 2021 | Sold | $375,000 | MRED MLS |
| 11 Jul, 2021 | Under contract | $374,900 | MRED MLS |
| 5 Jul, 2021 | Listed for sale | $374,900 | MRED MLS |
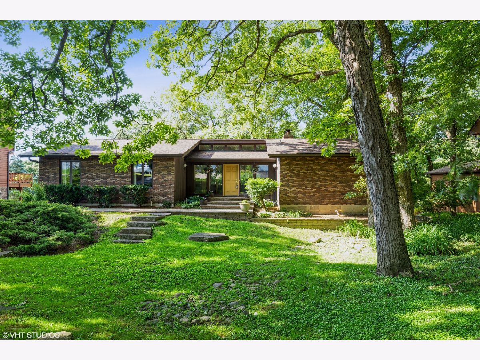
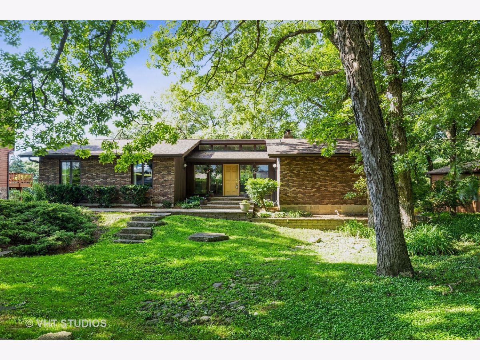
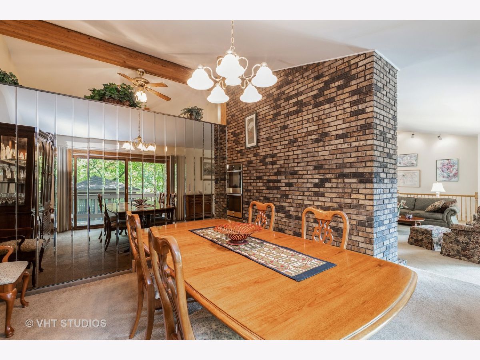
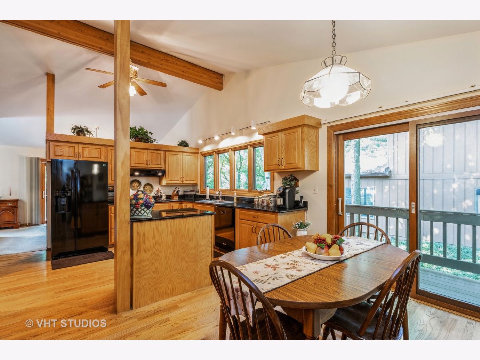
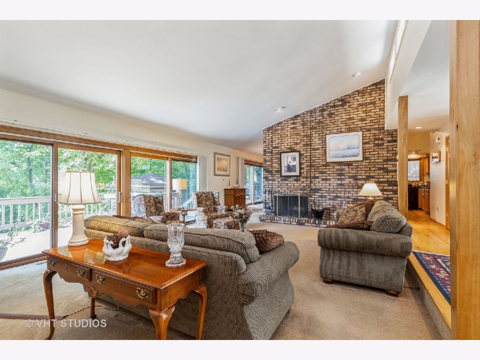
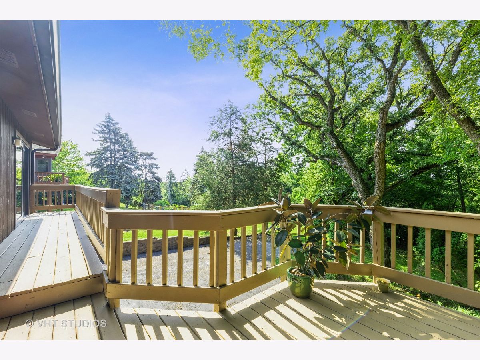
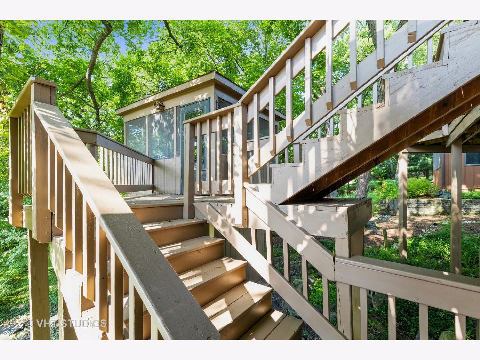
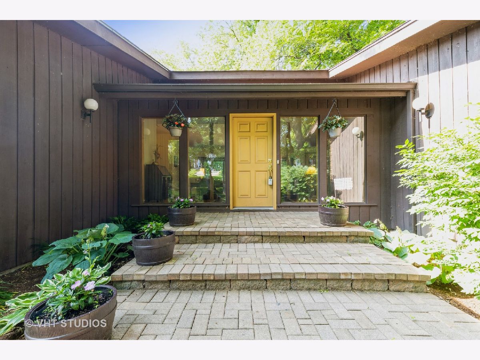
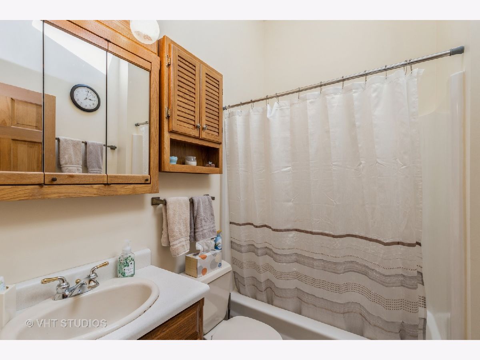
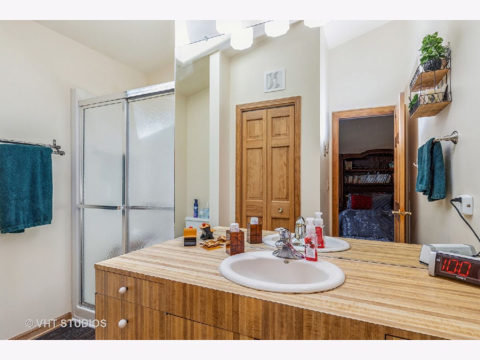
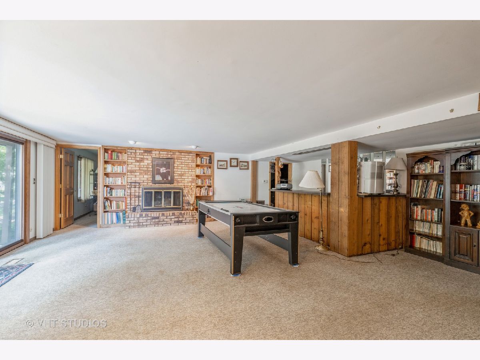
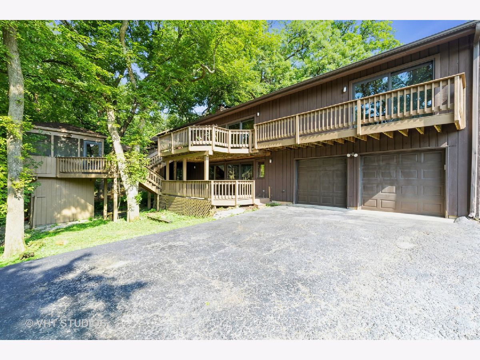
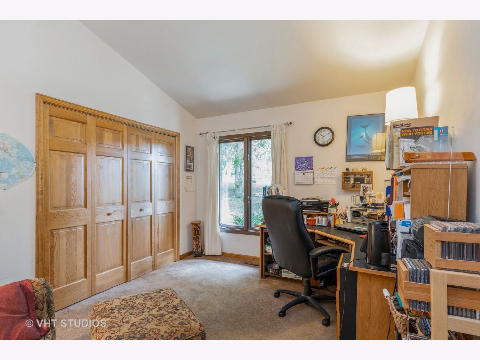
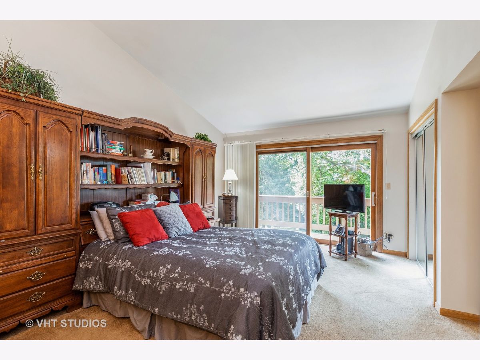
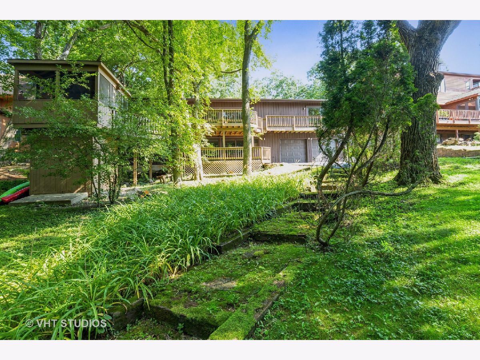
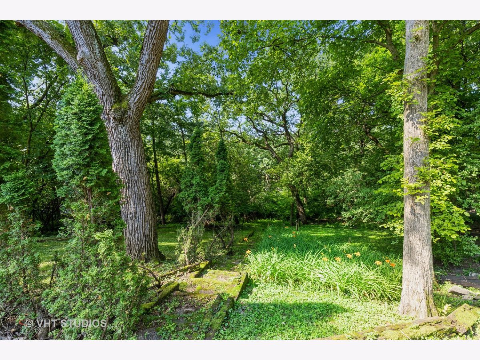
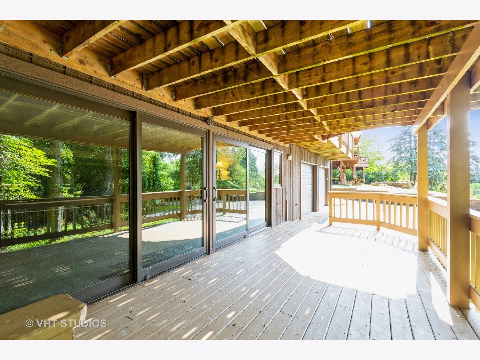
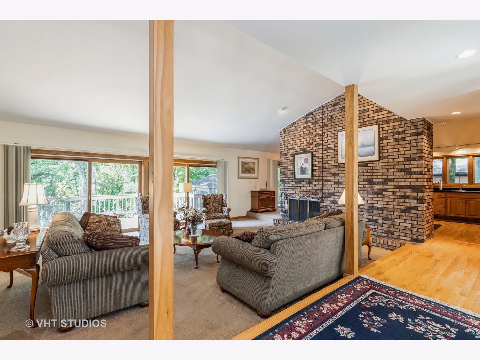
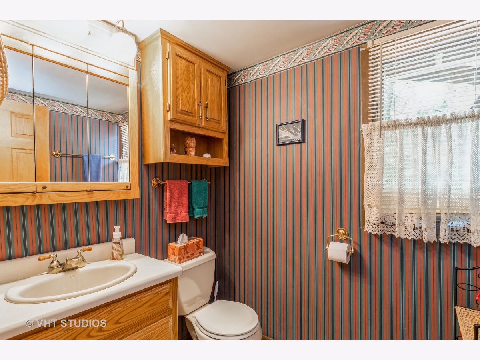
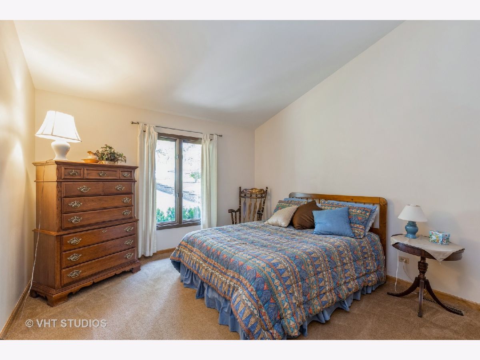
Room Specifics
Total Bedrooms: 4
Bedrooms Above Ground: 4
Bedrooms Below Ground: 0
Dimensions: —
Floor Type: Carpet
Dimensions: —
Floor Type: Carpet
Dimensions: —
Floor Type: Carpet
Full Bathrooms: 3
Bathroom Amenities: —
Bathroom in Basement: 1
Rooms: Workshop,Screened Porch,Recreation Room,Other Room
Basement Description: Finished,Rec/Family Area,Storage Space
Other Specifics
| 2 | |
| Concrete Perimeter | |
| Asphalt | |
| Balcony, Deck, Screened Deck, Storms/Screens | |
| Mature Trees,Streetlights,Sloped | |
| 80X286X93X298 | |
| — | |
| Full | |
| Vaulted/Cathedral Ceilings, Skylight(s), Hardwood Floors, First Floor Bedroom, First Floor Laundry, First Floor Full Bath | |
| Double Oven, Dishwasher, Refrigerator, Freezer, Washer, Dryer, Disposal, Cooktop, Built-In Oven, Range Hood, Water Softener Owned, Electric Cooktop | |
| Not in DB | |
| Curbs, Street Lights, Street Paved | |
| — | |
| — | |
| Wood Burning, Gas Starter |
Tax History
| Year | Property Taxes |
|---|---|
| 2021 | $11,012 |
Contact Agent
Nearby Similar Homes
Nearby Sold Comparables
Contact Agent
Listing Provided By
Baird & Warner


