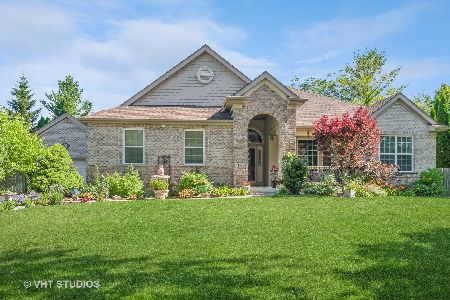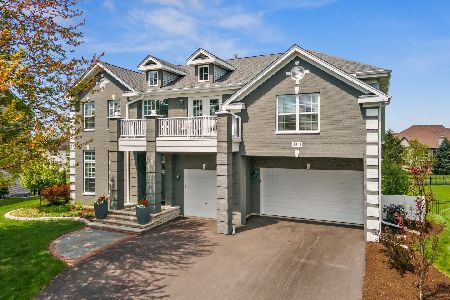433 Prairieview Drive, Geneva, Illinois 60134
$469,000
|
Sold
|
|
| Status: | Closed |
| Sqft: | 2,900 |
| Cost/Sqft: | $163 |
| Beds: | 5 |
| Baths: | 4 |
| Year Built: | 2002 |
| Property Taxes: | $11,060 |
| Days On Market: | 1765 |
| Lot Size: | 0,45 |
Description
**Check out the 3D Matterport Tour!** Yes you CAN have a half acre in Geneva while watching the gorgeous western sunsets in Prairieview Estates! What's not to love about this updated bright and cheery home?! 5 generous bedrooms upstairs with an additional 6th bedroom in the finished basement with adjacent full bathroom. Open and inviting concept makes entertaining a breeze. Storage galore on all levels! Custom features include wainscoting, marble fireplace, lighting and unique walnut kitchen island. A closet designer has designed your dream laundry, master closet, and secondary pantry! Outside, enjoy your paver patio and fenced yard backing to open space. Walk to award winning Heartland Elementary School and Don Forni Park! The $10,000 Rainbow playset stays! New roof in 2010, new WIFI washer and dryer, new hardscape 2020.
Property Specifics
| Single Family | |
| — | |
| Colonial | |
| 2002 | |
| Full | |
| — | |
| No | |
| 0.45 |
| Kane | |
| Prairieview Estates | |
| 75 / Annual | |
| Insurance | |
| Public | |
| Public Sewer | |
| 11043467 | |
| 1205151011 |
Property History
| DATE: | EVENT: | PRICE: | SOURCE: |
|---|---|---|---|
| 25 Mar, 2011 | Sold | $332,500 | MRED MLS |
| 11 Feb, 2011 | Under contract | $354,900 | MRED MLS |
| — | Last price change | $359,900 | MRED MLS |
| 15 Nov, 2010 | Listed for sale | $359,900 | MRED MLS |
| 17 Apr, 2017 | Sold | $390,000 | MRED MLS |
| 18 Mar, 2017 | Under contract | $415,000 | MRED MLS |
| 23 Feb, 2017 | Listed for sale | $415,000 | MRED MLS |
| 14 May, 2021 | Sold | $469,000 | MRED MLS |
| 17 Apr, 2021 | Under contract | $474,000 | MRED MLS |
| — | Last price change | $489,000 | MRED MLS |
| 5 Apr, 2021 | Listed for sale | $489,000 | MRED MLS |

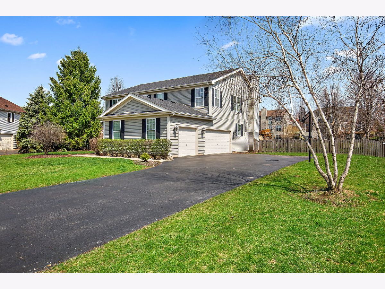
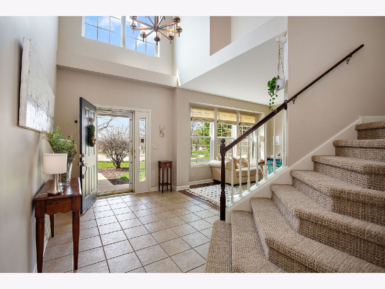
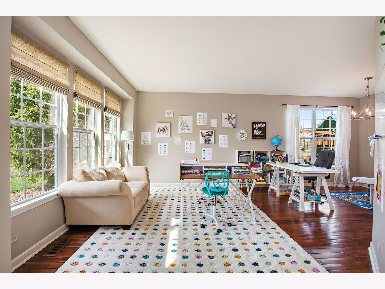
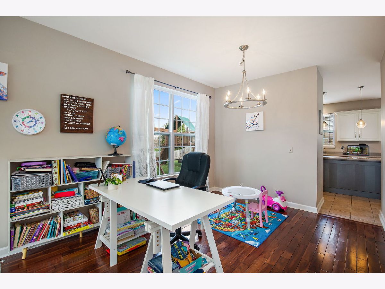
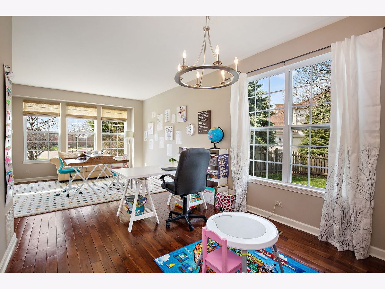
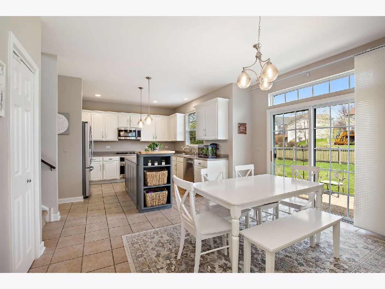
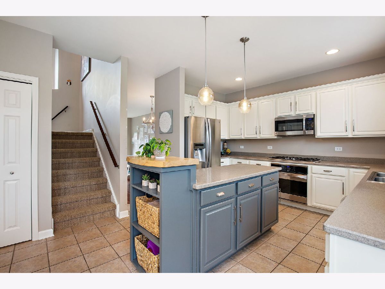
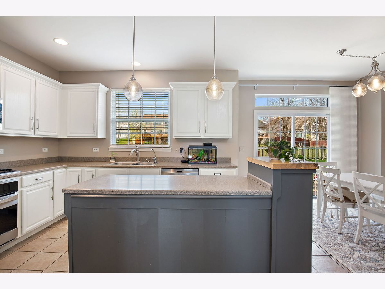
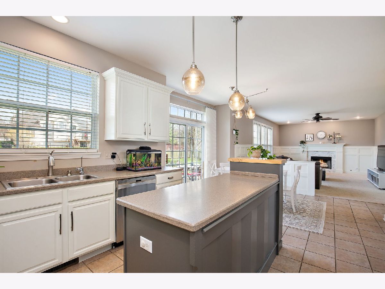
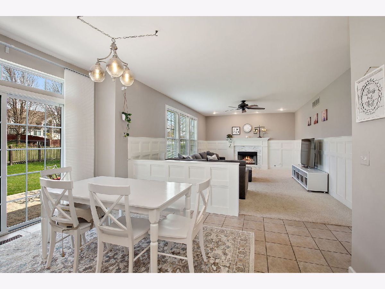
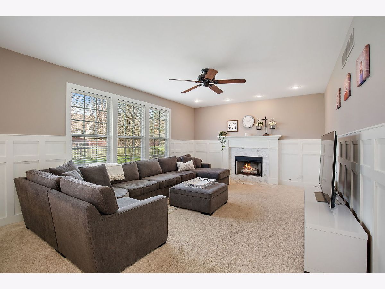
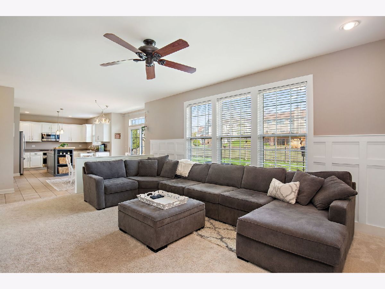
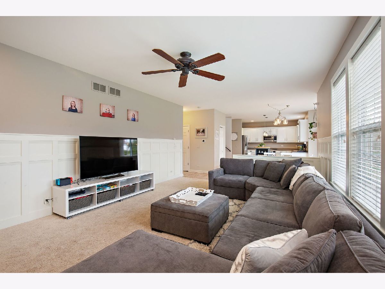
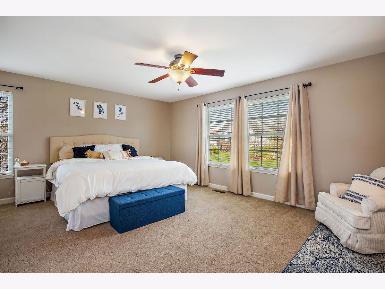
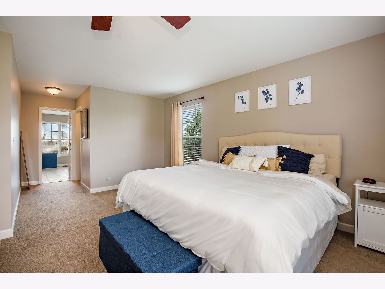
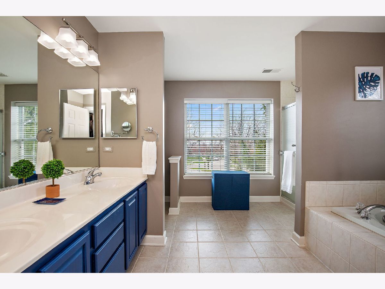
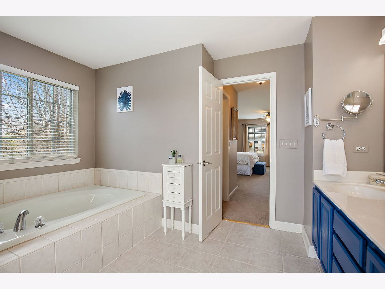
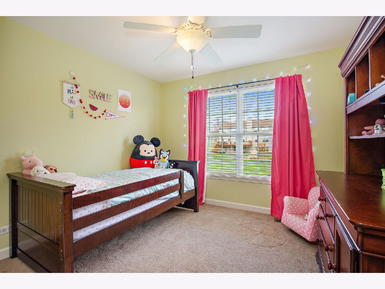
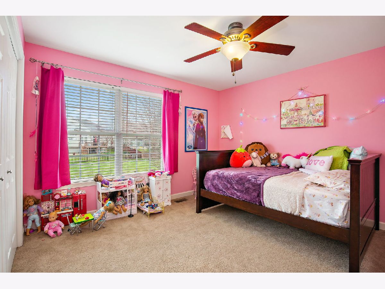
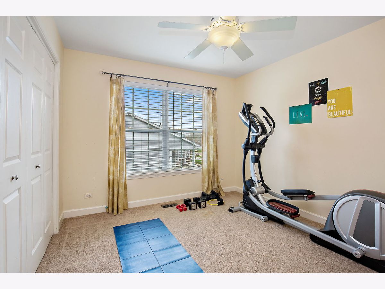
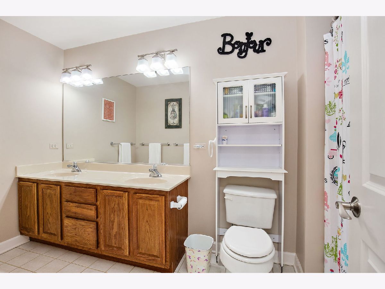
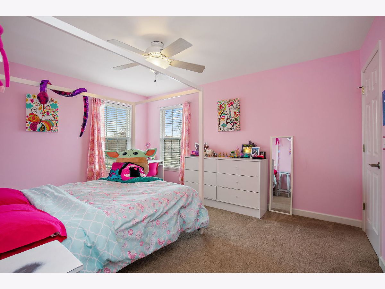
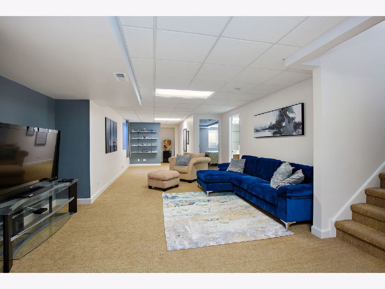

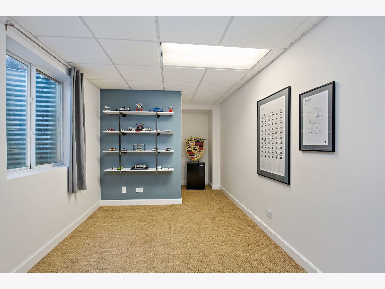
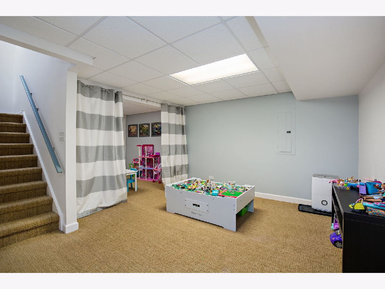
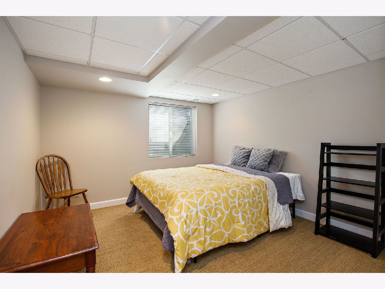
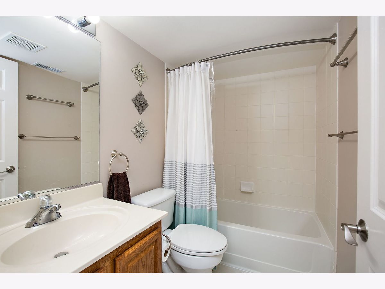
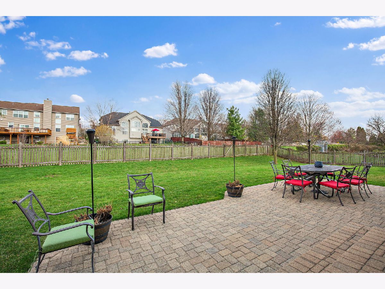
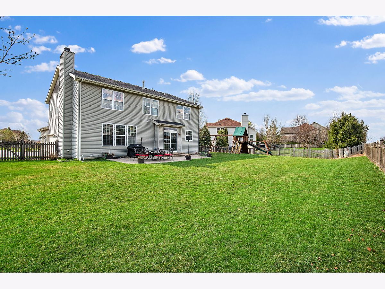

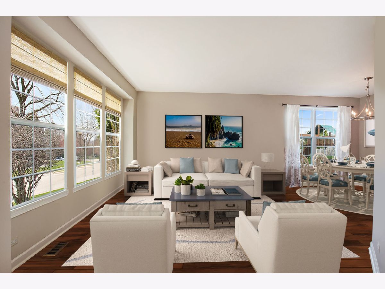

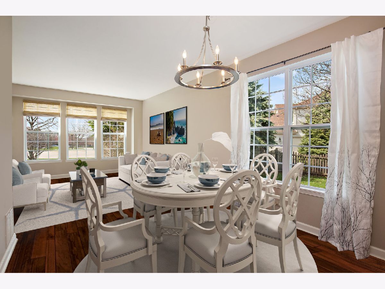
Room Specifics
Total Bedrooms: 6
Bedrooms Above Ground: 5
Bedrooms Below Ground: 1
Dimensions: —
Floor Type: Carpet
Dimensions: —
Floor Type: Carpet
Dimensions: —
Floor Type: Carpet
Dimensions: —
Floor Type: —
Dimensions: —
Floor Type: —
Full Bathrooms: 4
Bathroom Amenities: Whirlpool,Separate Shower
Bathroom in Basement: 1
Rooms: Bedroom 5,Bedroom 6,Recreation Room,Bonus Room,Storage
Basement Description: Finished
Other Specifics
| 3 | |
| Concrete Perimeter | |
| Asphalt | |
| Patio, Dog Run | |
| Cul-De-Sac,Landscaped | |
| 79X163X150X79 | |
| — | |
| Full | |
| Vaulted/Cathedral Ceilings, Wood Laminate Floors, First Floor Laundry | |
| Microwave, Dishwasher, Refrigerator, Washer, Dryer, Disposal, Stainless Steel Appliance(s), Cooktop, Built-In Oven | |
| Not in DB | |
| Park, Lake, Sidewalks, Street Lights, Street Paved | |
| — | |
| — | |
| — |
Tax History
| Year | Property Taxes |
|---|---|
| 2011 | $9,273 |
| 2017 | $11,430 |
| 2021 | $11,060 |
Contact Agent
Nearby Similar Homes
Nearby Sold Comparables
Contact Agent
Listing Provided By
REMAX Excels





