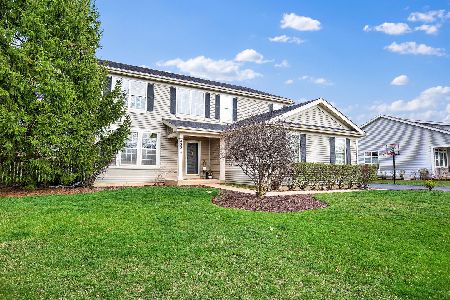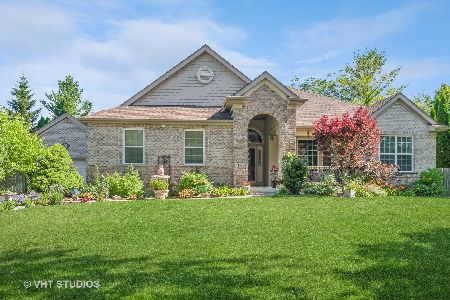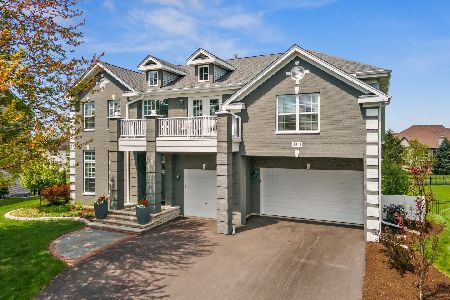433 Prairieview Drive, Geneva, Illinois 60134
$332,500
|
Sold
|
|
| Status: | Closed |
| Sqft: | 0 |
| Cost/Sqft: | — |
| Beds: | 5 |
| Baths: | 4 |
| Year Built: | 2002 |
| Property Taxes: | $9,273 |
| Days On Market: | 5559 |
| Lot Size: | 0,00 |
Description
Roomy & neutral 5BR/3.1BA colonial on large cul-de-sac lot! Inviting living/dining room, gourmet kitchen w/solid surface counters, recessed lights & island. Large family room w/fireplace & bkyd views. Master w/luxury bath & walk-in closet. Finished bsmt w/rec room & office (could be 6th bedroom). Gorgeous private patio, backs to walking path leading to playground & elementary school! Tons of space!
Property Specifics
| Single Family | |
| — | |
| Colonial | |
| 2002 | |
| Full | |
| — | |
| No | |
| 0 |
| Kane | |
| Prairieview Estates | |
| 0 / Not Applicable | |
| None | |
| Public | |
| Public Sewer | |
| 07677030 | |
| 1205151011 |
Nearby Schools
| NAME: | DISTRICT: | DISTANCE: | |
|---|---|---|---|
|
Grade School
Heartland Elementary School |
304 | — | |
|
Middle School
Geneva Middle School |
304 | Not in DB | |
|
High School
Geneva Community High School |
304 | Not in DB | |
Property History
| DATE: | EVENT: | PRICE: | SOURCE: |
|---|---|---|---|
| 25 Mar, 2011 | Sold | $332,500 | MRED MLS |
| 11 Feb, 2011 | Under contract | $354,900 | MRED MLS |
| — | Last price change | $359,900 | MRED MLS |
| 15 Nov, 2010 | Listed for sale | $359,900 | MRED MLS |
| 17 Apr, 2017 | Sold | $390,000 | MRED MLS |
| 18 Mar, 2017 | Under contract | $415,000 | MRED MLS |
| 23 Feb, 2017 | Listed for sale | $415,000 | MRED MLS |
| 14 May, 2021 | Sold | $469,000 | MRED MLS |
| 17 Apr, 2021 | Under contract | $474,000 | MRED MLS |
| — | Last price change | $489,000 | MRED MLS |
| 5 Apr, 2021 | Listed for sale | $489,000 | MRED MLS |
Room Specifics
Total Bedrooms: 5
Bedrooms Above Ground: 5
Bedrooms Below Ground: 0
Dimensions: —
Floor Type: Carpet
Dimensions: —
Floor Type: Carpet
Dimensions: —
Floor Type: Carpet
Dimensions: —
Floor Type: —
Full Bathrooms: 4
Bathroom Amenities: Separate Shower,Double Sink
Bathroom in Basement: 1
Rooms: Bedroom 5,Office,Recreation Room
Basement Description: Finished
Other Specifics
| 3 | |
| Concrete Perimeter | |
| Asphalt | |
| Patio | |
| Cul-De-Sac,Landscaped | |
| 79X163X150X79 | |
| — | |
| Full | |
| Vaulted/Cathedral Ceilings | |
| Range, Microwave, Dishwasher, Refrigerator, Washer, Dryer, Disposal | |
| Not in DB | |
| Sidewalks, Street Lights, Street Paved | |
| — | |
| — | |
| Wood Burning |
Tax History
| Year | Property Taxes |
|---|---|
| 2011 | $9,273 |
| 2017 | $11,430 |
| 2021 | $11,060 |
Contact Agent
Nearby Similar Homes
Nearby Sold Comparables
Contact Agent
Listing Provided By
RE/MAX Excels









