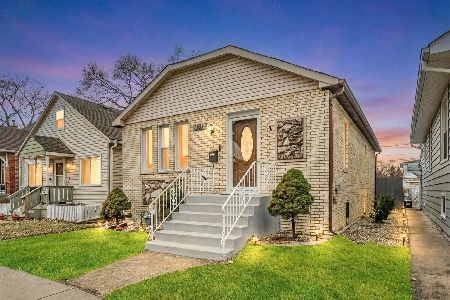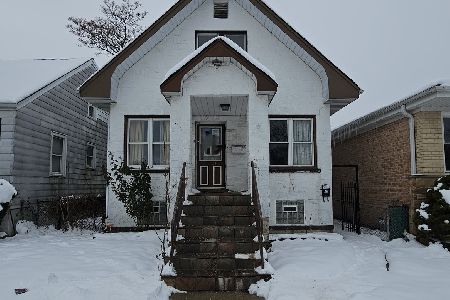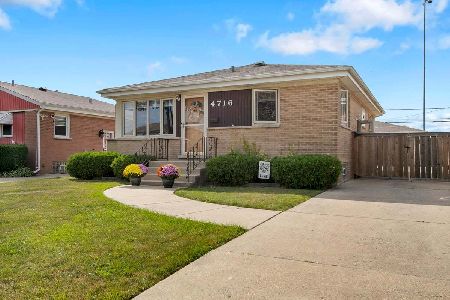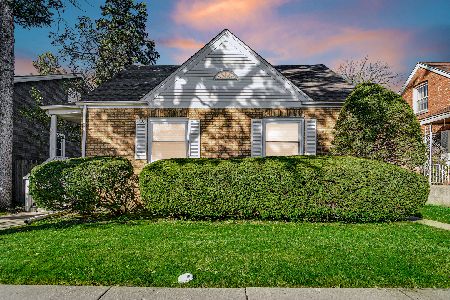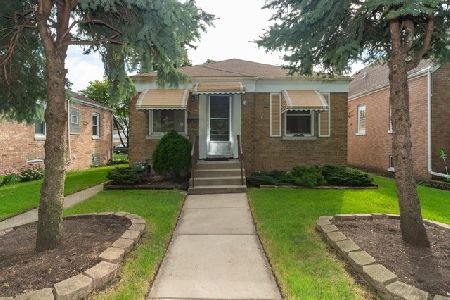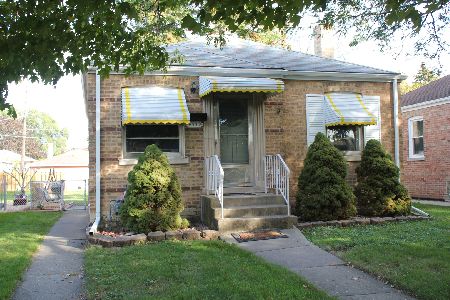4330 Ottawa Avenue, Norridge, Illinois 60706
$280,000
|
Sold
|
|
| Status: | Closed |
| Sqft: | 0 |
| Cost/Sqft: | — |
| Beds: | 3 |
| Baths: | 2 |
| Year Built: | 1942 |
| Property Taxes: | $5,035 |
| Days On Market: | 2325 |
| Lot Size: | 0,13 |
Description
THIS HOME HAS BEEN METICULOUSLY MAINTAINED AND OFFERS A UNIQUE FLOOR PLAN SITUATED ON A LOT AND A HALF! THE FIRST FLOOR BOASTS A LIVING ROOM AND DINING ROOM, UPDATED OPEN KITCHEN, AND FAMILY ROOM WITH FIREPLACE. A FIRST FLOOR MASTER SUITE AND A THREE SEASON SUNROOM OVERLOOKING A LARGE YARD! TWO MORE BEDROOMS UPSTAIRS PLUS A FULL BASEMENT AND 2.5 CAR GARAGE!
Property Specifics
| Single Family | |
| — | |
| — | |
| 1942 | |
| Full | |
| — | |
| No | |
| 0.13 |
| Cook | |
| — | |
| — / — | |
| None | |
| Lake Michigan | |
| Public Sewer | |
| 10509924 | |
| 12133030460000 |
Property History
| DATE: | EVENT: | PRICE: | SOURCE: |
|---|---|---|---|
| 21 Oct, 2019 | Sold | $280,000 | MRED MLS |
| 10 Sep, 2019 | Under contract | $300,000 | MRED MLS |
| 6 Sep, 2019 | Listed for sale | $300,000 | MRED MLS |
Room Specifics
Total Bedrooms: 3
Bedrooms Above Ground: 3
Bedrooms Below Ground: 0
Dimensions: —
Floor Type: Carpet
Dimensions: —
Floor Type: Carpet
Full Bathrooms: 2
Bathroom Amenities: —
Bathroom in Basement: 0
Rooms: Recreation Room,Heated Sun Room,Utility Room-Lower Level,Walk In Closet,Deck
Basement Description: Finished
Other Specifics
| 2.5 | |
| — | |
| Off Alley | |
| Deck | |
| — | |
| 45X124 | |
| — | |
| Full | |
| Hardwood Floors, First Floor Bedroom, First Floor Full Bath, Walk-In Closet(s) | |
| Range, Microwave, Dishwasher, Refrigerator, Stainless Steel Appliance(s) | |
| Not in DB | |
| Sidewalks, Street Lights, Street Paved | |
| — | |
| — | |
| — |
Tax History
| Year | Property Taxes |
|---|---|
| 2019 | $5,035 |
Contact Agent
Nearby Similar Homes
Nearby Sold Comparables
Contact Agent
Listing Provided By
RE/MAX Properties Northwest

