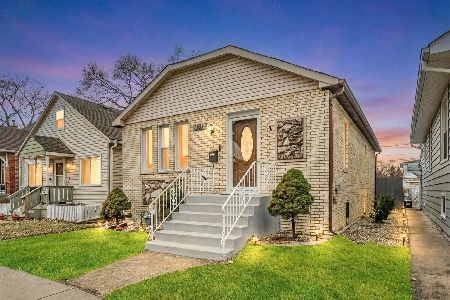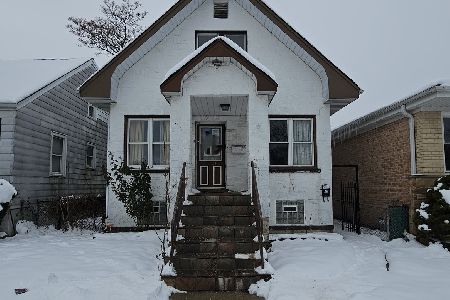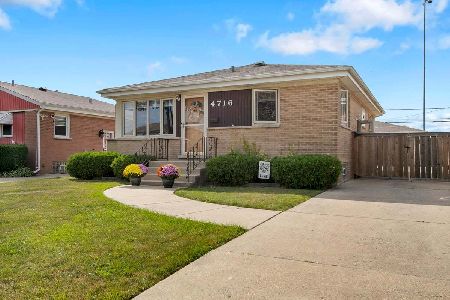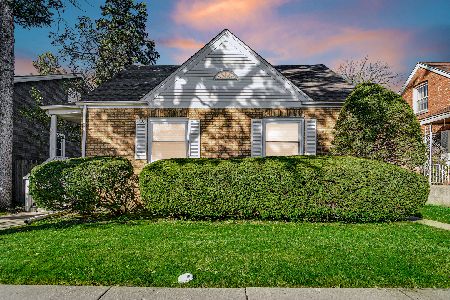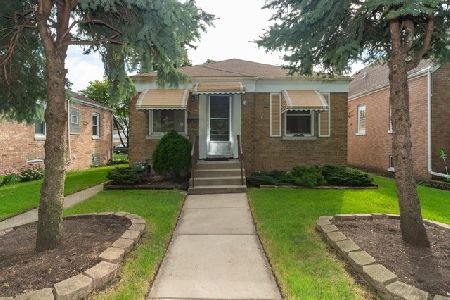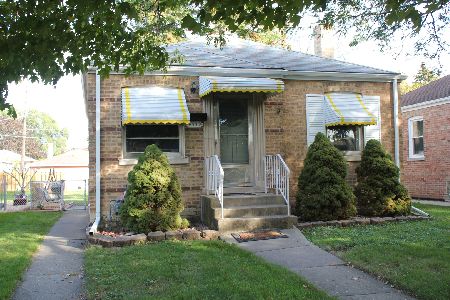4332 Ottawa Avenue, Norridge, Illinois 60706
$153,000
|
Sold
|
|
| Status: | Closed |
| Sqft: | 0 |
| Cost/Sqft: | — |
| Beds: | 3 |
| Baths: | 1 |
| Year Built: | 1947 |
| Property Taxes: | $2,199 |
| Days On Market: | 5663 |
| Lot Size: | 0,00 |
Description
A great opportunity to live in Norridge and near schools and transportation. Home needs some TLC. 3 Bedroom, 1 bath. Hardwood floors. Roof 2 years, Furnace and A/C 10 years. New back porch. 1 car garage, nice sized yard. Long time resident.
Property Specifics
| Single Family | |
| — | |
| Cape Cod | |
| 1947 | |
| Full | |
| — | |
| No | |
| — |
| Cook | |
| — | |
| 0 / Not Applicable | |
| None | |
| Lake Michigan | |
| Public Sewer | |
| 07584699 | |
| 12133030280000 |
Nearby Schools
| NAME: | DISTRICT: | DISTANCE: | |
|---|---|---|---|
|
Grade School
James Giles Elementary School |
80 | — | |
|
Middle School
James Giles Elementary School |
80 | Not in DB | |
|
High School
Ridgewood Comm High School |
234 | Not in DB | |
Property History
| DATE: | EVENT: | PRICE: | SOURCE: |
|---|---|---|---|
| 21 Sep, 2010 | Sold | $153,000 | MRED MLS |
| 19 Aug, 2010 | Under contract | $179,000 | MRED MLS |
| 18 Jul, 2010 | Listed for sale | $179,000 | MRED MLS |
| 22 Jul, 2013 | Sold | $160,000 | MRED MLS |
| 13 Jun, 2013 | Under contract | $169,900 | MRED MLS |
| — | Last price change | $172,900 | MRED MLS |
| 2 May, 2013 | Listed for sale | $172,900 | MRED MLS |
| 8 Oct, 2018 | Under contract | $0 | MRED MLS |
| 24 Sep, 2018 | Listed for sale | $0 | MRED MLS |
Room Specifics
Total Bedrooms: 3
Bedrooms Above Ground: 3
Bedrooms Below Ground: 0
Dimensions: —
Floor Type: Hardwood
Dimensions: —
Floor Type: Hardwood
Full Bathrooms: 1
Bathroom Amenities: —
Bathroom in Basement: 0
Rooms: —
Basement Description: Partially Finished
Other Specifics
| 1 | |
| — | |
| — | |
| — | |
| — | |
| 30 X 125 | |
| — | |
| None | |
| — | |
| Range, Dishwasher, Refrigerator, Washer, Dryer | |
| Not in DB | |
| — | |
| — | |
| — | |
| — |
Tax History
| Year | Property Taxes |
|---|---|
| 2010 | $2,199 |
| 2013 | $3,780 |
Contact Agent
Nearby Similar Homes
Nearby Sold Comparables
Contact Agent
Listing Provided By
RE/MAX Vision 212

