4330 Whitehall Lane, Algonquin, Illinois 60102
$300,000
|
Sold
|
|
| Status: | Closed |
| Sqft: | 3,891 |
| Cost/Sqft: | $80 |
| Beds: | 3 |
| Baths: | 4 |
| Year Built: | 2000 |
| Property Taxes: | $7,205 |
| Days On Market: | 1679 |
| Lot Size: | 0,00 |
Description
WOW! This gem is located in the sought after neighborhood of Manchester Lakes! End unit duplex backs up to pond view with 5 1/2 miles of walking paths that surround the 6 ponds in the subdivision. This home features main floor master bedroom (with carpet) that looks out at the pond. Master bath has double sinks, separate shower and tub. Nice walk in closet. Main floor has mostly hardwood floors. Nice sized family room and dining room combo which makes it perfect for entertaining.Main floor also features a den/flex room in addition to a beautiful sunroom which leads out to a private deck area. Kitchen ~ granite countertops with a nice sized island which is only steps away from the eating area. Main floor laundry room. Second level features two bedrooms and full bath with an amazing walk in closet just off the bathroom. Let's talk entertainment!! Beautiful mostly finished expansive basement. Unbelievable bar set up with sink. Absolutely gorgeous! This basement was certainly designed for entertaining. It has a very nice area for storage and a half bath as well. This is a "MUST SEE" home.
Property Specifics
| Condos/Townhomes | |
| 2 | |
| — | |
| 2000 | |
| Partial | |
| — | |
| Yes | |
| — |
| Mc Henry | |
| — | |
| 180 / Monthly | |
| — | |
| Public | |
| Public Sewer | |
| 11126320 | |
| 1825351097 |
Property History
| DATE: | EVENT: | PRICE: | SOURCE: |
|---|---|---|---|
| 1 Sep, 2021 | Sold | $300,000 | MRED MLS |
| 17 Jul, 2021 | Under contract | $310,000 | MRED MLS |
| 25 Jun, 2021 | Listed for sale | $310,000 | MRED MLS |
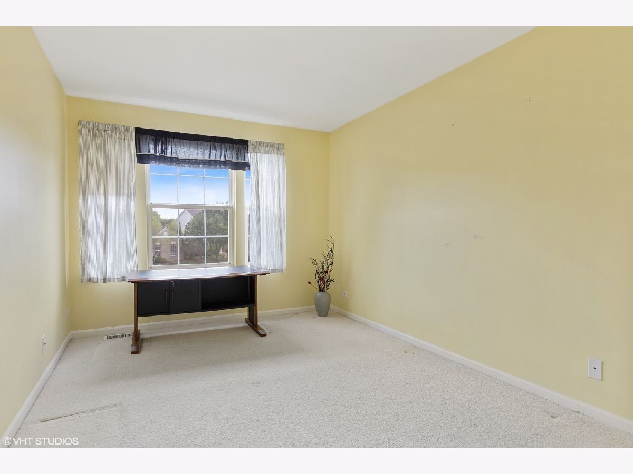
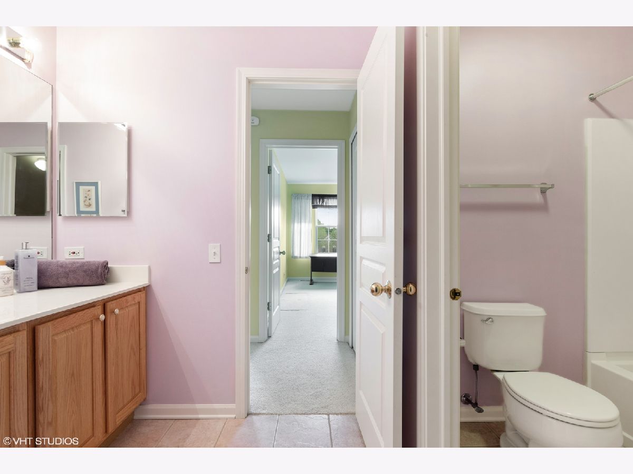
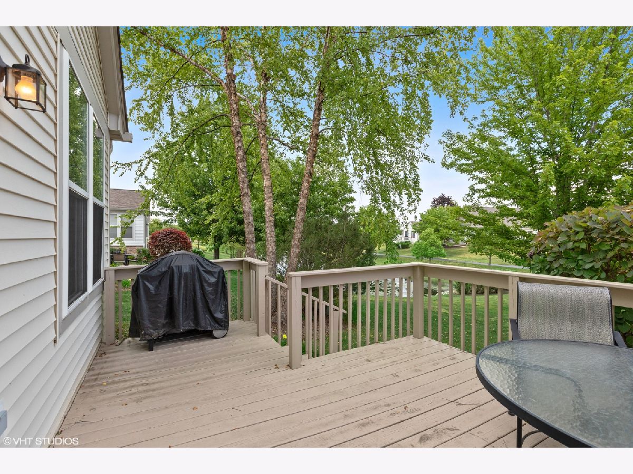
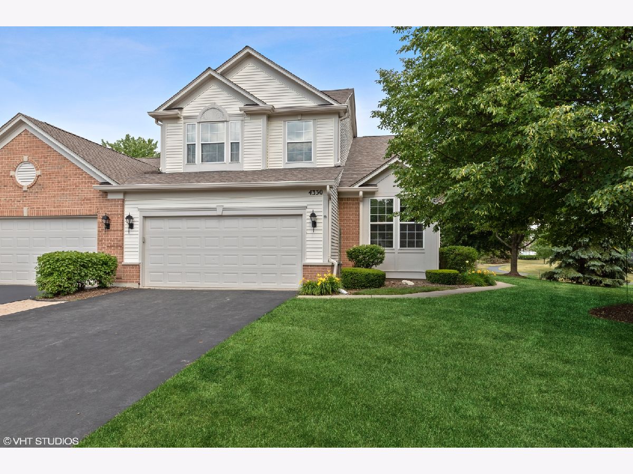


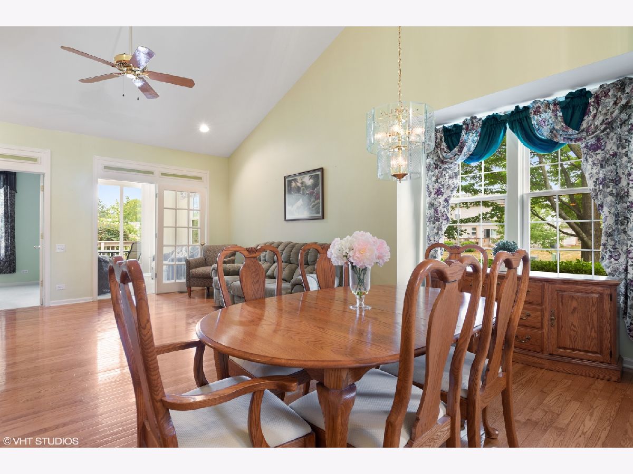

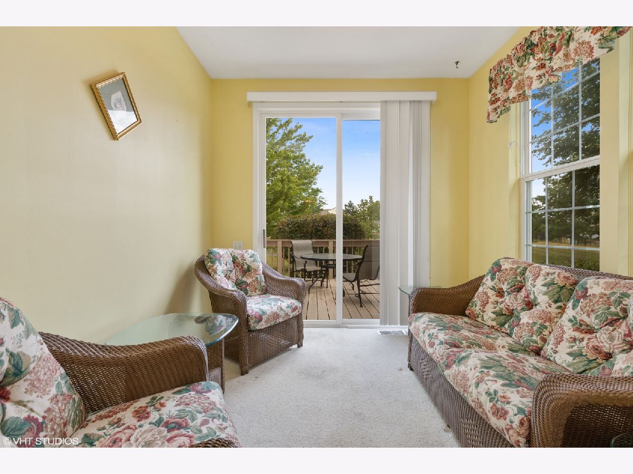
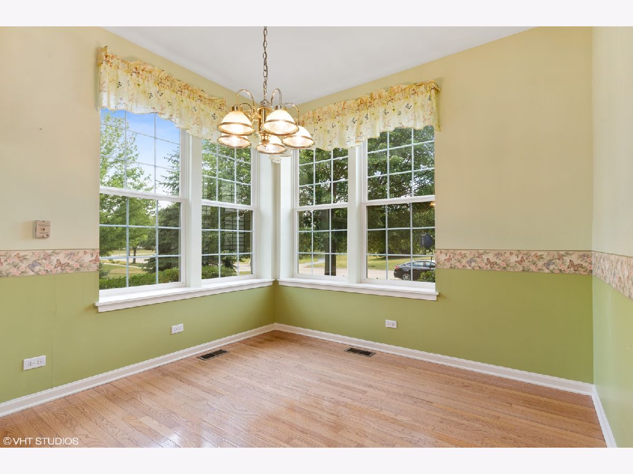

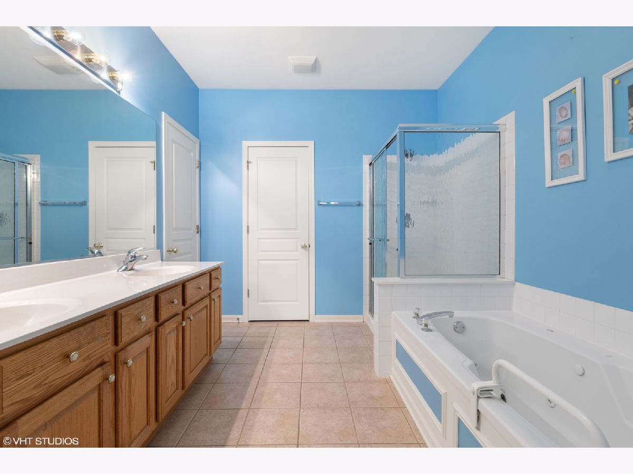
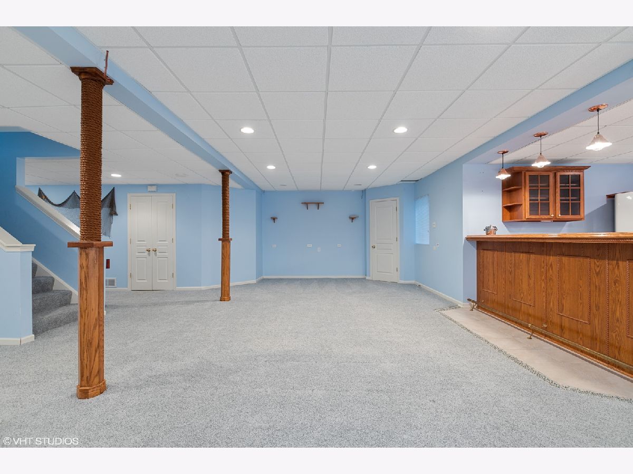
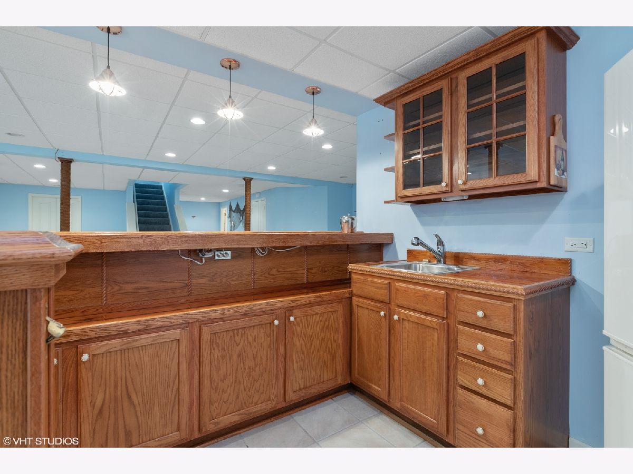
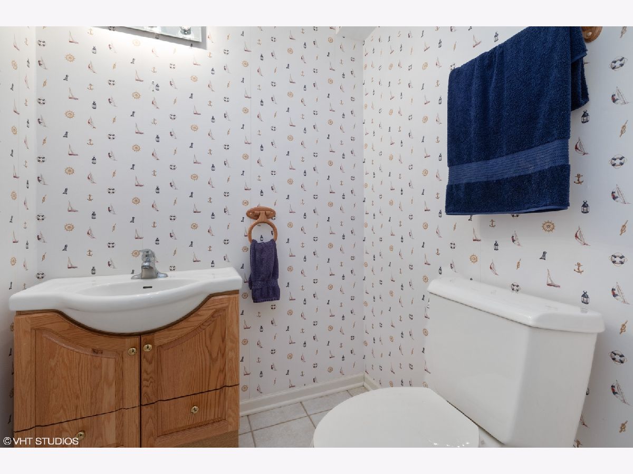
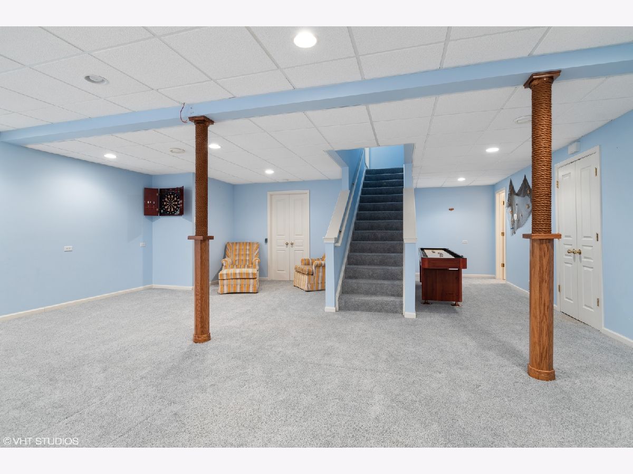
Room Specifics
Total Bedrooms: 3
Bedrooms Above Ground: 3
Bedrooms Below Ground: 0
Dimensions: —
Floor Type: Carpet
Dimensions: —
Floor Type: Carpet
Full Bathrooms: 4
Bathroom Amenities: Whirlpool,Separate Shower
Bathroom in Basement: 1
Rooms: No additional rooms
Basement Description: Partially Finished
Other Specifics
| 2 | |
| Concrete Perimeter | |
| Asphalt,Concrete | |
| Deck, Porch, Porch Screened, Storms/Screens, End Unit | |
| Common Grounds,Corner Lot,Landscaped,Pond(s) | |
| 122 X 37.4 X 122 X 37.9 | |
| — | |
| Full | |
| Vaulted/Cathedral Ceilings, Bar-Wet, Hardwood Floors, First Floor Bedroom, First Floor Laundry, Storage, Walk-In Closet(s), Ceiling - 9 Foot, Some Carpeting, Some Window Treatmnt, Dining Combo, Drapes/Blinds, Granite Counters | |
| Range, Microwave, Dishwasher, Refrigerator, Washer, Dryer, Built-In Oven | |
| Not in DB | |
| — | |
| — | |
| Bike Room/Bike Trails, Ceiling Fan, School Bus, Screened Porch, Trail(s), Water View | |
| Gas Log, Gas Starter |
Tax History
| Year | Property Taxes |
|---|---|
| 2021 | $7,205 |
Contact Agent
Nearby Similar Homes
Nearby Sold Comparables
Contact Agent
Listing Provided By
Baird & Warner



