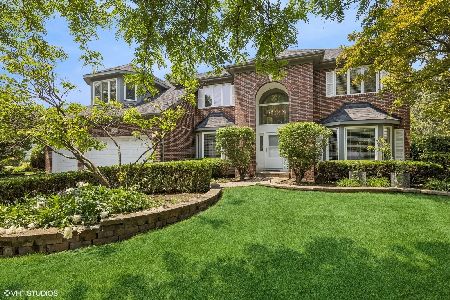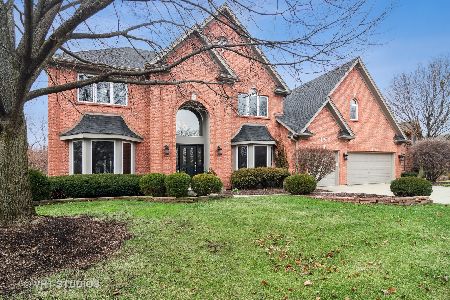4332 Camelot Circle, Naperville, Illinois 60564
$538,000
|
Sold
|
|
| Status: | Closed |
| Sqft: | 4,100 |
| Cost/Sqft: | $139 |
| Beds: | 4 |
| Baths: | 5 |
| Year Built: | 1995 |
| Property Taxes: | $14,590 |
| Days On Market: | 2719 |
| Lot Size: | 0,40 |
Description
Large executive home 4100 sq ft! 5 bedrooms & 4 full baths.Two story foyer, bay windows & HWD floors in Living rm, dining rm ,kitchen, FR & 1st floor den w/ built -in bookshelves. Large kitchen w/ granite counters, 15ft island,SS appliances, double oven, 2 drawer dishwasher, beverage refrigerator, wine rack, 42" cabinets w/ crown molding & up-lights, pull-outs in pantry,warming drawer,eating area w/ skylights & pentagon ceiling w/ SGD to a 2 tiered deck painted fall 2017. Two Story FR w/brick fireplace and back staircase.Updated bathrooms, HWD floors on1st & 2nd levels. All bedrooms w/ trey ceilings & adj to full baths. Jack & Jill bath. Large master w/ WIC, remodeled bath with over sized shower & private commode rm. Finished basement w/ 5th bedroom & full Bath. Many rooms freshly painted 2018. Updated fixtures & ceilings fans. White woodwork & white paneled doors, crown molding & transit windows. 10 ft ceilings on 1st level.Private fully landscaped large lot.Quick close possible.
Property Specifics
| Single Family | |
| — | |
| — | |
| 1995 | |
| Full | |
| — | |
| No | |
| 0.4 |
| Will | |
| River Run | |
| 300 / Annual | |
| None | |
| Lake Michigan | |
| Public Sewer | |
| 10050936 | |
| 0701143010050000 |
Nearby Schools
| NAME: | DISTRICT: | DISTANCE: | |
|---|---|---|---|
|
Grade School
Graham Elementary School |
204 | — | |
|
Middle School
Crone Middle School |
204 | Not in DB | |
|
High School
Neuqua Valley High School |
204 | Not in DB | |
Property History
| DATE: | EVENT: | PRICE: | SOURCE: |
|---|---|---|---|
| 14 Aug, 2012 | Sold | $525,000 | MRED MLS |
| 30 Jun, 2012 | Under contract | $569,900 | MRED MLS |
| — | Last price change | $589,900 | MRED MLS |
| 21 Jun, 2011 | Listed for sale | $669,000 | MRED MLS |
| 30 Nov, 2018 | Sold | $538,000 | MRED MLS |
| 15 Oct, 2018 | Under contract | $570,000 | MRED MLS |
| — | Last price change | $578,000 | MRED MLS |
| 14 Aug, 2018 | Listed for sale | $584,000 | MRED MLS |
| 15 Aug, 2025 | Sold | $907,000 | MRED MLS |
| 6 Jul, 2025 | Under contract | $929,000 | MRED MLS |
| 26 Jun, 2025 | Listed for sale | $929,000 | MRED MLS |
Room Specifics
Total Bedrooms: 5
Bedrooms Above Ground: 4
Bedrooms Below Ground: 1
Dimensions: —
Floor Type: Hardwood
Dimensions: —
Floor Type: Hardwood
Dimensions: —
Floor Type: Hardwood
Dimensions: —
Floor Type: —
Full Bathrooms: 5
Bathroom Amenities: Whirlpool,Separate Shower,Double Sink
Bathroom in Basement: 1
Rooms: Bedroom 5,Den,Eating Area,Recreation Room
Basement Description: Finished
Other Specifics
| 3 | |
| Concrete Perimeter | |
| Asphalt | |
| Deck, Storms/Screens | |
| — | |
| 47X186X69X68X180 | |
| — | |
| Full | |
| Vaulted/Cathedral Ceilings, Skylight(s), Bar-Wet, Hardwood Floors, First Floor Laundry | |
| Double Oven, Microwave, Dishwasher, Refrigerator, Washer, Dryer, Disposal, Trash Compactor, Stainless Steel Appliance(s) | |
| Not in DB | |
| Tennis Courts, Sidewalks, Street Lights, Street Paved | |
| — | |
| — | |
| Wood Burning, Gas Starter |
Tax History
| Year | Property Taxes |
|---|---|
| 2012 | $13,552 |
| 2018 | $14,590 |
| 2025 | $16,968 |
Contact Agent
Nearby Similar Homes
Nearby Sold Comparables
Contact Agent
Listing Provided By
Keller Williams Infinity








