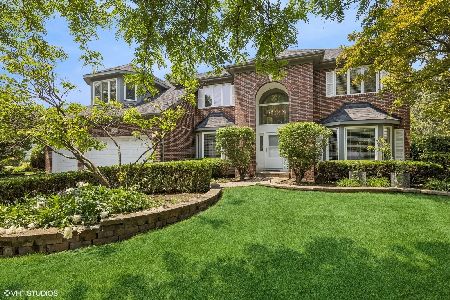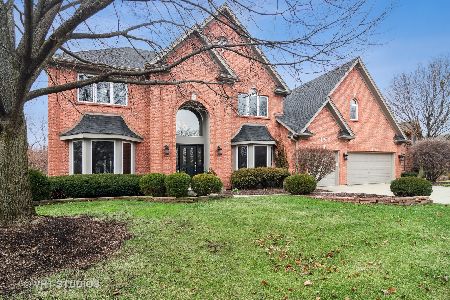4332 Camelot Circle, Naperville, Illinois 60564
$525,000
|
Sold
|
|
| Status: | Closed |
| Sqft: | 4,100 |
| Cost/Sqft: | $139 |
| Beds: | 4 |
| Baths: | 5 |
| Year Built: | 1995 |
| Property Taxes: | $13,552 |
| Days On Market: | 5330 |
| Lot Size: | 0,40 |
Description
Magnificent home waiting for the right family. Private fully landscaped lot,huge tiered deck. 2sty foyer,5 bedrooms 4 full baths,powder rm,living rm & dinning rm,library,huge kitchen with granite counters,island,dbl oven,trash compactor all SS.Large eat in area with skylights and pentagon ceiling.2 sty family rm w/brk fireplace. Upstairs great master w/lux bath and 3 more bedrms Basement is finished
Property Specifics
| Single Family | |
| — | |
| — | |
| 1995 | |
| Full | |
| — | |
| No | |
| 0.4 |
| Will | |
| River Run | |
| 300 / Annual | |
| None | |
| Lake Michigan | |
| Public Sewer | |
| 07838509 | |
| 0701143010050000 |
Nearby Schools
| NAME: | DISTRICT: | DISTANCE: | |
|---|---|---|---|
|
Grade School
Graham Elementary School |
204 | — | |
|
Middle School
Crone Middle School |
204 | Not in DB | |
|
High School
Neuqua Valley High School |
204 | Not in DB | |
Property History
| DATE: | EVENT: | PRICE: | SOURCE: |
|---|---|---|---|
| 14 Aug, 2012 | Sold | $525,000 | MRED MLS |
| 30 Jun, 2012 | Under contract | $569,900 | MRED MLS |
| — | Last price change | $589,900 | MRED MLS |
| 21 Jun, 2011 | Listed for sale | $669,000 | MRED MLS |
| 30 Nov, 2018 | Sold | $538,000 | MRED MLS |
| 15 Oct, 2018 | Under contract | $570,000 | MRED MLS |
| — | Last price change | $578,000 | MRED MLS |
| 14 Aug, 2018 | Listed for sale | $584,000 | MRED MLS |
| 15 Aug, 2025 | Sold | $907,000 | MRED MLS |
| 6 Jul, 2025 | Under contract | $929,000 | MRED MLS |
| 26 Jun, 2025 | Listed for sale | $929,000 | MRED MLS |
Room Specifics
Total Bedrooms: 5
Bedrooms Above Ground: 4
Bedrooms Below Ground: 1
Dimensions: —
Floor Type: Hardwood
Dimensions: —
Floor Type: Hardwood
Dimensions: —
Floor Type: Hardwood
Dimensions: —
Floor Type: —
Full Bathrooms: 5
Bathroom Amenities: Whirlpool,Separate Shower,Double Sink
Bathroom in Basement: 1
Rooms: Bedroom 5,Eating Area,Library,Recreation Room
Basement Description: Finished
Other Specifics
| 3 | |
| Concrete Perimeter | |
| Asphalt | |
| Deck | |
| Wooded | |
| 17424 | |
| — | |
| Full | |
| Vaulted/Cathedral Ceilings, Bar-Wet, Hardwood Floors, First Floor Laundry | |
| — | |
| Not in DB | |
| Sidewalks | |
| — | |
| — | |
| — |
Tax History
| Year | Property Taxes |
|---|---|
| 2012 | $13,552 |
| 2018 | $14,590 |
| 2025 | $16,968 |
Contact Agent
Nearby Similar Homes
Nearby Sold Comparables
Contact Agent
Listing Provided By
RE/MAX All Pro








