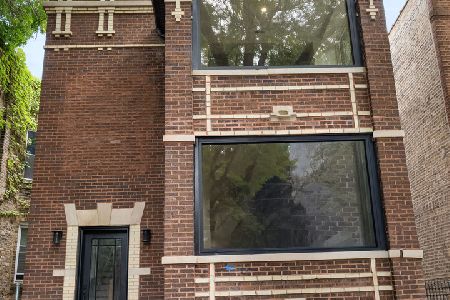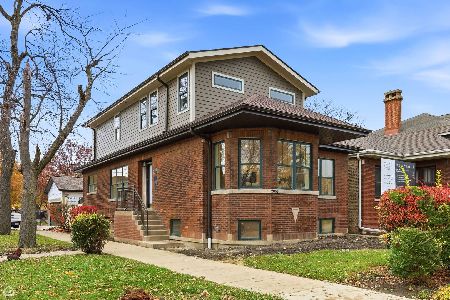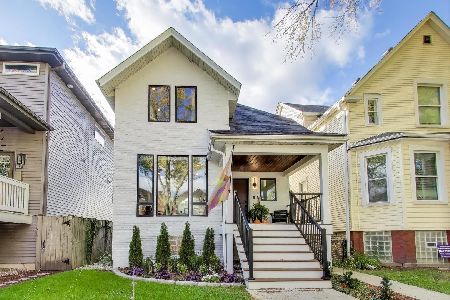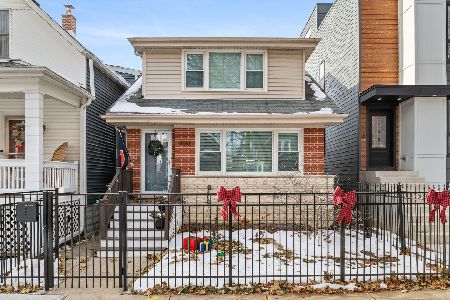4336 Whipple Street, Irving Park, Chicago, Illinois 60618
$645,750
|
Sold
|
|
| Status: | Closed |
| Sqft: | 3,015 |
| Cost/Sqft: | $219 |
| Beds: | 3 |
| Baths: | 4 |
| Year Built: | 1957 |
| Property Taxes: | $4,080 |
| Days On Market: | 3685 |
| Lot Size: | 0,07 |
Description
Thoughtfully designed new home! Built in exquisite detail on an open floor-plan, this city farmhouse welcomes you with the graciousness only a well built, designed home can. Appreciate the craftsmanship of incredibly fine wood work covering the home. Feel the quality of new hardwood flooring and elite finishes throughout! Spread out over the 4 beds, 3.5 baths, large kitchen, entertainers great room, and finished basement. Additionally the home features... A luxurious master suite with; vaulted ceilings, sliding barn door, stunning master bath w/rain shower head, free standing tub and beautiful tile work. The gourmet kitchen, with an over-sized eat-in island, has beautifully upgraded quartzite counter-tops and a custom butcher's block. The finished basement is complete with a wet bar enhanced with reclaimed barnwood. Everything in the home is brand new; high efficiency mechanicals on dual systems, electrical, plumbing, HVAC, etc., etc. So much more to experience!
Property Specifics
| Single Family | |
| — | |
| Farmhouse | |
| 1957 | |
| Full | |
| — | |
| No | |
| 0.07 |
| Cook | |
| — | |
| 0 / Not Applicable | |
| None | |
| Public | |
| Public Sewer | |
| 09089033 | |
| 13133020300000 |
Property History
| DATE: | EVENT: | PRICE: | SOURCE: |
|---|---|---|---|
| 14 Mar, 2016 | Sold | $645,750 | MRED MLS |
| 22 Jan, 2016 | Under contract | $659,000 | MRED MLS |
| — | Last price change | $659,900 | MRED MLS |
| 18 Nov, 2015 | Listed for sale | $659,900 | MRED MLS |
Room Specifics
Total Bedrooms: 4
Bedrooms Above Ground: 3
Bedrooms Below Ground: 1
Dimensions: —
Floor Type: Hardwood
Dimensions: —
Floor Type: Hardwood
Dimensions: —
Floor Type: Carpet
Full Bathrooms: 4
Bathroom Amenities: Separate Shower,Double Sink,Soaking Tub
Bathroom in Basement: 1
Rooms: Recreation Room
Basement Description: Finished
Other Specifics
| 2 | |
| Concrete Perimeter | |
| — | |
| Deck | |
| — | |
| 3150 | |
| — | |
| Full | |
| Vaulted/Cathedral Ceilings, Skylight(s), Bar-Wet, Hardwood Floors, Second Floor Laundry | |
| Range, Microwave, Dishwasher, High End Refrigerator, Freezer, Stainless Steel Appliance(s) | |
| Not in DB | |
| Sidewalks, Street Paved | |
| — | |
| — | |
| Gas Log |
Tax History
| Year | Property Taxes |
|---|---|
| 2016 | $4,080 |
Contact Agent
Nearby Similar Homes
Nearby Sold Comparables
Contact Agent
Listing Provided By
Charles Rutenberg Realty of IL










