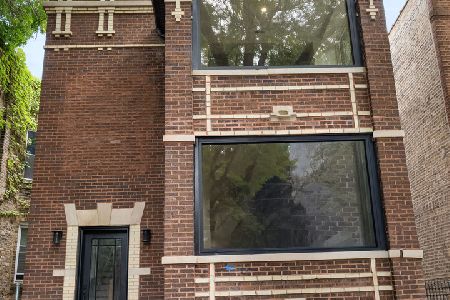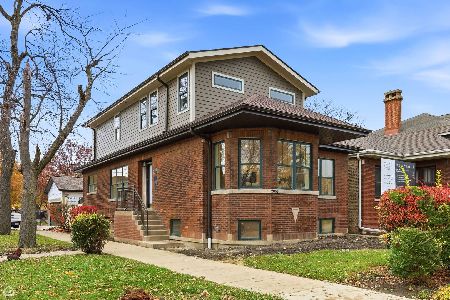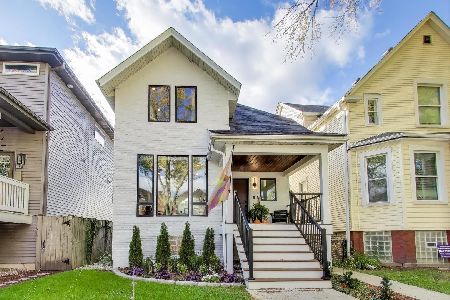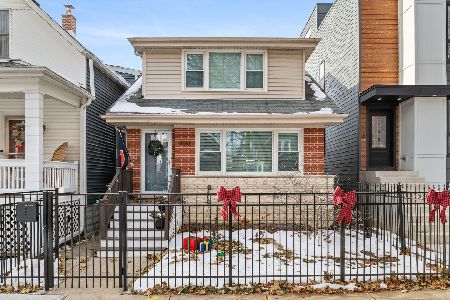4338 Whipple Street, Irving Park, Chicago, Illinois 60618
$745,000
|
Sold
|
|
| Status: | Closed |
| Sqft: | 3,600 |
| Cost/Sqft: | $215 |
| Beds: | 5 |
| Baths: | 4 |
| Year Built: | 2014 |
| Property Taxes: | $0 |
| Days On Market: | 4082 |
| Lot Size: | 0,07 |
Description
Magnificent new construction designer house. Chef's kitchen w/large island, pantry, & brkfst area. Luxurious MasterSuite w/walk-in closet, marble bath, heated flrs, dbl vanities, steam shower & Jacuzzi. HDWD flrs. Custom staircases. Lower level mud rm, 2nd family rm w/wet bar, 2 bedrooms, & full bath. 2nd flr laundry rm. Garage w/roof deck. Spectacular home in Horner Park neighborhood! 2 blks from Bateman School.
Property Specifics
| Single Family | |
| — | |
| Victorian | |
| 2014 | |
| Full | |
| — | |
| No | |
| 0.07 |
| Cook | |
| — | |
| 0 / Not Applicable | |
| None | |
| Lake Michigan,Public | |
| Public Sewer | |
| 08755818 | |
| 13133020290000 |
Nearby Schools
| NAME: | DISTRICT: | DISTANCE: | |
|---|---|---|---|
|
Grade School
Bateman Elementary School |
299 | — | |
Property History
| DATE: | EVENT: | PRICE: | SOURCE: |
|---|---|---|---|
| 22 Mar, 2010 | Sold | $129,900 | MRED MLS |
| 5 Nov, 2009 | Under contract | $129,900 | MRED MLS |
| — | Last price change | $145,000 | MRED MLS |
| 8 Sep, 2009 | Listed for sale | $145,000 | MRED MLS |
| 9 Feb, 2015 | Sold | $745,000 | MRED MLS |
| 9 Dec, 2014 | Under contract | $775,000 | MRED MLS |
| — | Last price change | $799,900 | MRED MLS |
| 17 Oct, 2014 | Listed for sale | $809,000 | MRED MLS |
Room Specifics
Total Bedrooms: 5
Bedrooms Above Ground: 5
Bedrooms Below Ground: 0
Dimensions: —
Floor Type: Hardwood
Dimensions: —
Floor Type: Hardwood
Dimensions: —
Floor Type: Carpet
Dimensions: —
Floor Type: —
Full Bathrooms: 4
Bathroom Amenities: Whirlpool,Separate Shower,Steam Shower,Double Sink
Bathroom in Basement: 1
Rooms: Bedroom 5,Breakfast Room,Mud Room,Pantry,Recreation Room,Utility Room-Lower Level,Walk In Closet
Basement Description: Finished
Other Specifics
| 2.5 | |
| Concrete Perimeter | |
| Off Alley | |
| Porch, Roof Deck, Stamped Concrete Patio, Storms/Screens | |
| — | |
| 25 X 125 | |
| Pull Down Stair | |
| Full | |
| Vaulted/Cathedral Ceilings, Skylight(s), Bar-Wet, Hardwood Floors, Heated Floors, Second Floor Laundry | |
| Double Oven, Microwave, Dishwasher, Refrigerator, Freezer, Washer, Dryer, Disposal, Stainless Steel Appliance(s), Wine Refrigerator | |
| Not in DB | |
| Tennis Courts, Sidewalks, Street Lights | |
| — | |
| — | |
| Wood Burning, Gas Starter |
Tax History
| Year | Property Taxes |
|---|---|
| 2010 | $3,168 |
Contact Agent
Nearby Similar Homes
Nearby Sold Comparables
Contact Agent
Listing Provided By
Baird & Warner










