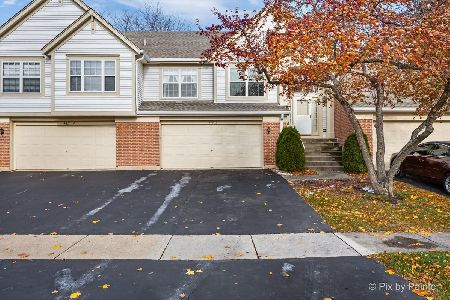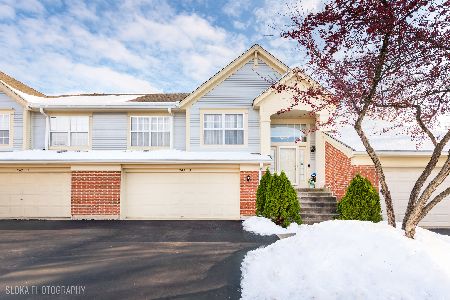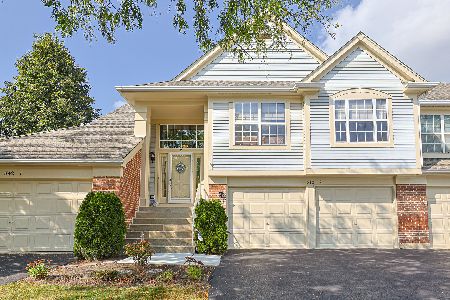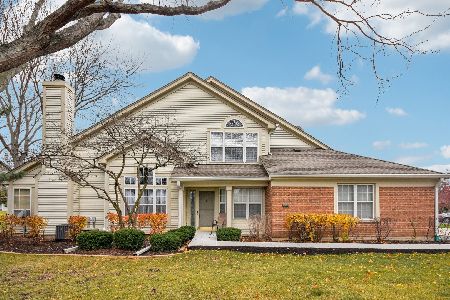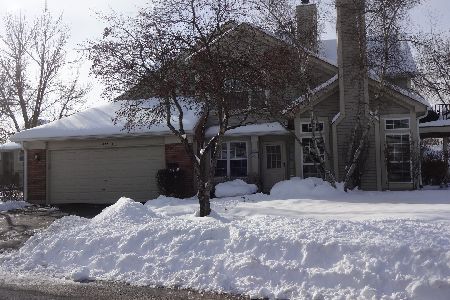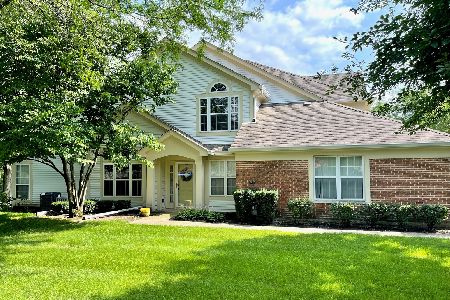434 Cromwell Circle, Bartlett, Illinois 60103
$175,500
|
Sold
|
|
| Status: | Closed |
| Sqft: | 1,318 |
| Cost/Sqft: | $140 |
| Beds: | 2 |
| Baths: | 2 |
| Year Built: | 1993 |
| Property Taxes: | $3,922 |
| Days On Market: | 3673 |
| Lot Size: | 0,00 |
Description
Completely renovated~ 42" custom kitchen cabinetry with pullout drawers~ Corian counters~ Mosaic backsplash~ Under-counter lighting~ LG double oven~ Updated baths~ Furnace, water heater and air conditioner replaces 3 years ago~ Crown molding~ Vaulted ceilings~ Pergo flooring in bedrooms~ Double Anderson patio doors with security floor locks~ All windows replaced within last 10 years~ Roof replace 5 years ago~ Oversized 2 car garage with Pull down attic stairs and storage shelving~ Balcony floor and rails replaced in 2015~ Just simply call the movers~
Property Specifics
| Condos/Townhomes | |
| 2 | |
| — | |
| 1993 | |
| None | |
| — | |
| No | |
| — |
| Du Page | |
| Fairfax Commons | |
| 245 / Monthly | |
| Insurance,Exterior Maintenance,Lawn Care,Snow Removal | |
| Public | |
| Public Sewer | |
| 09111488 | |
| 0114430172 |
Nearby Schools
| NAME: | DISTRICT: | DISTANCE: | |
|---|---|---|---|
|
Grade School
Hawk Hollow Elementary School |
46 | — | |
|
Middle School
East View Middle School |
46 | Not in DB | |
|
High School
Bartlett High School |
46 | Not in DB | |
Property History
| DATE: | EVENT: | PRICE: | SOURCE: |
|---|---|---|---|
| 31 Mar, 2016 | Sold | $175,500 | MRED MLS |
| 9 Feb, 2016 | Under contract | $185,000 | MRED MLS |
| — | Last price change | $195,000 | MRED MLS |
| 7 Jan, 2016 | Listed for sale | $195,000 | MRED MLS |
| 24 Sep, 2025 | Sold | $287,500 | MRED MLS |
| 11 Aug, 2025 | Under contract | $299,000 | MRED MLS |
| 7 Aug, 2025 | Listed for sale | $299,000 | MRED MLS |
| 23 Oct, 2025 | Under contract | $0 | MRED MLS |
| 6 Oct, 2025 | Listed for sale | $0 | MRED MLS |
Room Specifics
Total Bedrooms: 2
Bedrooms Above Ground: 2
Bedrooms Below Ground: 0
Dimensions: —
Floor Type: Wood Laminate
Full Bathrooms: 2
Bathroom Amenities: —
Bathroom in Basement: 0
Rooms: No additional rooms
Basement Description: None
Other Specifics
| 2 | |
| Concrete Perimeter | |
| Asphalt | |
| — | |
| — | |
| 24X25X30X95X116X169X103 | |
| — | |
| Full | |
| Vaulted/Cathedral Ceilings, Wood Laminate Floors, Second Floor Laundry, Laundry Hook-Up in Unit | |
| — | |
| Not in DB | |
| — | |
| — | |
| — | |
| Gas Log, Gas Starter |
Tax History
| Year | Property Taxes |
|---|---|
| 2016 | $3,922 |
| 2025 | $5,573 |
Contact Agent
Nearby Similar Homes
Nearby Sold Comparables
Contact Agent
Listing Provided By
RE/MAX Premier

