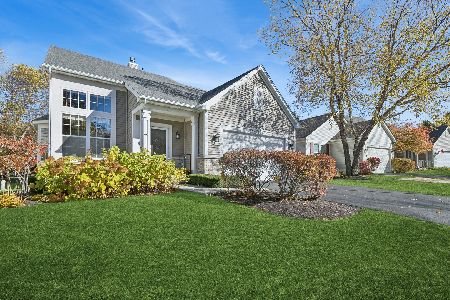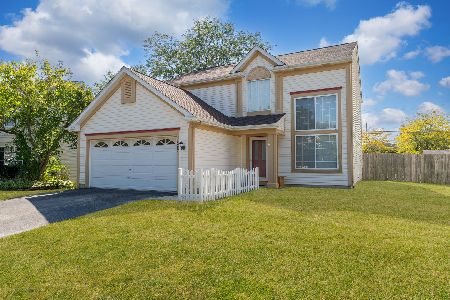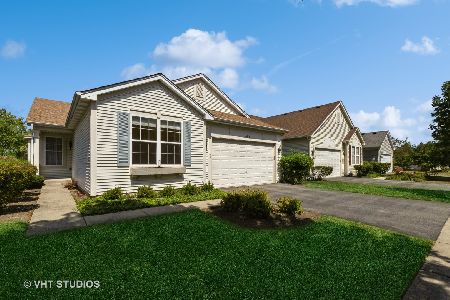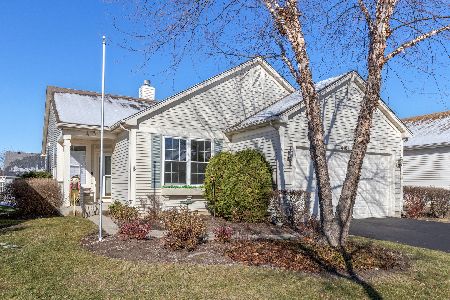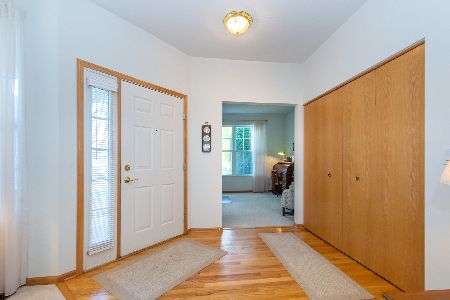434 Enfield Lane, Grayslake, Illinois 60030
$285,000
|
Sold
|
|
| Status: | Closed |
| Sqft: | 1,972 |
| Cost/Sqft: | $152 |
| Beds: | 2 |
| Baths: | 2 |
| Year Built: | 2002 |
| Property Taxes: | $9,696 |
| Days On Market: | 2175 |
| Lot Size: | 0,14 |
Description
Move in ready 2 bedroom plus den, 2 bath Palm Springs model with a basement aching for your finishing touch in Carillon North. The Palm Springs model has an open floor plan, 9 foot ceilings throughout and both bedrooms are generously sized. The roof was recently replaced and the basement is plumbed for a third bathroom, has a gas heater and has 9 foot ceilings. Carillon North is a fantastic Active Adults community. The clubhouse has an indoor pool, meeting rooms and a fully equipped kitchen which can be reserved for any large parties that you might be hosting. There are activities galore that you can partake in if you're so inclined. The Grayslake Golf Course and the Rollins Savannah are nearby as well as a walking path that goes through the subdivision.
Property Specifics
| Single Family | |
| — | |
| Ranch | |
| 2002 | |
| Full | |
| — | |
| No | |
| 0.14 |
| Lake | |
| — | |
| 243 / Monthly | |
| Security,Clubhouse,Exercise Facilities,Pool,Lawn Care,Snow Removal | |
| Public | |
| Public Sewer | |
| 10582787 | |
| 06143050210000 |
Nearby Schools
| NAME: | DISTRICT: | DISTANCE: | |
|---|---|---|---|
|
Grade School
Avon Center Elementary School |
46 | — | |
|
Middle School
Grayslake Middle School |
46 | Not in DB | |
|
High School
Grayslake North High School |
127 | Not in DB | |
Property History
| DATE: | EVENT: | PRICE: | SOURCE: |
|---|---|---|---|
| 21 Feb, 2020 | Sold | $285,000 | MRED MLS |
| 21 Jan, 2020 | Under contract | $299,000 | MRED MLS |
| 28 Nov, 2019 | Listed for sale | $299,000 | MRED MLS |
Room Specifics
Total Bedrooms: 2
Bedrooms Above Ground: 2
Bedrooms Below Ground: 0
Dimensions: —
Floor Type: Carpet
Full Bathrooms: 2
Bathroom Amenities: Separate Shower,Double Sink,Soaking Tub
Bathroom in Basement: 0
Rooms: Foyer,Den
Basement Description: Unfinished,Bathroom Rough-In
Other Specifics
| 2 | |
| Concrete Perimeter | |
| Asphalt | |
| Storms/Screens | |
| — | |
| 51X117X51X116 | |
| — | |
| Full | |
| First Floor Bedroom, First Floor Laundry, First Floor Full Bath, Walk-In Closet(s) | |
| Range, Microwave, Dishwasher, Refrigerator, Disposal | |
| Not in DB | |
| Clubhouse, Pool, Tennis Courts, Street Lights, Street Paved | |
| — | |
| — | |
| — |
Tax History
| Year | Property Taxes |
|---|---|
| 2020 | $9,696 |
Contact Agent
Nearby Similar Homes
Nearby Sold Comparables
Contact Agent
Listing Provided By
Baird & Warner

