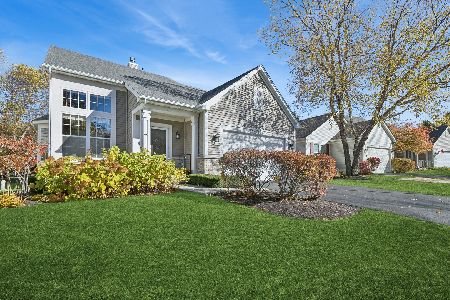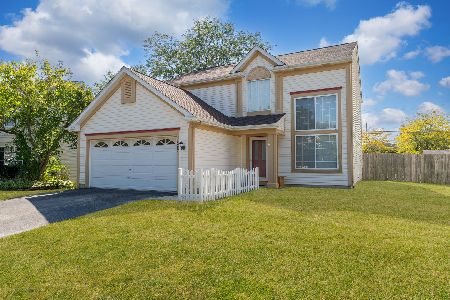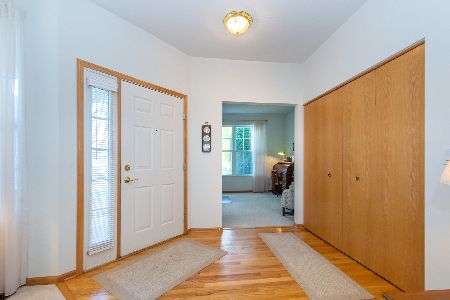435 Longfield Lane, Grayslake, Illinois 60030
$285,000
|
Sold
|
|
| Status: | Closed |
| Sqft: | 2,148 |
| Cost/Sqft: | $137 |
| Beds: | 3 |
| Baths: | 2 |
| Year Built: | 2002 |
| Property Taxes: | $10,520 |
| Days On Market: | 3061 |
| Lot Size: | 0,14 |
Description
Welcome to 435 Longfield Lane... No upgrade was missed on this single family home being sold by the original owner. Family Room with Fireplace and Custom Built in Bookcases expanded 8 feet from original builder floor plan. Master Bedroom expanded from original floor plan by an additional 4 feet. Floor Plan designed with Two First Floor Master Suites, Third Bedroom currently used as a Den with Custom Built in Book Cases. Hardwood floors throughout, custom wood plantation shutters on all window's. Kitchen with 42" Cherry Cabinets, Adjacent Breakfast Area with Table Space, Built in Cherry Buffet Cabinet and access to the Paver Brick Patio. First Floor Laundry with Cabinetry, 2 car garage and large unfinished basement plumbed for an additional bath. Surely one of the finest homes in this community!
Property Specifics
| Single Family | |
| — | |
| Ranch | |
| 2002 | |
| Partial | |
| EXPANDED GREENBRIAR | |
| No | |
| 0.14 |
| Lake | |
| Carillon North | |
| 225 / Monthly | |
| Insurance,Clubhouse,Exercise Facilities,Pool,Lawn Care,Scavenger,Snow Removal | |
| Public | |
| Public Sewer | |
| 09670187 | |
| 06143050100000 |
Property History
| DATE: | EVENT: | PRICE: | SOURCE: |
|---|---|---|---|
| 8 Nov, 2017 | Sold | $285,000 | MRED MLS |
| 8 Sep, 2017 | Under contract | $295,000 | MRED MLS |
| — | Last price change | $324,900 | MRED MLS |
| 24 Jun, 2017 | Listed for sale | $324,900 | MRED MLS |
| 16 May, 2019 | Sold | $315,000 | MRED MLS |
| 18 Apr, 2019 | Under contract | $324,900 | MRED MLS |
| 12 Apr, 2019 | Listed for sale | $324,900 | MRED MLS |
Room Specifics
Total Bedrooms: 3
Bedrooms Above Ground: 3
Bedrooms Below Ground: 0
Dimensions: —
Floor Type: Hardwood
Dimensions: —
Floor Type: Hardwood
Full Bathrooms: 2
Bathroom Amenities: Separate Shower,Soaking Tub
Bathroom in Basement: 0
Rooms: Breakfast Room
Basement Description: Unfinished
Other Specifics
| 2 | |
| Concrete Perimeter | |
| Asphalt | |
| Porch, Brick Paver Patio, Storms/Screens | |
| Landscaped | |
| 51 X 112 | |
| Unfinished | |
| Full | |
| Vaulted/Cathedral Ceilings, Hardwood Floors, First Floor Laundry, First Floor Full Bath | |
| Range, Microwave, Dishwasher, Refrigerator, Washer, Dryer, Disposal | |
| Not in DB | |
| Clubhouse, Pool, Tennis Courts | |
| — | |
| — | |
| Attached Fireplace Doors/Screen, Gas Log |
Tax History
| Year | Property Taxes |
|---|---|
| 2017 | $10,520 |
Contact Agent
Nearby Similar Homes
Nearby Sold Comparables
Contact Agent
Listing Provided By
Kreuser & Seiler LTD






