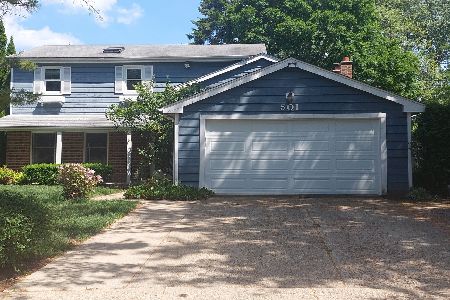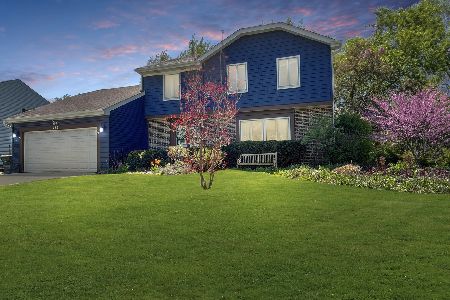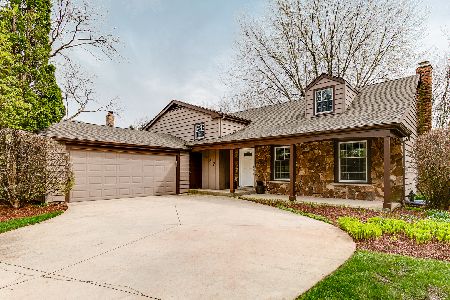434 Greentree Parkway, Libertyville, Illinois 60048
$344,500
|
Sold
|
|
| Status: | Closed |
| Sqft: | 2,446 |
| Cost/Sqft: | $149 |
| Beds: | 4 |
| Baths: | 3 |
| Year Built: | 1974 |
| Property Taxes: | $11,729 |
| Days On Market: | 1954 |
| Lot Size: | 0,24 |
Description
So much to brag about in this move in ready four bedroom home in Greentree. Great location just steps from Greentree Park playground and soccer field! Jewel, Mariano's and Trader Joe's and Condell Hospital are all nearby! Entire house freshly painted and new carpet throughout! Maintenance free James Hardie Board siding and all new exterior lighting (2016)! New washer and dryer (2019), all new stainless-steel kitchen appliances (2018), granite countertop (2017), new furnace (2017). Fully fenced backyard great for kids and pets. Convenient first floor laundry. This home is ready for a new family to call their own! Award winning schools and choice high school. Students may attend either Vernon Hills or Libertyville High.
Property Specifics
| Single Family | |
| — | |
| Colonial | |
| 1974 | |
| None | |
| OAK | |
| No | |
| 0.24 |
| Lake | |
| Greentree | |
| 65 / Annual | |
| Insurance,Exterior Maintenance | |
| Public | |
| Public Sewer | |
| 10816417 | |
| 11281020880000 |
Nearby Schools
| NAME: | DISTRICT: | DISTANCE: | |
|---|---|---|---|
|
Grade School
Hawthorn Elementary School (nor |
73 | — | |
|
Middle School
Hawthorn Elementary School (nor |
73 | Not in DB | |
|
High School
Vernon Hills High School |
128 | Not in DB | |
|
Alternate High School
Libertyville High School |
— | Not in DB | |
Property History
| DATE: | EVENT: | PRICE: | SOURCE: |
|---|---|---|---|
| 19 Jul, 2018 | Under contract | $0 | MRED MLS |
| 29 May, 2018 | Listed for sale | $0 | MRED MLS |
| 11 Dec, 2020 | Sold | $344,500 | MRED MLS |
| 17 Oct, 2020 | Under contract | $364,000 | MRED MLS |
| — | Last price change | $369,000 | MRED MLS |
| 13 Aug, 2020 | Listed for sale | $369,000 | MRED MLS |
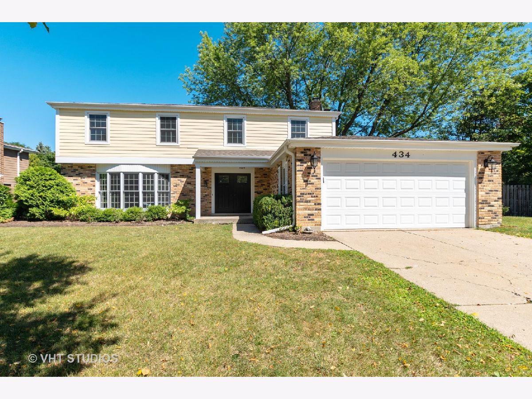
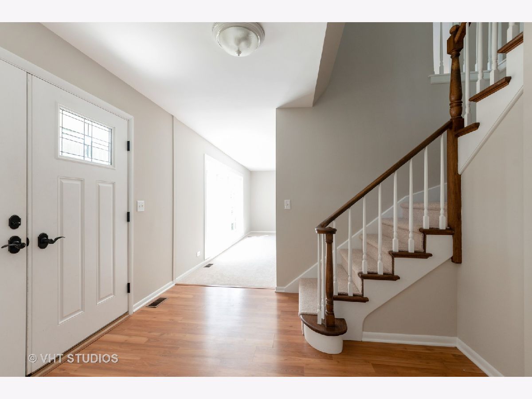
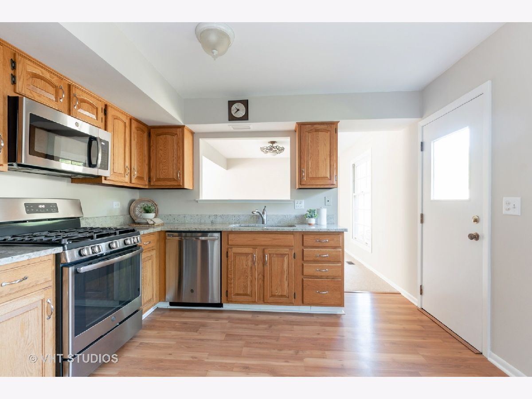
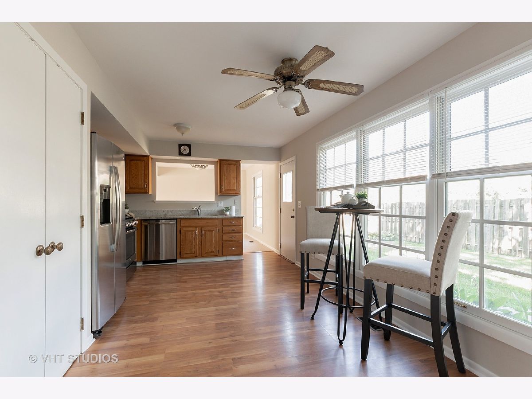
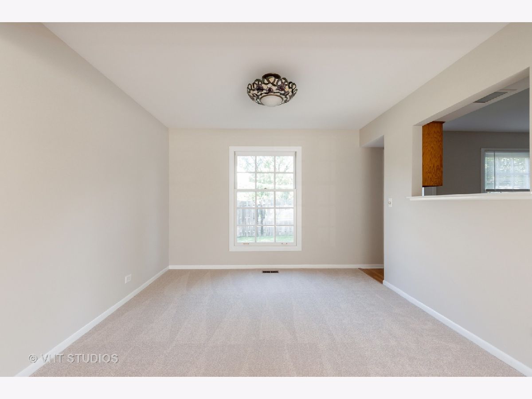
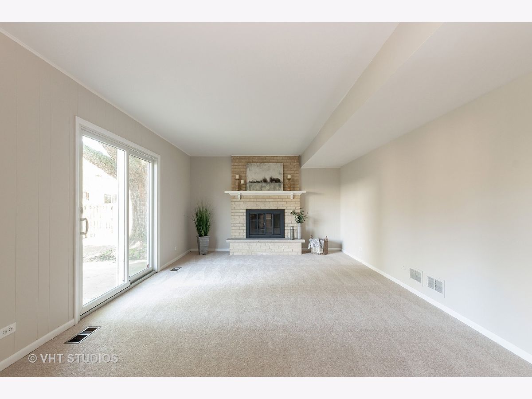
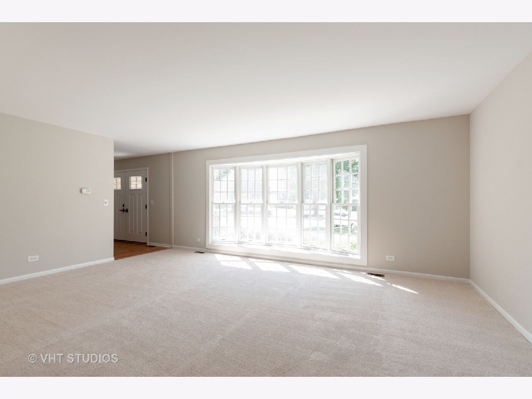
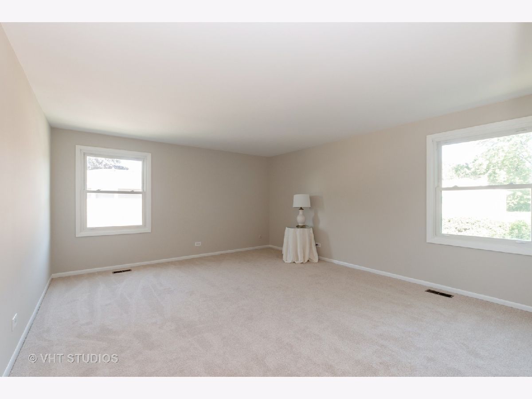
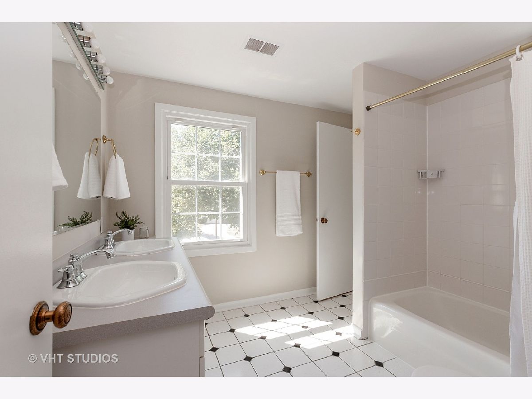
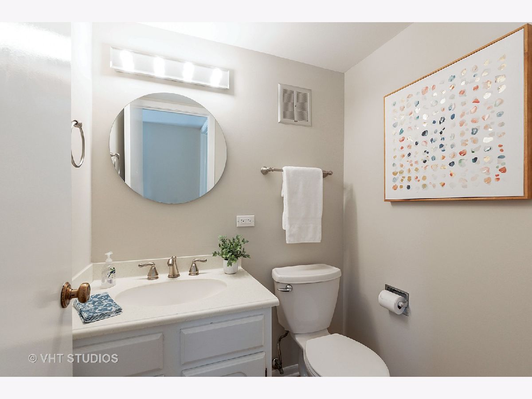
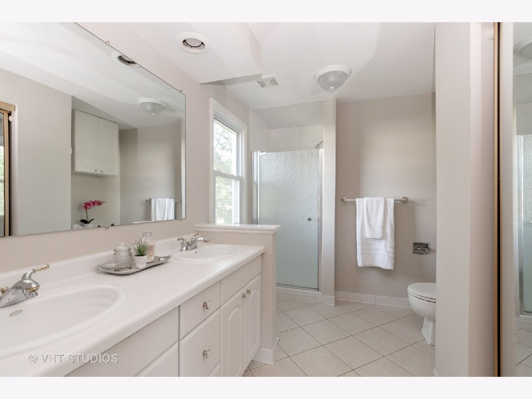
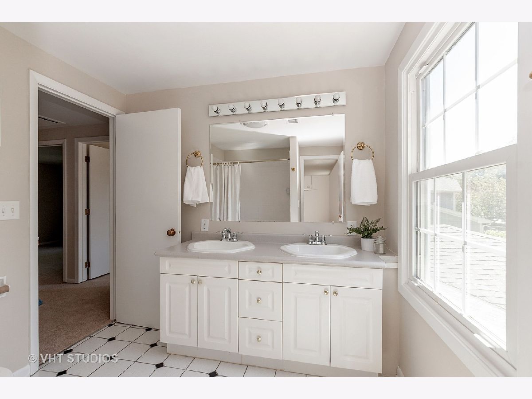
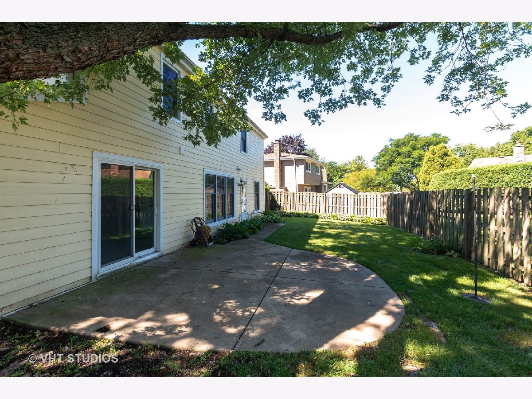
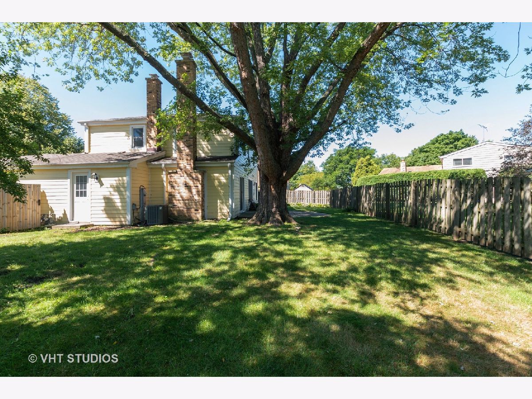
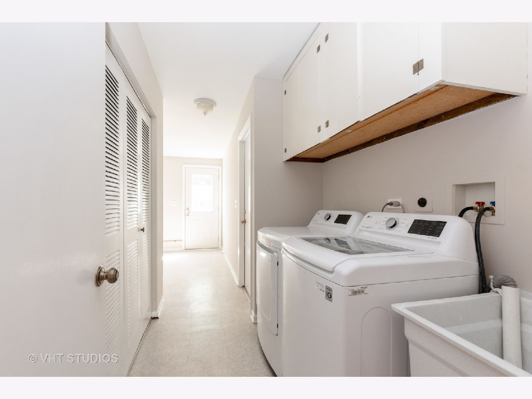
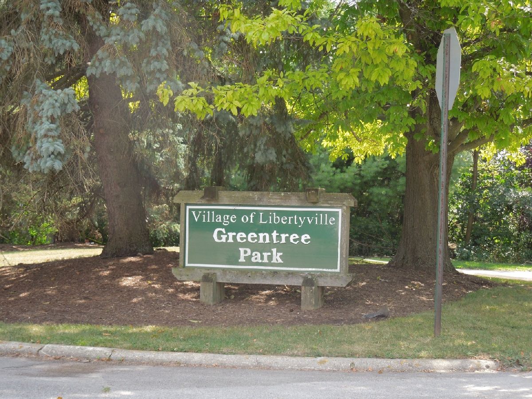
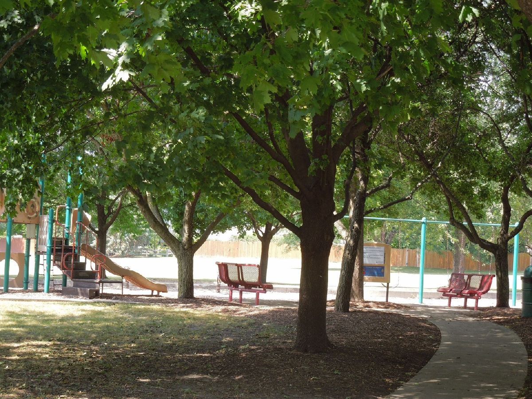
Room Specifics
Total Bedrooms: 4
Bedrooms Above Ground: 4
Bedrooms Below Ground: 0
Dimensions: —
Floor Type: Carpet
Dimensions: —
Floor Type: Carpet
Dimensions: —
Floor Type: Carpet
Full Bathrooms: 3
Bathroom Amenities: Soaking Tub
Bathroom in Basement: 0
Rooms: No additional rooms
Basement Description: Slab
Other Specifics
| 2 | |
| Concrete Perimeter | |
| Concrete | |
| Patio | |
| Fenced Yard,Landscaped | |
| 99X110X17X96X84 | |
| Unfinished | |
| Full | |
| Wood Laminate Floors, First Floor Laundry | |
| Range, Microwave, Dishwasher, Refrigerator, Washer, Dryer, Disposal | |
| Not in DB | |
| Park, Curbs, Sidewalks, Street Lights, Street Paved | |
| — | |
| — | |
| Wood Burning, Attached Fireplace Doors/Screen |
Tax History
| Year | Property Taxes |
|---|---|
| 2020 | $11,729 |
Contact Agent
Nearby Similar Homes
Nearby Sold Comparables
Contact Agent
Listing Provided By
@properties

