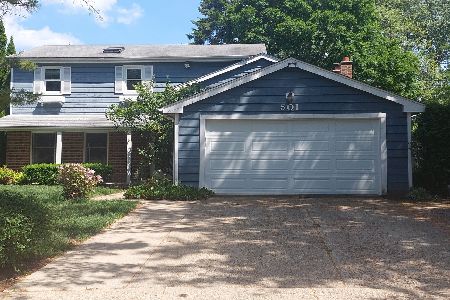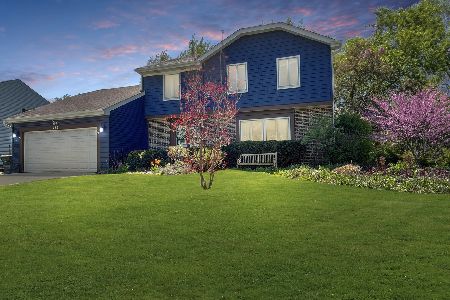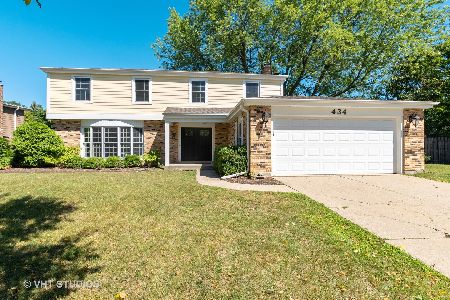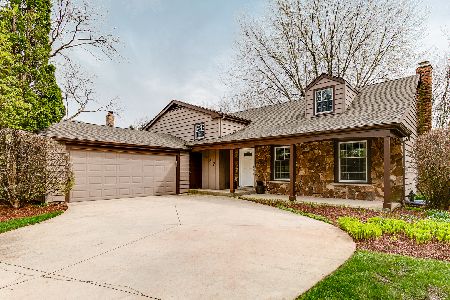438 Greentree Parkway, Libertyville, Illinois 60048
$382,000
|
Sold
|
|
| Status: | Closed |
| Sqft: | 1,734 |
| Cost/Sqft: | $228 |
| Beds: | 3 |
| Baths: | 3 |
| Year Built: | 1974 |
| Property Taxes: | $9,975 |
| Days On Market: | 2478 |
| Lot Size: | 0,25 |
Description
Superb location across from Greentree Park and completely ready to go! The Bayberry model offers a lot of living space for the money, and this one feels like a brand new home - with good reason! There are so many updates - and it's all done with taste! Lovely choices throughout. Lists of improvements are sooo boring, but there is SO much here, and this isn't even everything: Furnace, AC & chimney liner in 2019. Epoxy garage floor in 2019 (never even driven on), plus a super-quiet Liftmaster Elite garage door opener (I'm truly jealous). Need more? New siding, soffits & fascia in 2016. 30 year roof in 2005. Newer kitchen (including cabinets and quartz countertops, windows, doors, patio, front porch, front walk. New woodgrain flooring in 2017. Freshly painted in 2019. Most appliances less than 5 years old. Fenced yard. D73 Elementary & D128 for High School (Choice Zone for either Libertyville or Vernon Hills High School). Truly a gem.
Property Specifics
| Single Family | |
| — | |
| Tri-Level | |
| 1974 | |
| Partial | |
| BAYBERRY | |
| No | |
| 0.25 |
| Lake | |
| Greentree | |
| 53 / Annual | |
| None | |
| Lake Michigan | |
| Public Sewer, Sewer-Storm | |
| 10296335 | |
| 11281020870000 |
Nearby Schools
| NAME: | DISTRICT: | DISTANCE: | |
|---|---|---|---|
|
Grade School
Hawthorn Elementary School (nor |
73 | — | |
|
Middle School
Hawthorn Middle School North |
73 | Not in DB | |
|
High School
Vernon Hills High School |
128 | Not in DB | |
|
Alternate High School
Libertyville High School |
— | Not in DB | |
Property History
| DATE: | EVENT: | PRICE: | SOURCE: |
|---|---|---|---|
| 3 May, 2019 | Sold | $382,000 | MRED MLS |
| 21 Mar, 2019 | Under contract | $395,000 | MRED MLS |
| 8 Mar, 2019 | Listed for sale | $395,000 | MRED MLS |
Room Specifics
Total Bedrooms: 3
Bedrooms Above Ground: 3
Bedrooms Below Ground: 0
Dimensions: —
Floor Type: Carpet
Dimensions: —
Floor Type: Carpet
Full Bathrooms: 3
Bathroom Amenities: —
Bathroom in Basement: 0
Rooms: Recreation Room
Basement Description: Sub-Basement
Other Specifics
| 2 | |
| Concrete Perimeter | |
| Concrete | |
| Patio | |
| Fenced Yard,Park Adjacent | |
| 106 X 128 X 88 X 82 | |
| — | |
| Full | |
| — | |
| Range, Dishwasher, Refrigerator, Washer, Dryer, Disposal | |
| Not in DB | |
| Sidewalks, Street Lights, Street Paved | |
| — | |
| — | |
| Wood Burning |
Tax History
| Year | Property Taxes |
|---|---|
| 2019 | $9,975 |
Contact Agent
Nearby Similar Homes
Nearby Sold Comparables
Contact Agent
Listing Provided By
Baird & Warner













