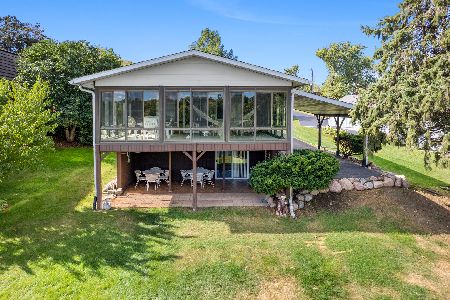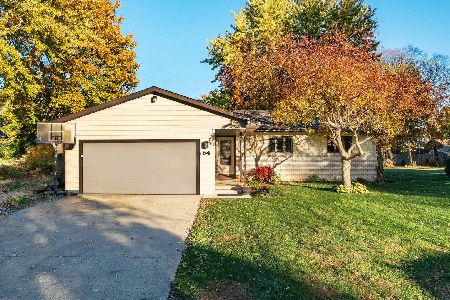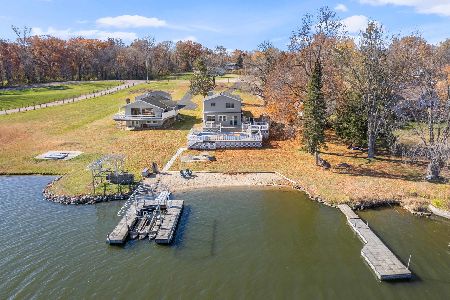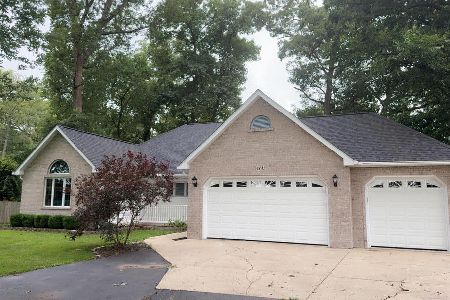434 Holiday Drive, Lake Holiday, Illinois 60552
$425,000
|
Sold
|
|
| Status: | Closed |
| Sqft: | 3,800 |
| Cost/Sqft: | $121 |
| Beds: | 4 |
| Baths: | 4 |
| Year Built: | 1976 |
| Property Taxes: | $9,803 |
| Days On Market: | 2950 |
| Lot Size: | 0,00 |
Description
The owners went above and beyond to make this gorgeous lakefront home ready for you to move in. Nothing to do but bring your stuff. Freshly painted inside, carpets cleaned, hardwood and tile floors made sparkling clean. It doesn't get any more move-in condition than this. Plenty of room for everything & everyone in this 4-5 bed, 3-1/2-bath beauty. First-floor den/office could also be 5th bedroom. Wonderful eat-in kitchen with granite countertops and 3x5 island with snack bar. Loads of cabinets & huge pantry. First-floor master suite has great lake views, gas log fireplace & walk-in closet, tub & separate shower. Large living room has 2nd fireplace & access to large lakeside deck.Walkout lower level has large family room with wet bar, plus separate rec area & 4th bedroom, as well as large storage/utility room. Big Trex low-mtce deck at water's edge. Beautifully landscaped. 34x26 garage has room for cars, boat & lots more. If you want luxury lakefront living, this is the one for you!
Property Specifics
| Single Family | |
| — | |
| — | |
| 1976 | |
| Walkout | |
| — | |
| Yes | |
| — |
| La Salle | |
| Lake Holiday | |
| 910 / Annual | |
| Insurance,Scavenger,Lake Rights | |
| Private | |
| Septic-Mechanical | |
| 09787630 | |
| 0504401006 |
Property History
| DATE: | EVENT: | PRICE: | SOURCE: |
|---|---|---|---|
| 28 Feb, 2018 | Sold | $425,000 | MRED MLS |
| 19 Jan, 2018 | Under contract | $459,900 | MRED MLS |
| 26 Oct, 2017 | Listed for sale | $459,900 | MRED MLS |
Room Specifics
Total Bedrooms: 4
Bedrooms Above Ground: 4
Bedrooms Below Ground: 0
Dimensions: —
Floor Type: Carpet
Dimensions: —
Floor Type: Carpet
Dimensions: —
Floor Type: Carpet
Full Bathrooms: 4
Bathroom Amenities: Separate Shower,Double Sink
Bathroom in Basement: 1
Rooms: Den,Recreation Room,Foyer,Walk In Closet
Basement Description: Finished,Exterior Access
Other Specifics
| 3.5 | |
| Concrete Perimeter | |
| Asphalt | |
| Deck, Patio, Brick Paver Patio, Boat Slip, Storms/Screens | |
| Lake Front,Water Rights,Water View | |
| 60X276X70X271 | |
| — | |
| Full | |
| Skylight(s), Bar-Wet, Hardwood Floors, First Floor Bedroom, First Floor Laundry, First Floor Full Bath | |
| Range, Microwave, Dishwasher, Refrigerator, Bar Fridge, Washer, Dryer, Disposal | |
| Not in DB | |
| Clubhouse, Park, Lake, Water Rights, Street Paved | |
| — | |
| — | |
| Wood Burning, Gas Log, Gas Starter |
Tax History
| Year | Property Taxes |
|---|---|
| 2018 | $9,803 |
Contact Agent
Nearby Similar Homes
Nearby Sold Comparables
Contact Agent
Listing Provided By
Swanson Real Estate







