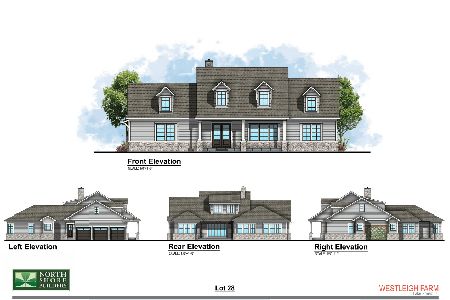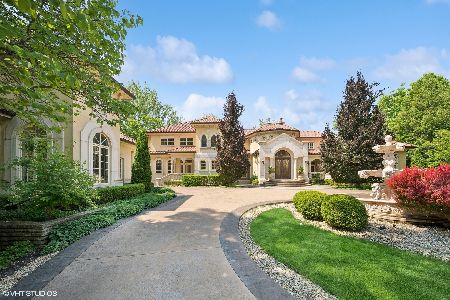434 Stable Lane, Lake Forest, Illinois 60045
$1,250,000
|
Sold
|
|
| Status: | Closed |
| Sqft: | 5,828 |
| Cost/Sqft: | $229 |
| Beds: | 4 |
| Baths: | 4 |
| Year Built: | 1995 |
| Property Taxes: | $31,479 |
| Days On Market: | 3091 |
| Lot Size: | 1,54 |
Description
A winding drive through wooded grounds reveals this stately 4 bedroom, 3.5 bath home on prestigious Stable Lane. Situated on 1.5 acres, this 5,800+ sq. ft. home has been transformed into a designer showcase. A brand new kitchen with top-of-the-line appliances, beautiful custom cabinets, and gorgeous countertops, is a chef's dream. A fabulous formal living room is beaming with natural light showcasing the brand new hardwood floors and beautiful millwork. The first-floor master wing is second to none. A huge master bath with heated floors and incredible finishes leads to an equally impressive walk-in-closet. An office/den, guest suite, mudroom and laundry room complete the first floor. Upstairs, you'll find 2 additional bedrooms, a full bath, an awesome loft/bonus area and sitting room. A finished basement, three-car garage, and incredible grounds make this home truly special.
Property Specifics
| Single Family | |
| — | |
| Traditional | |
| 1995 | |
| Partial | |
| — | |
| No | |
| 1.54 |
| Lake | |
| — | |
| 0 / Not Applicable | |
| None | |
| Lake Michigan,Public | |
| Public Sewer | |
| 09718411 | |
| 16053010470000 |
Nearby Schools
| NAME: | DISTRICT: | DISTANCE: | |
|---|---|---|---|
|
Grade School
Cherokee Elementary School |
67 | — | |
|
Middle School
Deer Path Middle School |
67 | Not in DB | |
|
High School
Lake Forest High School |
115 | Not in DB | |
Property History
| DATE: | EVENT: | PRICE: | SOURCE: |
|---|---|---|---|
| 27 May, 2016 | Sold | $945,000 | MRED MLS |
| 14 Apr, 2016 | Under contract | $1,050,000 | MRED MLS |
| — | Last price change | $1,100,000 | MRED MLS |
| 25 Aug, 2015 | Listed for sale | $1,349,000 | MRED MLS |
| 30 Apr, 2018 | Sold | $1,250,000 | MRED MLS |
| 3 Nov, 2017 | Under contract | $1,335,000 | MRED MLS |
| 11 Aug, 2017 | Listed for sale | $1,335,000 | MRED MLS |
Room Specifics
Total Bedrooms: 4
Bedrooms Above Ground: 4
Bedrooms Below Ground: 0
Dimensions: —
Floor Type: Carpet
Dimensions: —
Floor Type: Carpet
Dimensions: —
Floor Type: Carpet
Full Bathrooms: 4
Bathroom Amenities: Separate Shower,Double Sink,Soaking Tub
Bathroom in Basement: 0
Rooms: Office,Sitting Room,Recreation Room,Walk In Closet,Storage,Utility Room-Lower Level
Basement Description: Finished
Other Specifics
| 3 | |
| Concrete Perimeter | |
| Asphalt,Brick | |
| Patio, Porch, Brick Paver Patio | |
| — | |
| 254X256X239X273 | |
| Unfinished | |
| Full | |
| Vaulted/Cathedral Ceilings, Hardwood Floors, Heated Floors, First Floor Bedroom, First Floor Laundry, First Floor Full Bath | |
| Double Oven, Microwave, Dishwasher, High End Refrigerator, Washer, Dryer, Disposal, Stainless Steel Appliance(s), Cooktop, Range Hood | |
| Not in DB | |
| Sidewalks, Street Lights, Street Paved | |
| — | |
| — | |
| Gas Starter |
Tax History
| Year | Property Taxes |
|---|---|
| 2016 | $30,064 |
| 2018 | $31,479 |
Contact Agent
Nearby Similar Homes
Nearby Sold Comparables
Contact Agent
Listing Provided By
Coldwell Banker Residential










