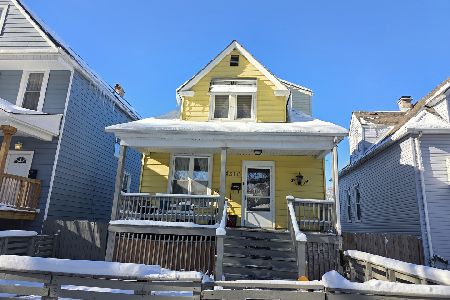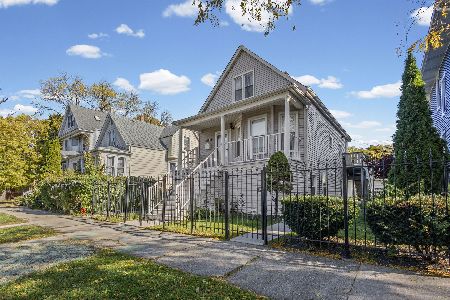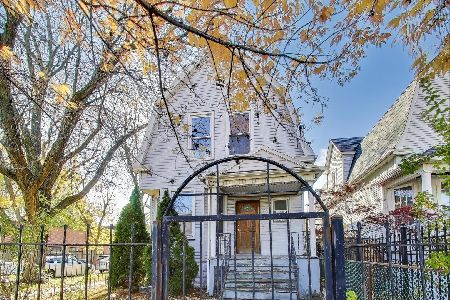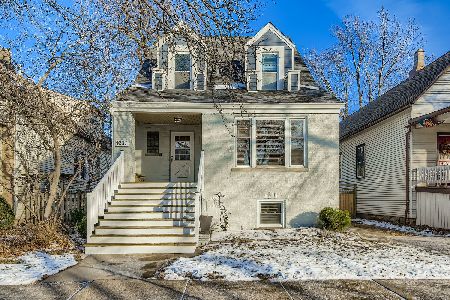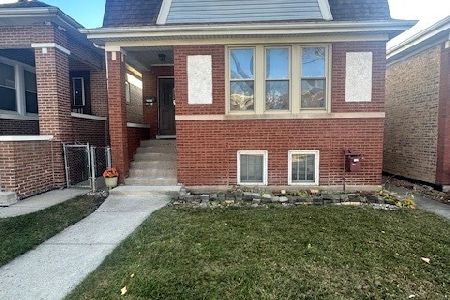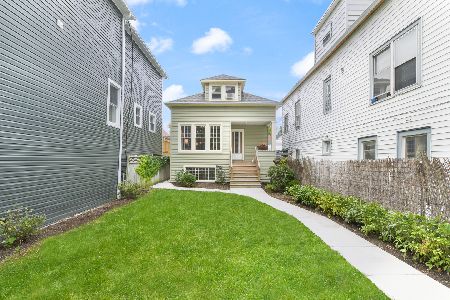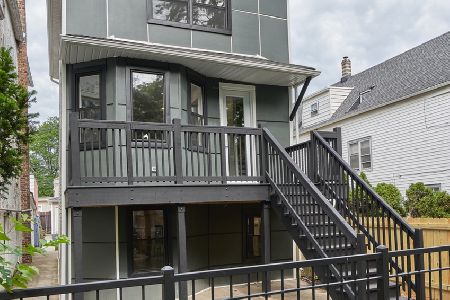4340 Lawndale Avenue, Irving Park, Chicago, Illinois 60618
$843,000
|
Sold
|
|
| Status: | Closed |
| Sqft: | 4,000 |
| Cost/Sqft: | $200 |
| Beds: | 5 |
| Baths: | 4 |
| Year Built: | 2008 |
| Property Taxes: | $12,850 |
| Days On Market: | 249 |
| Lot Size: | 0,00 |
Description
Beautifully updated 5-bedroom, 3.1-bathroom home offers 4,000 square feet of thoughtfully designed living space, showcasing exquisite finishes, exceptional millwork, and meticulous attention to detail throughout. The open-concept main floor is ideal for entertaining, featuring expansive living and dining areas with stunning hardwood floors throughout. The fully renovated eat-in kitchen is done to perfection, featuring striking quartz countertops, custom cabinetry, stainless steel appliances, a designer hood, and bold brass hardware. A massive walk-in pantry provides ample storage. The kitchen flows seamlessly into the spacious family room and out to the back deck, which includes full privacy fencing and a gas hookup-perfect for grilling and outdoor gatherings. Upstairs, you'll find three generous bedrooms, two beautifully updated bathrooms, and a full laundry room with a large side-by-side washer and dryer. The light-filled top floor is accented by four skylights, bringing in fantastic natural light throughout. The luxurious primary suite offers vaulted/coffered ceilings, dual walk-in closets, and a spa-inspired bath featuring double vanities, a Whirlpool tub, and a steam/rain shower. The lower level boasts 9-foot ceilings, a large recreation room with a wet bar and fireplace, two additional bedrooms, extra storage, and a second laundry hookup for added convenience. Outdoor living is just as impressive with a covered front porch, a spacious back deck, and professionally landscaped front and back yards. A detached two-car garage completes this exceptional offering. Ideally located just moments from the Blue Line, Metra, and expressway access, this home offers luxury living with unbeatable neighborhood amenities - parks, restaurants, and grocery shopping are right outside your door!
Property Specifics
| Single Family | |
| — | |
| — | |
| 2008 | |
| — | |
| — | |
| No | |
| — |
| Cook | |
| — | |
| 0 / Not Applicable | |
| — | |
| — | |
| — | |
| 12363737 | |
| 13143050240000 |
Nearby Schools
| NAME: | DISTRICT: | DISTANCE: | |
|---|---|---|---|
|
Grade School
Haugan Elementary School |
299 | — | |
|
High School
Roosevelt High School |
299 | Not in DB | |
Property History
| DATE: | EVENT: | PRICE: | SOURCE: |
|---|---|---|---|
| 12 Sep, 2008 | Sold | $700,000 | MRED MLS |
| 12 Aug, 2008 | Under contract | $749,000 | MRED MLS |
| 5 Aug, 2008 | Listed for sale | $749,000 | MRED MLS |
| 7 Jul, 2016 | Sold | $555,000 | MRED MLS |
| 22 Apr, 2016 | Under contract | $575,000 | MRED MLS |
| 15 Feb, 2016 | Listed for sale | $600,000 | MRED MLS |
| 20 Jun, 2025 | Sold | $843,000 | MRED MLS |
| 19 May, 2025 | Under contract | $799,000 | MRED MLS |
| 14 May, 2025 | Listed for sale | $799,000 | MRED MLS |
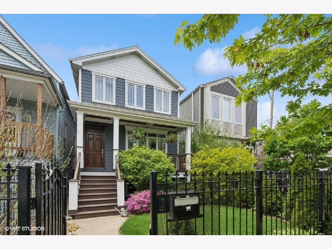
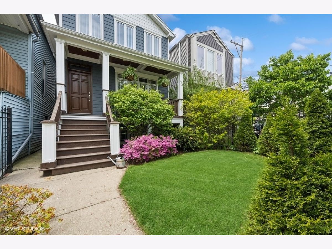
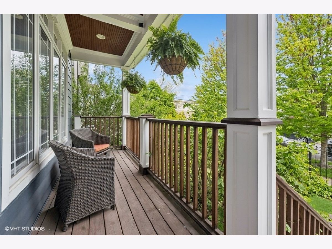
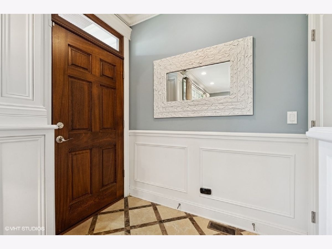
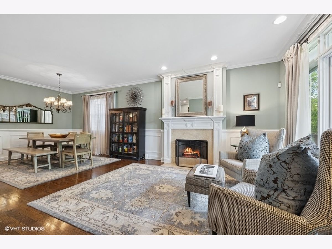
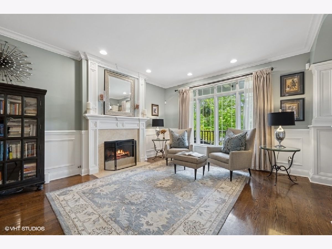
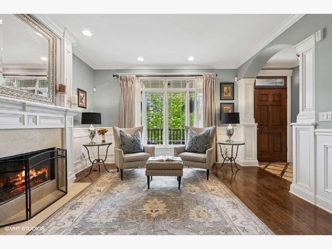
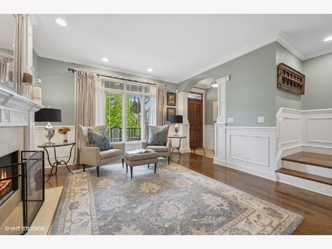
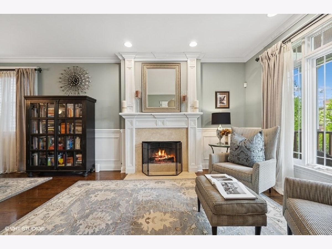
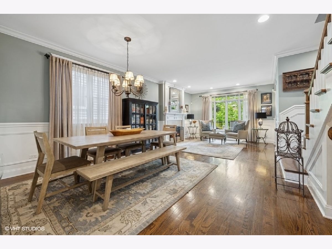
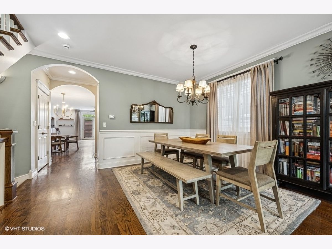
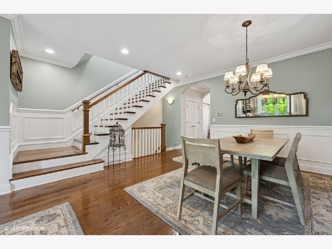
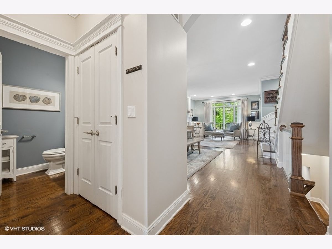
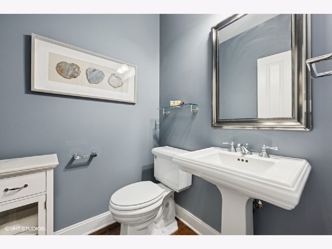
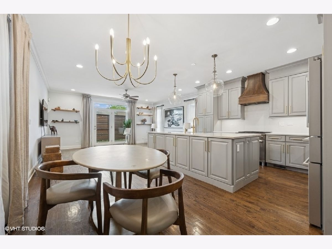
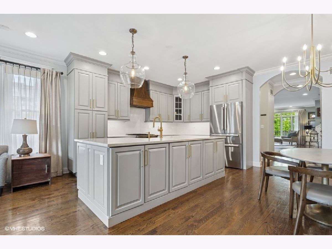
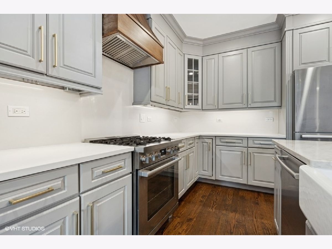
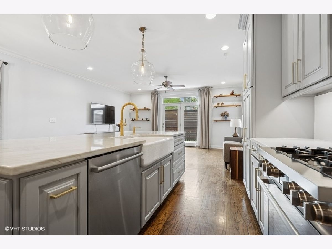
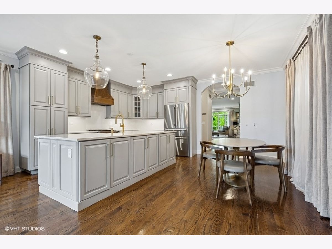
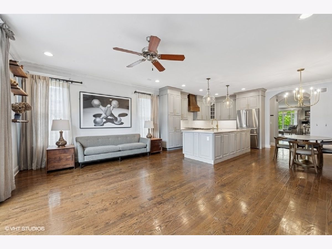
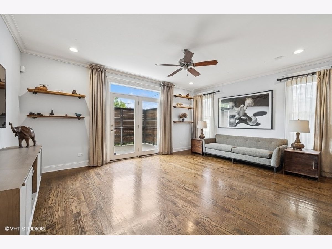
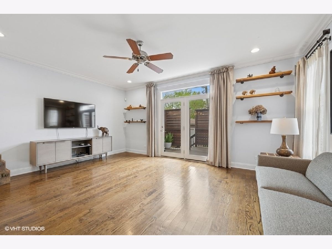
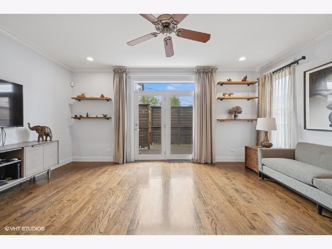
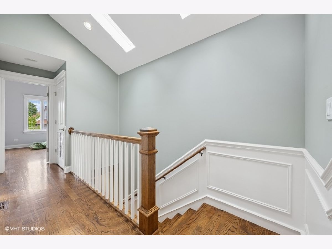
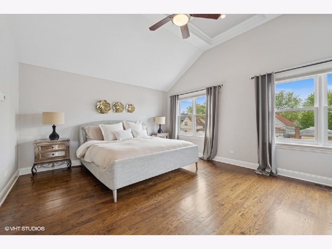
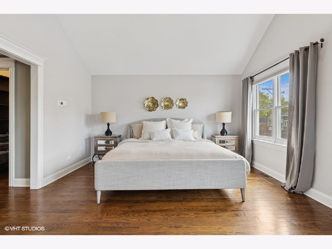
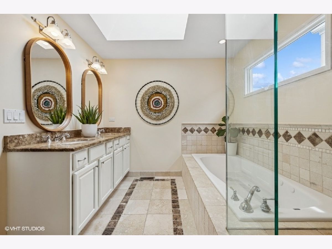
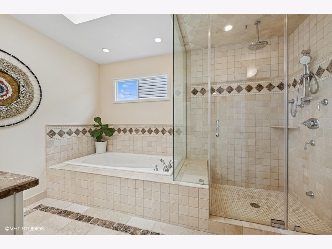
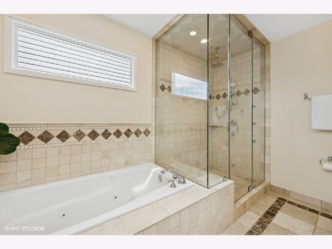
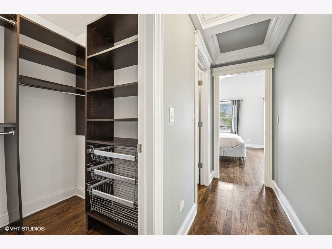
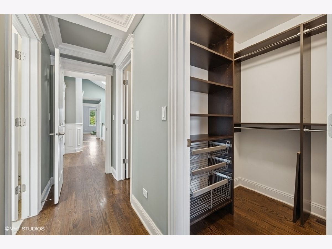
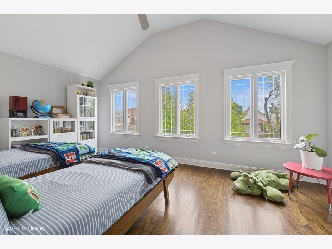
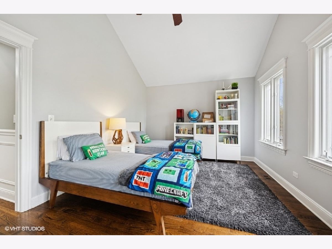
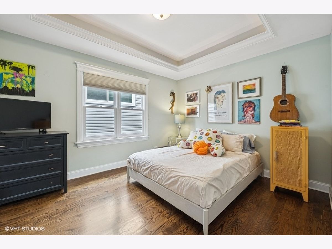
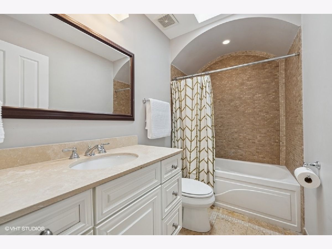
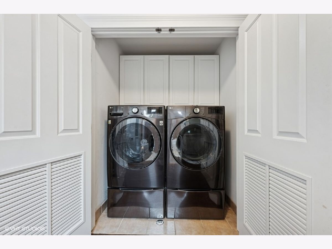
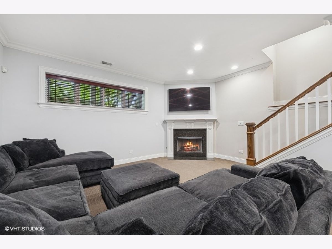
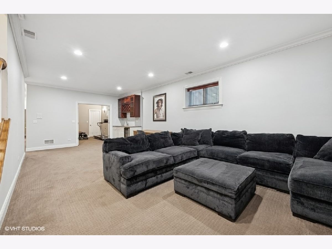
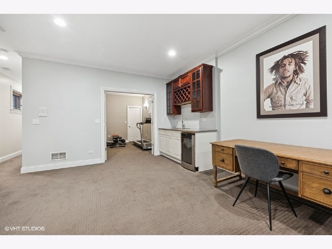
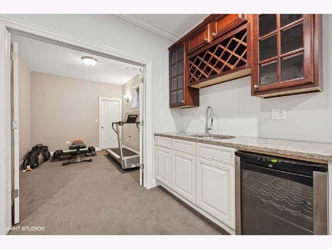
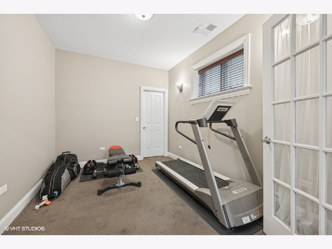
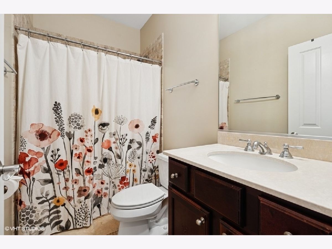
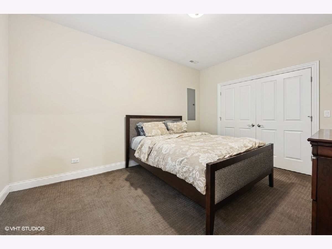
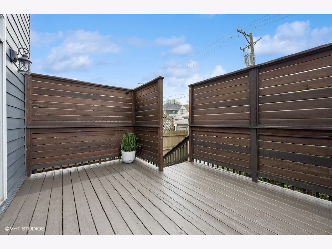
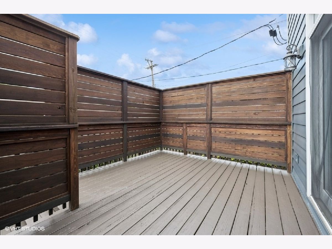
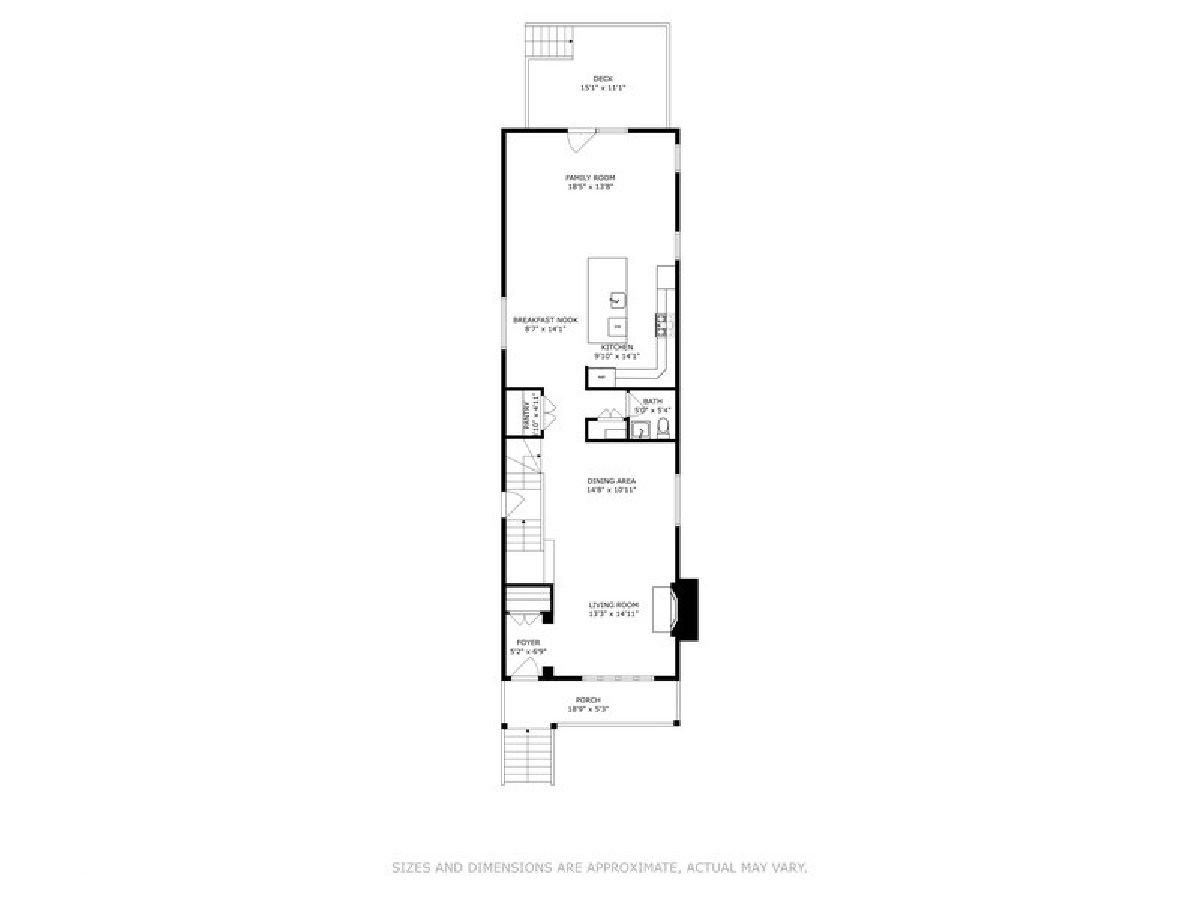
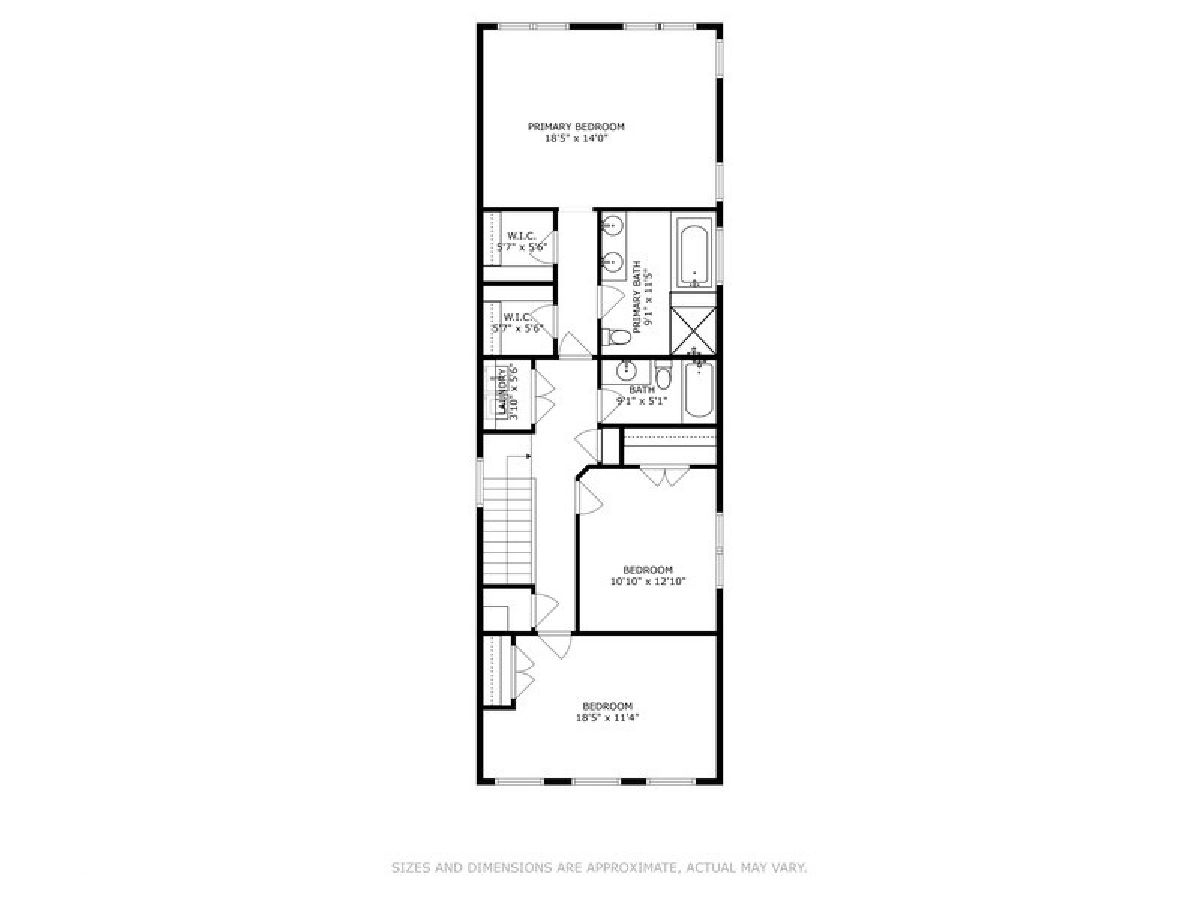
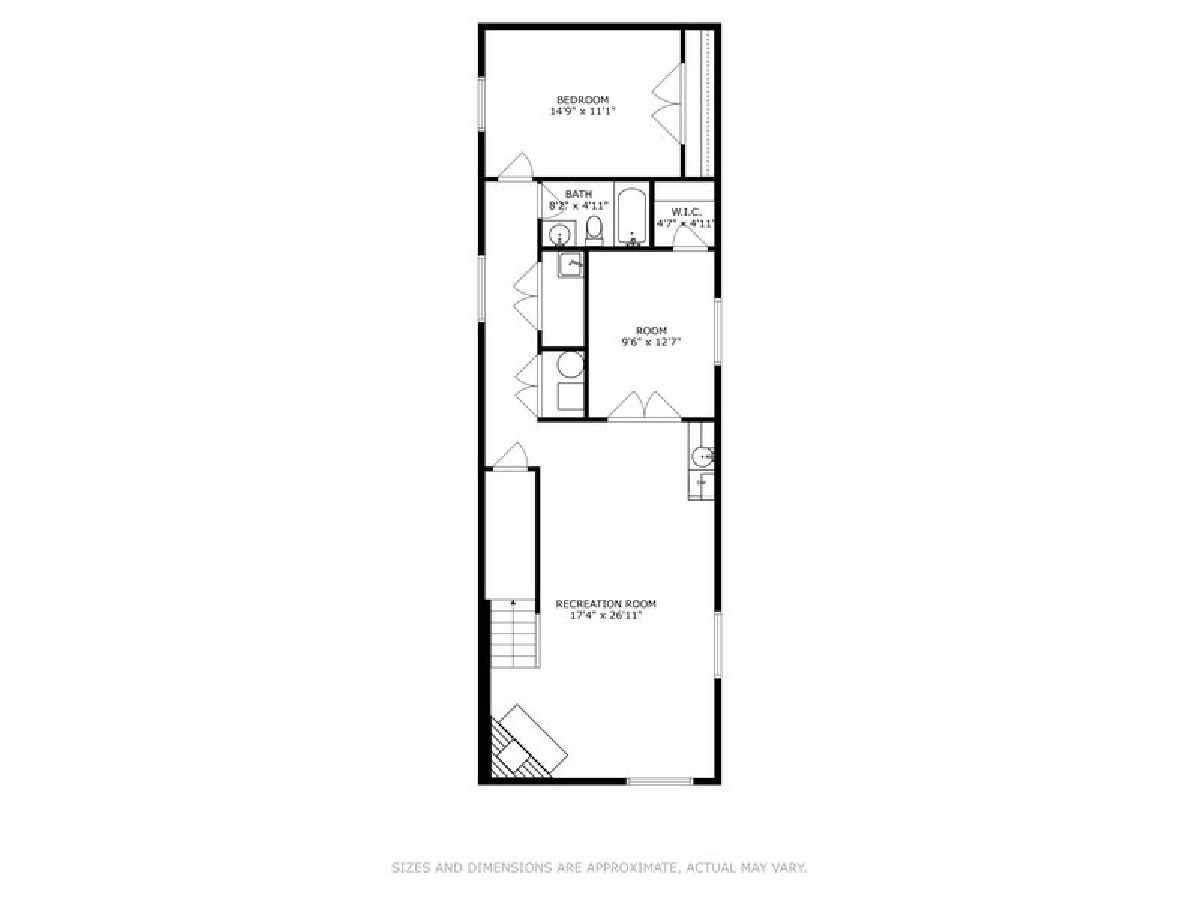
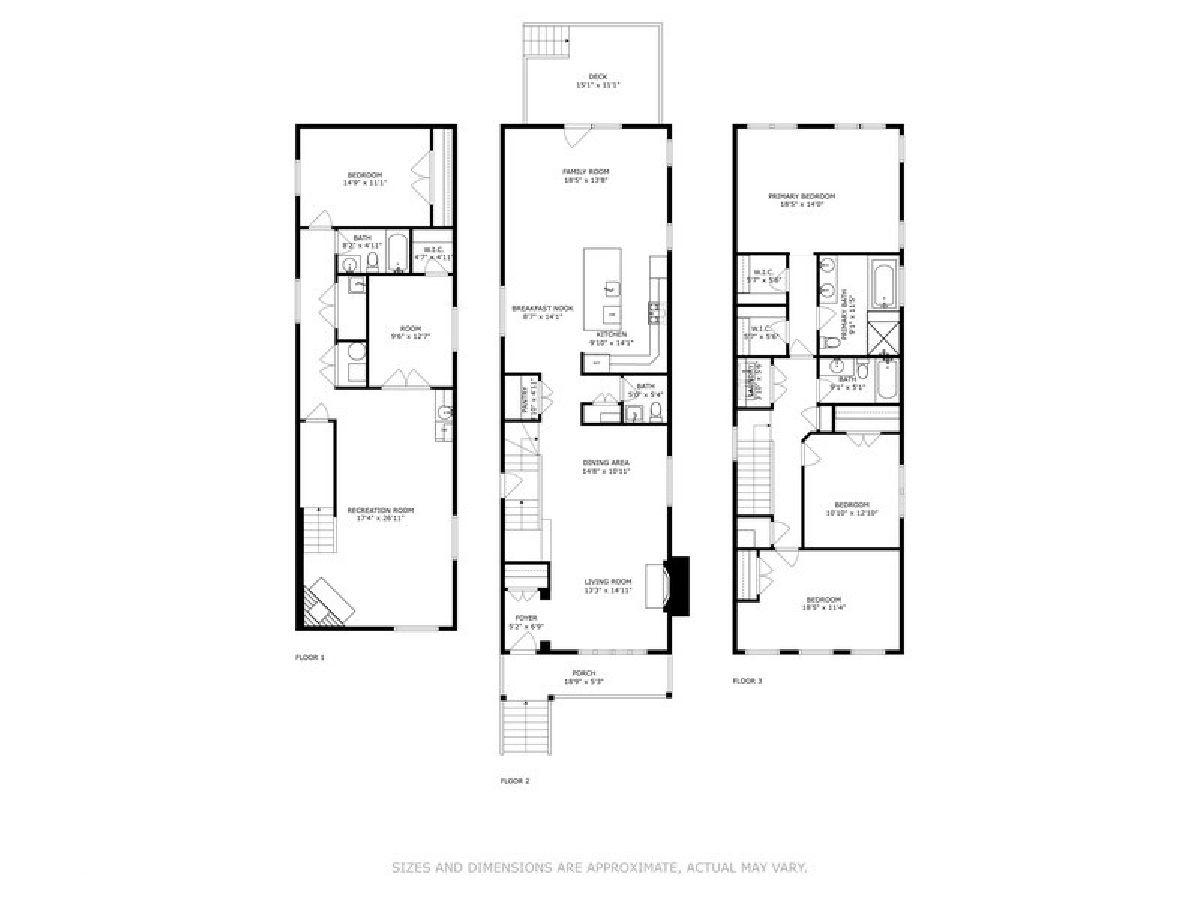
Room Specifics
Total Bedrooms: 5
Bedrooms Above Ground: 5
Bedrooms Below Ground: 0
Dimensions: —
Floor Type: —
Dimensions: —
Floor Type: —
Dimensions: —
Floor Type: —
Dimensions: —
Floor Type: —
Full Bathrooms: 4
Bathroom Amenities: Whirlpool,Separate Shower,Steam Shower
Bathroom in Basement: 1
Rooms: —
Basement Description: —
Other Specifics
| 2 | |
| — | |
| — | |
| — | |
| — | |
| 25X125 | |
| — | |
| — | |
| — | |
| — | |
| Not in DB | |
| — | |
| — | |
| — | |
| — |
Tax History
| Year | Property Taxes |
|---|---|
| 2016 | $11,071 |
| 2025 | $12,850 |
Contact Agent
Nearby Similar Homes
Nearby Sold Comparables
Contact Agent
Listing Provided By
@properties Christie's International Real Estate


