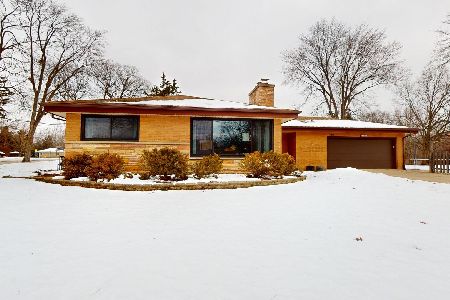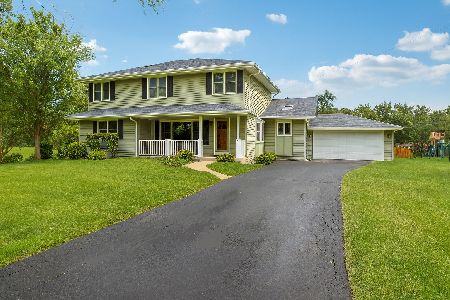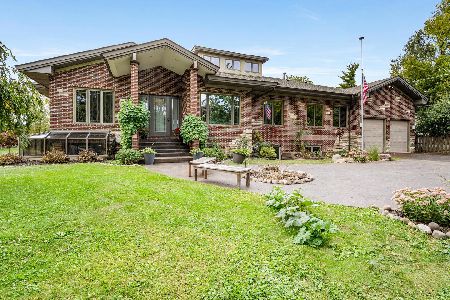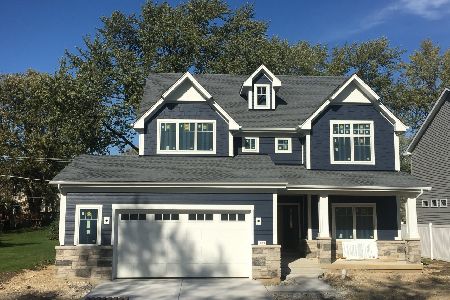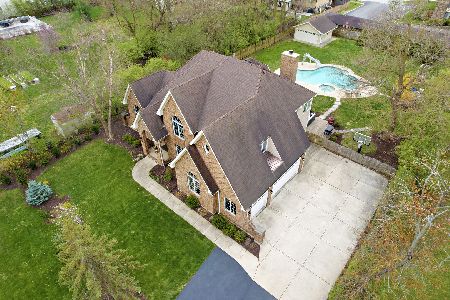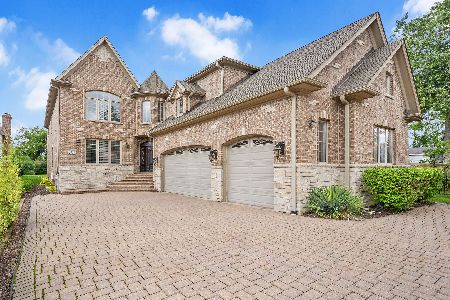4340 Roslyn Road, Downers Grove, Illinois 60515
$660,000
|
Sold
|
|
| Status: | Closed |
| Sqft: | 3,300 |
| Cost/Sqft: | $212 |
| Beds: | 4 |
| Baths: | 5 |
| Year Built: | 2003 |
| Property Taxes: | $14,579 |
| Days On Market: | 2547 |
| Lot Size: | 0,56 |
Description
Custom Built Executive home. 9 ft ceilings in basement and 1st floor. Spacious master suite with custom ceiling adjacent to sitting room with vaulted ceiling leading into bath with whirlpool tub double bowl vanity and walk in closet vaulted ceiling and skylight. Living room off of grand foyer with barrel ceiling and large Palladium window. 1st floor Den/french doors and transom. Jack and Jill bath. 4th bedroom with private bath, vaulted ceiling and Palladium window. Beautiful split stair case in foyer and entering kitchen Cherry Cabinets, granite, large island, pantry cabinet, stainless appliances abundance of storage in kitchen. Spacious eating area surrounded by windows. Kitchen opens to family room with wet bar and fireplace. 3 car garage. Paver brick patio off of kitchen In-ground pool/slide/hot tub. Shed on a 1/2 acre fenced lot. 3 car side load garage. Harwood floors refinished. This home is waiting for your personal touch.
Property Specifics
| Single Family | |
| — | |
| Traditional | |
| 2003 | |
| Full | |
| — | |
| No | |
| 0.56 |
| Du Page | |
| — | |
| 0 / Not Applicable | |
| None | |
| Lake Michigan | |
| Public Sewer | |
| 10258117 | |
| 0904310076 |
Nearby Schools
| NAME: | DISTRICT: | DISTANCE: | |
|---|---|---|---|
|
Grade School
Lester Elementary School |
58 | — | |
|
Middle School
Herrick Middle School |
58 | Not in DB | |
|
High School
North High School |
99 | Not in DB | |
Property History
| DATE: | EVENT: | PRICE: | SOURCE: |
|---|---|---|---|
| 9 Apr, 2019 | Sold | $660,000 | MRED MLS |
| 15 Feb, 2019 | Under contract | $699,000 | MRED MLS |
| 26 Jan, 2019 | Listed for sale | $699,000 | MRED MLS |
| 11 Jun, 2025 | Sold | $1,275,000 | MRED MLS |
| 27 Apr, 2025 | Under contract | $1,250,000 | MRED MLS |
| 24 Apr, 2025 | Listed for sale | $1,250,000 | MRED MLS |
Room Specifics
Total Bedrooms: 4
Bedrooms Above Ground: 4
Bedrooms Below Ground: 0
Dimensions: —
Floor Type: —
Dimensions: —
Floor Type: —
Dimensions: —
Floor Type: —
Full Bathrooms: 5
Bathroom Amenities: Whirlpool,Separate Shower,Double Sink
Bathroom in Basement: 1
Rooms: Breakfast Room,Den,Sitting Room
Basement Description: Unfinished
Other Specifics
| 3 | |
| Concrete Perimeter | |
| Asphalt | |
| Deck, Porch, Hot Tub, Brick Paver Patio, In Ground Pool | |
| Fenced Yard | |
| 100X209X20X200 | |
| — | |
| Full | |
| Vaulted/Cathedral Ceilings, Skylight(s), Bar-Wet, Hardwood Floors, First Floor Laundry, Walk-In Closet(s) | |
| Double Oven, Dishwasher, High End Refrigerator, Stainless Steel Appliance(s), Cooktop | |
| Not in DB | |
| — | |
| — | |
| — | |
| Wood Burning |
Tax History
| Year | Property Taxes |
|---|---|
| 2019 | $14,579 |
| 2025 | $17,144 |
Contact Agent
Nearby Similar Homes
Nearby Sold Comparables
Contact Agent
Listing Provided By
Coldwell Banker Residential

