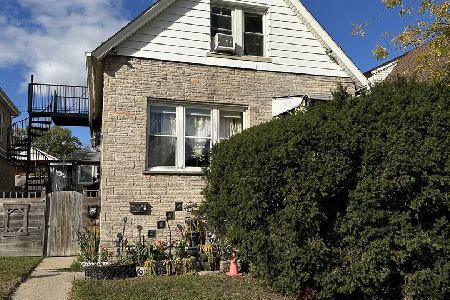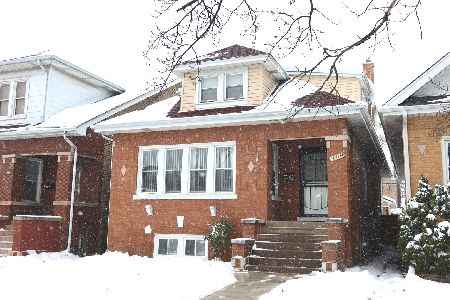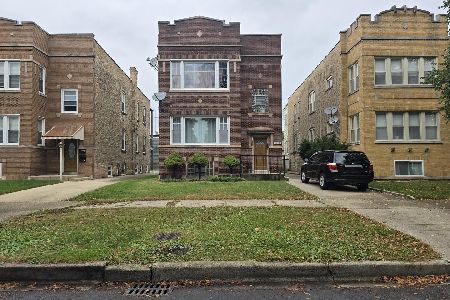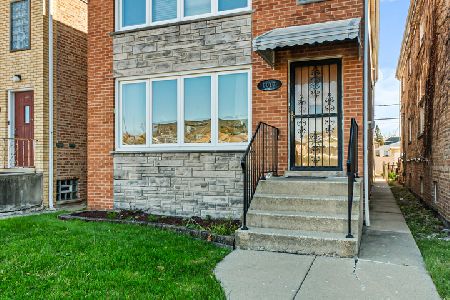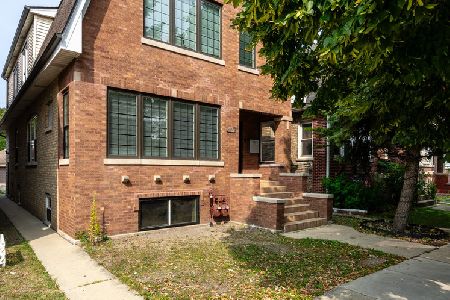4341 Mcvicker Avenue, Portage Park, Chicago, Illinois 60634
$550,000
|
Sold
|
|
| Status: | Closed |
| Sqft: | 0 |
| Cost/Sqft: | — |
| Beds: | 5 |
| Baths: | 0 |
| Year Built: | 1916 |
| Property Taxes: | $6,181 |
| Days On Market: | 1919 |
| Lot Size: | 0,08 |
Description
Take A 3D Tour, CLICK on the 3D BUTTON & Walk Around! Watch a Custom Drone Video Tour, CLICK on Video Button! Extra wide gut rehabbed Two Flat sitting on an over sized lot complete with architectural plans and permits in prime Portage Park, within walking distance to highly rated Smyser Elementary School. Unit 1 is a large and open three (3) Bedroom, Two (2) bathroom Duplex Down and features an open floor plan, dark walnut hardwood floors, wainscoting & custom mill work leading into a sun drenched stunning all white eat-in kitchen with custom cabinetry, quartz counter tops and high-end stainless steel appliances. Head down into an open recreation room, with space for a private office, an additional bedroom, game room and plenty of additional storage. Unit 2 is a sun filled two (2) Bedroom 1-bathroom large simplex and features a formal living and dining room, dark walnut hardwood floors, high ceilings wainscoting leading into a modern eat-in kitchen with shaker style cabinets, stone countertops, and high-end stainless steel appliances. All of the bathrooms in both units are finished with designer fixtures, tiles & modern vanities. Additional features include New Electric, Plumbing, Roof, Windows, Flood Control System, Central Heat and Air systems for both units, Common area Laundry Room with side by side washer & dryer and separate utility room. Walk to the heart of both Jefferson & Portage Park, Metra Station, Blue Line, Starbucks, Jewel, Parks, Restaurants and Neighborhood boutiques with quick access to the 90 Expressway. Developer warranty included.
Property Specifics
| Multi-unit | |
| — | |
| — | |
| 1916 | |
| Full | |
| — | |
| No | |
| 0.08 |
| Cook | |
| — | |
| — / — | |
| — | |
| Lake Michigan | |
| Public Sewer | |
| 10914523 | |
| 13173070120000 |
Nearby Schools
| NAME: | DISTRICT: | DISTANCE: | |
|---|---|---|---|
|
Grade School
Smyser Elementary School |
299 | — | |
|
High School
Taft High School |
299 | Not in DB | |
Property History
| DATE: | EVENT: | PRICE: | SOURCE: |
|---|---|---|---|
| 16 May, 2019 | Sold | $210,000 | MRED MLS |
| 26 Mar, 2019 | Under contract | $229,000 | MRED MLS |
| 25 Mar, 2019 | Listed for sale | $229,000 | MRED MLS |
| 17 Dec, 2020 | Sold | $550,000 | MRED MLS |
| 28 Oct, 2020 | Under contract | $550,000 | MRED MLS |
| 22 Oct, 2020 | Listed for sale | $550,000 | MRED MLS |
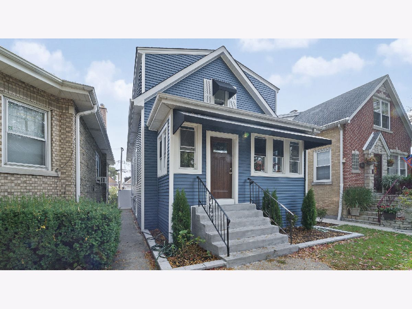
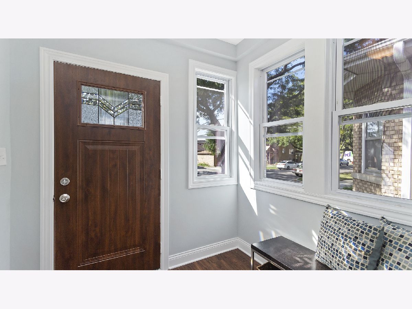
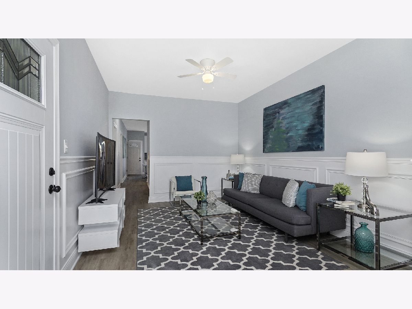
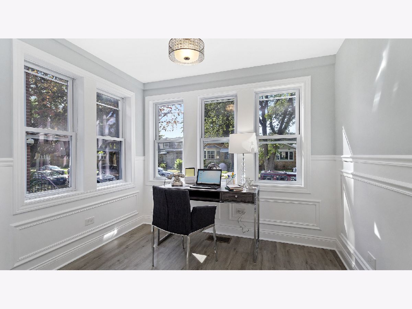
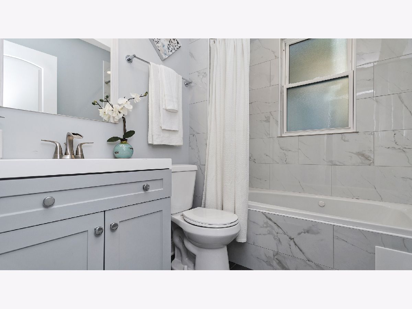
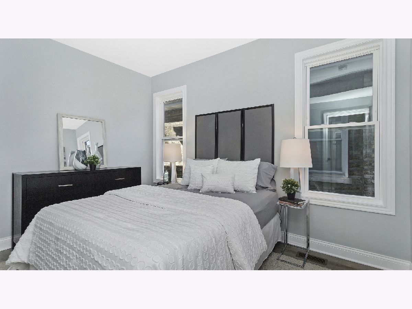
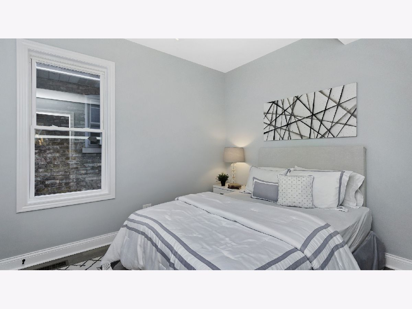
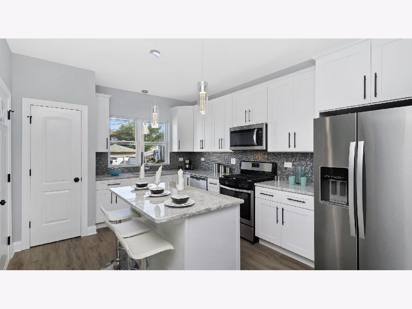
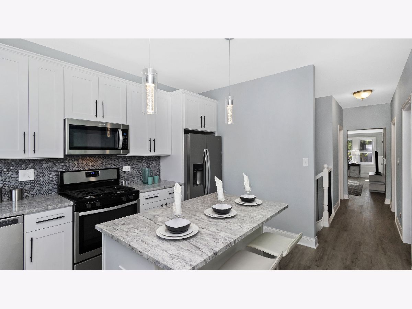
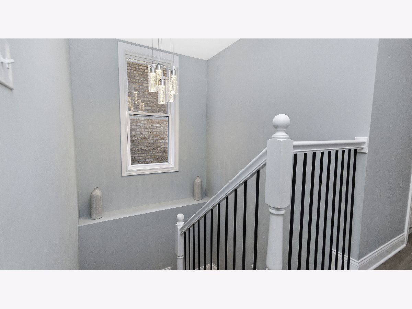
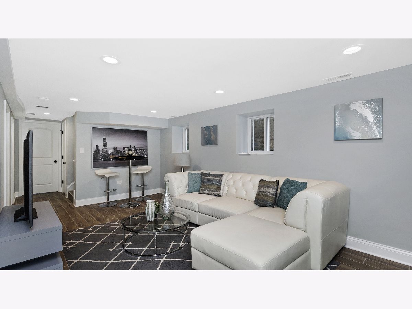
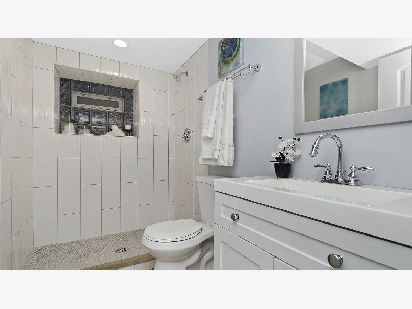
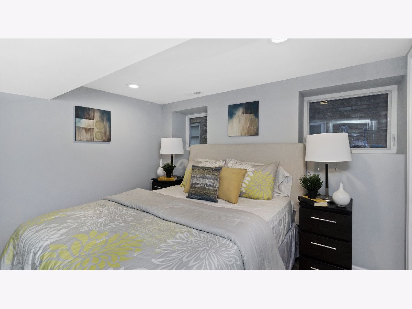
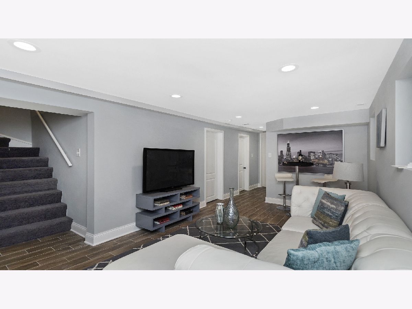
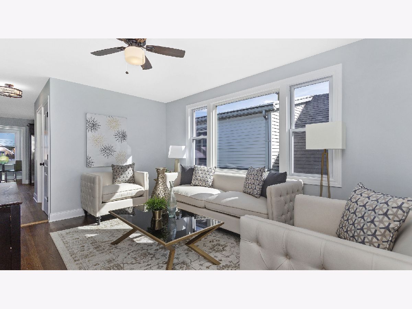
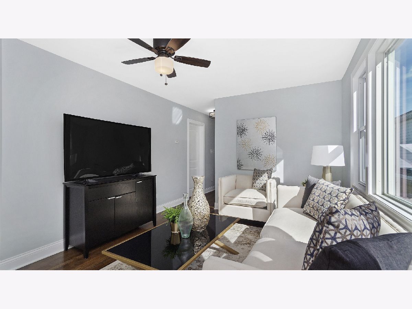
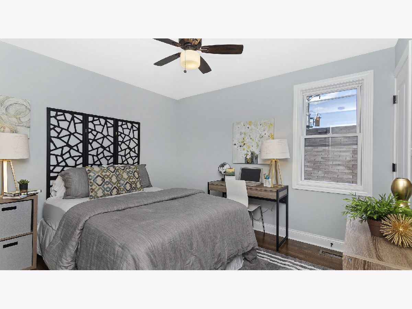
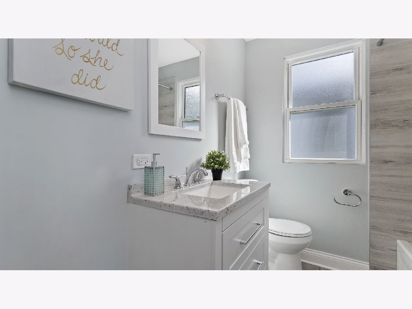
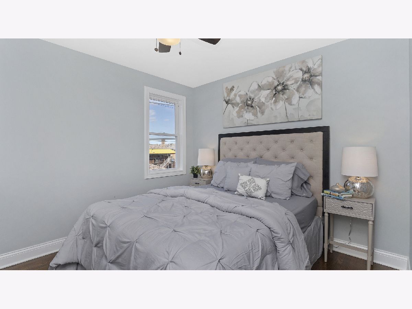
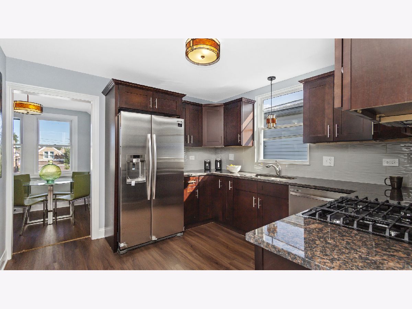
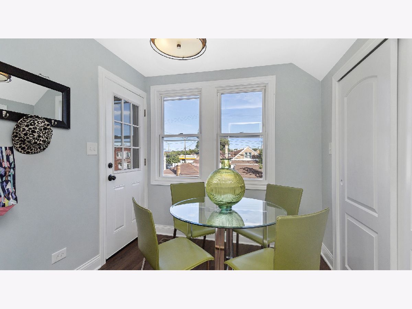
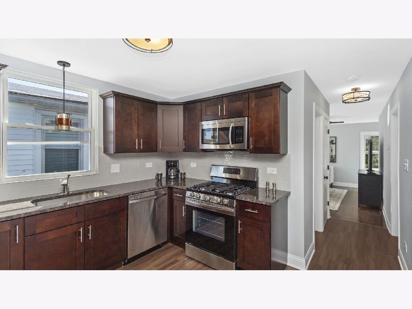
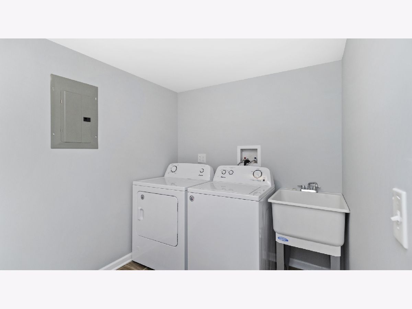
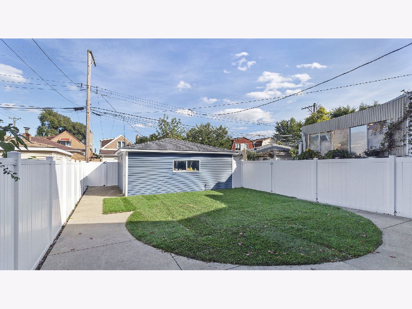
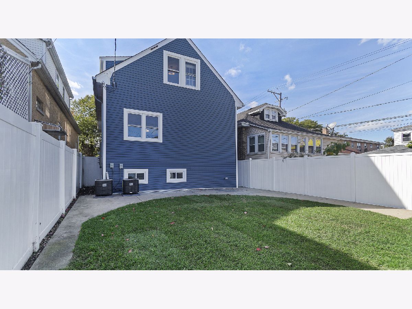
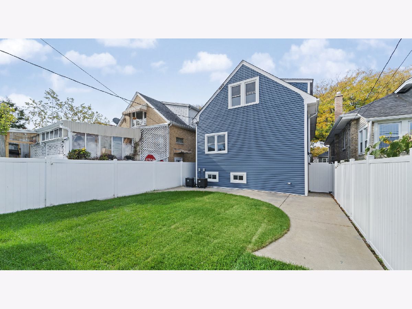
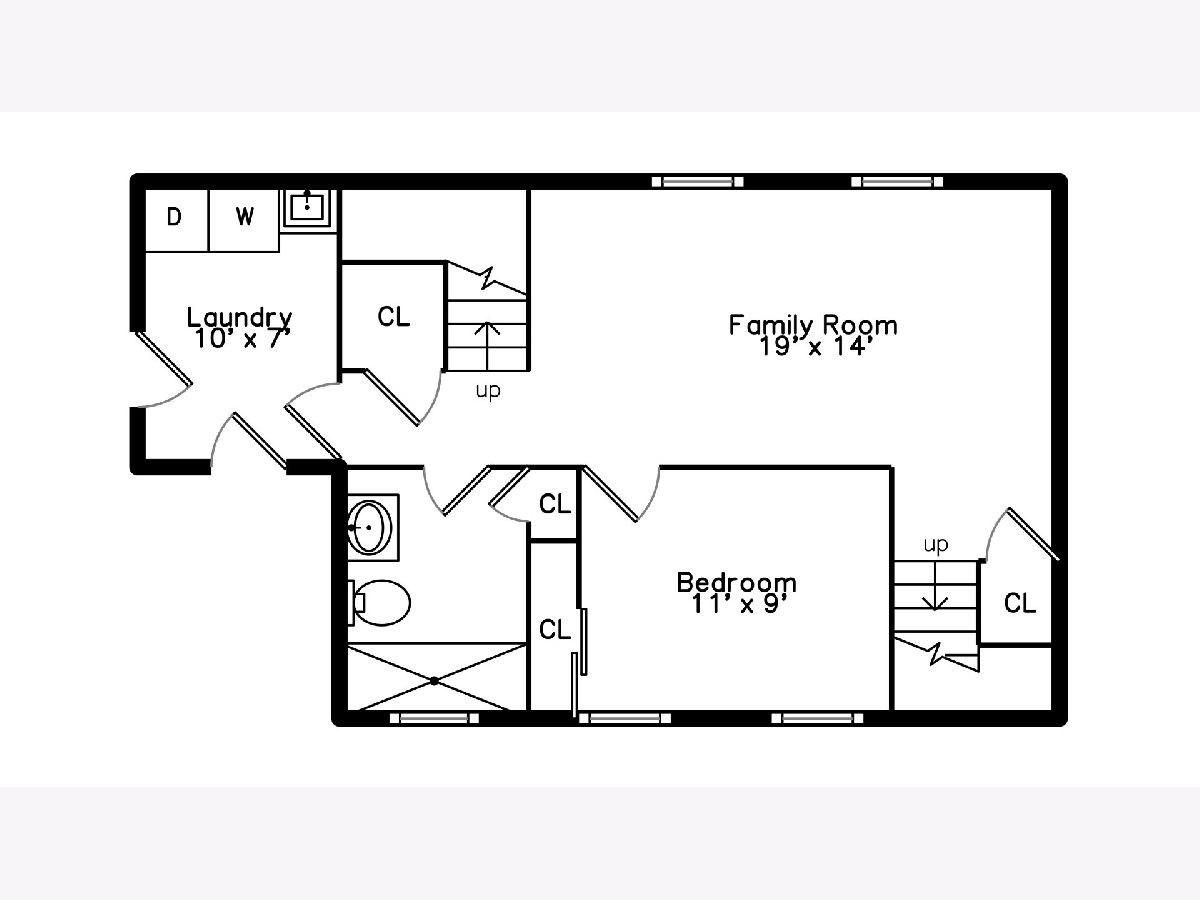
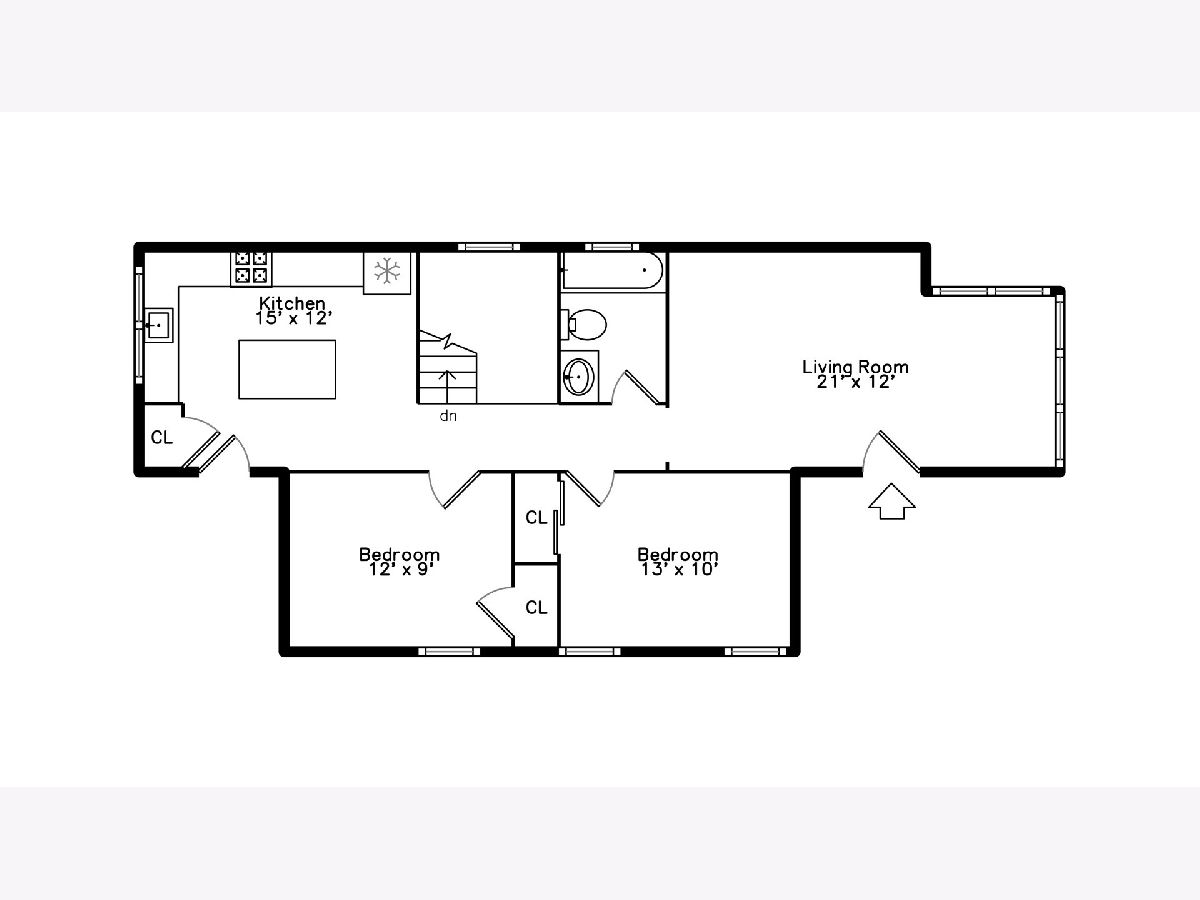
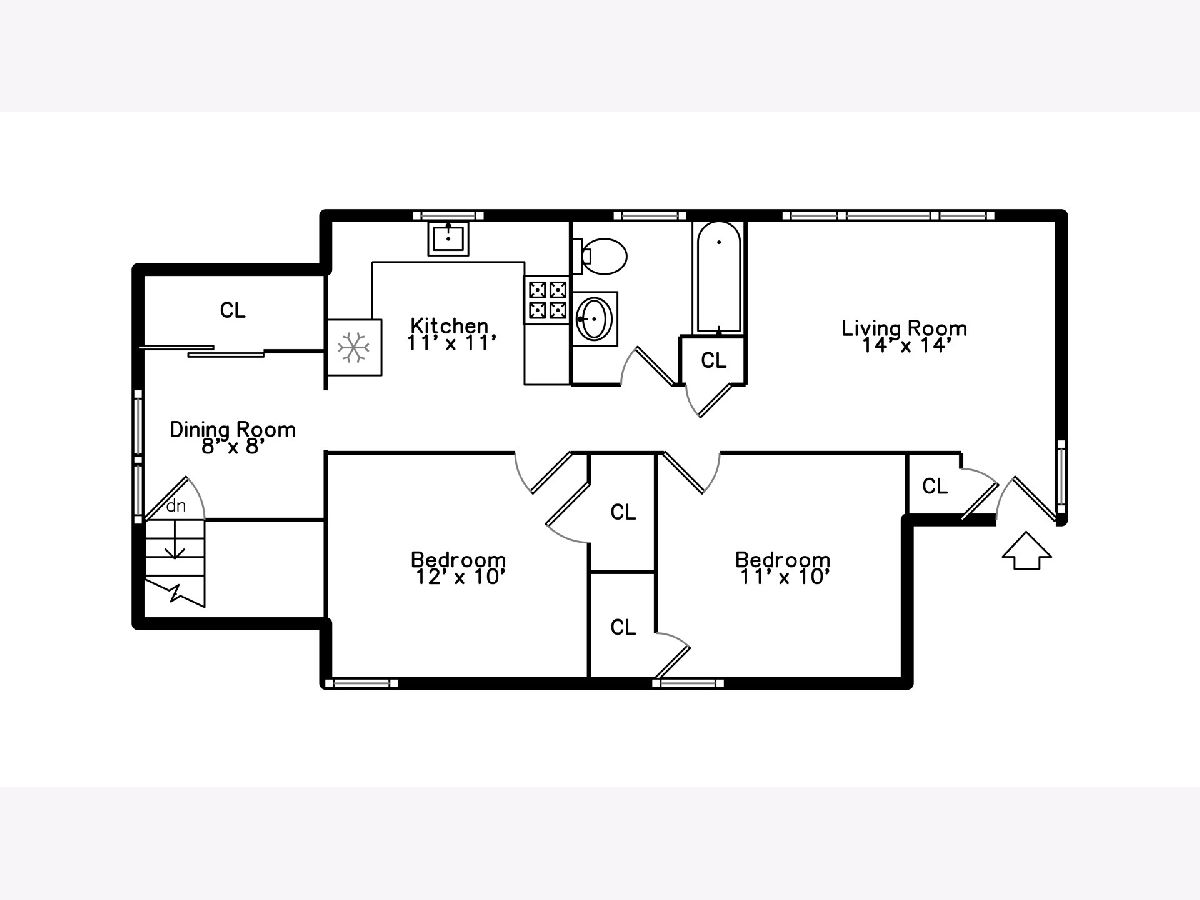
Room Specifics
Total Bedrooms: 5
Bedrooms Above Ground: 5
Bedrooms Below Ground: 0
Dimensions: —
Floor Type: —
Dimensions: —
Floor Type: —
Dimensions: —
Floor Type: —
Dimensions: —
Floor Type: —
Full Bathrooms: 3
Bathroom Amenities: —
Bathroom in Basement: —
Rooms: Enclosed Porch
Basement Description: Finished,Exterior Access,Egress Window
Other Specifics
| 2 | |
| Concrete Perimeter | |
| — | |
| Storms/Screens | |
| — | |
| 30X125 | |
| — | |
| — | |
| — | |
| — | |
| Not in DB | |
| Curbs, Sidewalks, Street Paved | |
| — | |
| — | |
| — |
Tax History
| Year | Property Taxes |
|---|---|
| 2019 | $5,543 |
| 2020 | $6,181 |
Contact Agent
Nearby Similar Homes
Nearby Sold Comparables
Contact Agent
Listing Provided By
Dream Town Realty

