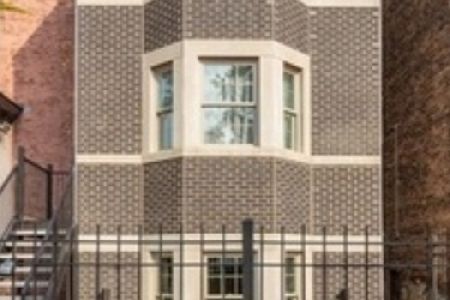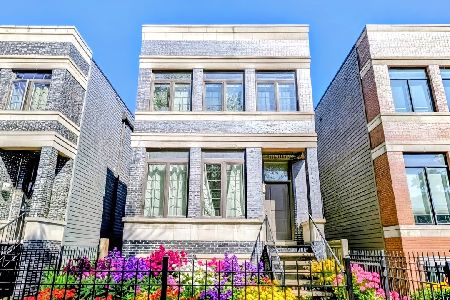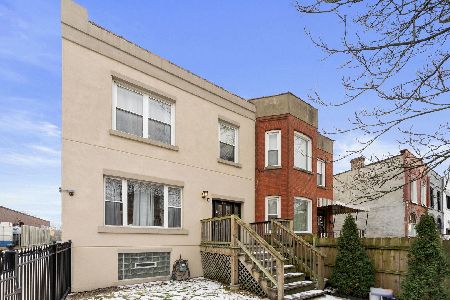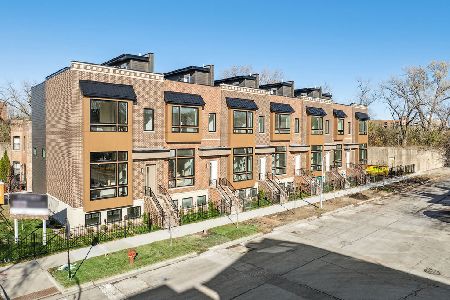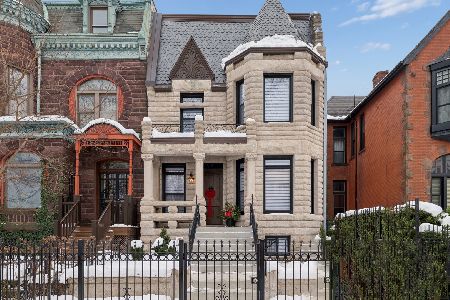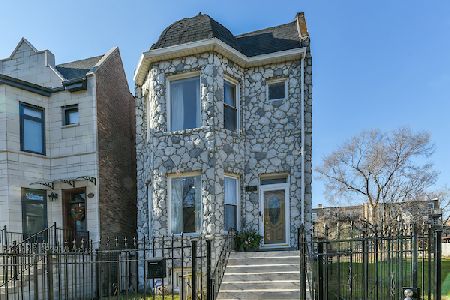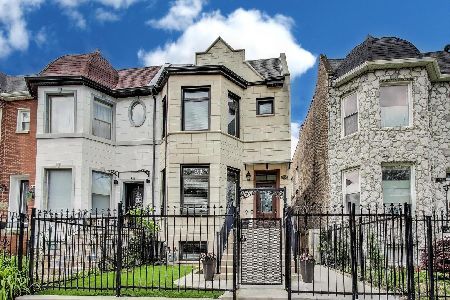4342 Forrestville Avenue, Grand Boulevard, Chicago, Illinois 60653
$500,000
|
Sold
|
|
| Status: | Closed |
| Sqft: | 4,177 |
| Cost/Sqft: | $127 |
| Beds: | 4 |
| Baths: | 4 |
| Year Built: | — |
| Property Taxes: | $2,725 |
| Days On Market: | 2728 |
| Lot Size: | 0,07 |
Description
Seller spared no expense renovating this big, beautiful property featuring 4 bedrooms, 3-1/2 baths and duplexed lower level! Everything from the stone and custom front stair steps, down to the sewer lines have been replaced! It's truly breathtaking. The living room opens to a family room with lovely fireplace, the family room opens to the dining room with another fireplace, dining opens to a jaw dropping kitchen with top of the line everything! Including quartz countertops, metallic glazed porcelain tile, high end appliances, island with built-in cooktop. Kitchen overlooks the duplexed walkout basement, featuring a bedroom, recreation room and full bath. The Master bedroom features a fireplace, vaulted intricate ceiling, enormous bathroom and walk-in closet! 2 car brick garage! New plumbing, electrical, roof, sewer lines...too much to mention. Don't miss this one!
Property Specifics
| Single Family | |
| — | |
| Greystone | |
| — | |
| Walkout | |
| — | |
| No | |
| 0.07 |
| Cook | |
| — | |
| 0 / Not Applicable | |
| None | |
| Lake Michigan | |
| Public Sewer | |
| 10047385 | |
| 20034010390000 |
Property History
| DATE: | EVENT: | PRICE: | SOURCE: |
|---|---|---|---|
| 28 Feb, 2017 | Sold | $124,000 | MRED MLS |
| 10 Nov, 2015 | Under contract | $124,000 | MRED MLS |
| — | Last price change | $120,000 | MRED MLS |
| 10 Feb, 2014 | Listed for sale | $215,000 | MRED MLS |
| 5 Apr, 2019 | Sold | $500,000 | MRED MLS |
| 13 Feb, 2019 | Under contract | $529,900 | MRED MLS |
| — | Last price change | $589,900 | MRED MLS |
| 9 Aug, 2018 | Listed for sale | $589,900 | MRED MLS |
| 20 Nov, 2025 | Sold | $690,000 | MRED MLS |
| 20 Oct, 2025 | Under contract | $700,000 | MRED MLS |
| — | Last price change | $725,000 | MRED MLS |
| 4 Jun, 2025 | Listed for sale | $750,000 | MRED MLS |
Room Specifics
Total Bedrooms: 4
Bedrooms Above Ground: 4
Bedrooms Below Ground: 0
Dimensions: —
Floor Type: Carpet
Dimensions: —
Floor Type: Carpet
Dimensions: —
Floor Type: —
Full Bathrooms: 4
Bathroom Amenities: —
Bathroom in Basement: 1
Rooms: Recreation Room,Deck
Basement Description: Finished
Other Specifics
| 2 | |
| — | |
| — | |
| — | |
| — | |
| 30X125 | |
| — | |
| Full | |
| — | |
| Range, Microwave, Dishwasher, High End Refrigerator, Stainless Steel Appliance(s), Cooktop, Range Hood | |
| Not in DB | |
| — | |
| — | |
| — | |
| — |
Tax History
| Year | Property Taxes |
|---|---|
| 2017 | $2,204 |
| 2019 | $2,725 |
| 2025 | $4,060 |
Contact Agent
Nearby Similar Homes
Nearby Sold Comparables
Contact Agent
Listing Provided By
B & B Realty Inc

