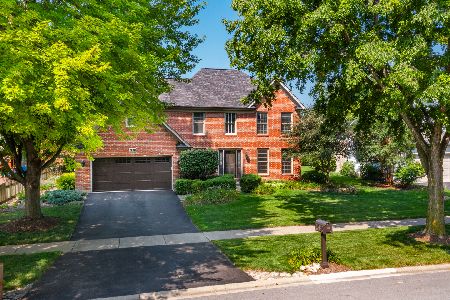4343 Dairymans Circle, Naperville, Illinois 60564
$412,500
|
Sold
|
|
| Status: | Closed |
| Sqft: | 2,605 |
| Cost/Sqft: | $165 |
| Beds: | 4 |
| Baths: | 4 |
| Year Built: | 1995 |
| Property Taxes: | $9,396 |
| Days On Market: | 3519 |
| Lot Size: | 0,00 |
Description
Beautiful Home on Large Corner Lot...Priced to SELL! Spacious Living and Formal Dining Room with Lovely Chandelier. Updated Sunny Kitchen has New Stainless Steel Appliances, Maple Cabinets, Granite Counters, Limestone Backsplash & Newly Refinished Maple Hardwood Floors! Breakfast Area w/Sliding Glass Doors to Patio and Huge Fenced Yard. Open to Family Room w/Dramatic 2-Story Brick Fireplace & Vaulted Ceilings! 1st Floor Office w/French Doors can easily be a Bedroom too!, 2-Story Foyer. White Trim & Doors thru-out! Master Bedroom has 2 Walk In Closets and Spa Bath with Whirlpool Tub, Separate Shower and Double Sink/Vanities! The Basement is Professionally Finished in 2007 w/Full Bath and Kitchenette. Lots of Space to Play and Entertain! True 2.5 Car Garage, Short Distance to Elementary School and Neighborhood Park! Such a Great Home...Come Check us Out!
Property Specifics
| Single Family | |
| — | |
| Georgian | |
| 1995 | |
| Full | |
| — | |
| No | |
| — |
| Will | |
| Clow Creek Farm | |
| 200 / Annual | |
| Other | |
| Lake Michigan | |
| Public Sewer | |
| 09283775 | |
| 0701152080340000 |
Nearby Schools
| NAME: | DISTRICT: | DISTANCE: | |
|---|---|---|---|
|
Grade School
Kendall Elementary School |
204 | — | |
|
Middle School
Crone Middle School |
204 | Not in DB | |
|
High School
Neuqua Valley High School |
204 | Not in DB | |
Property History
| DATE: | EVENT: | PRICE: | SOURCE: |
|---|---|---|---|
| 28 Sep, 2007 | Sold | $455,000 | MRED MLS |
| 23 Jul, 2007 | Under contract | $459,900 | MRED MLS |
| 20 Jul, 2007 | Listed for sale | $459,900 | MRED MLS |
| 9 Sep, 2016 | Sold | $412,500 | MRED MLS |
| 26 Jul, 2016 | Under contract | $429,000 | MRED MLS |
| — | Last price change | $439,999 | MRED MLS |
| 11 Jul, 2016 | Listed for sale | $439,999 | MRED MLS |
Room Specifics
Total Bedrooms: 4
Bedrooms Above Ground: 4
Bedrooms Below Ground: 0
Dimensions: —
Floor Type: Carpet
Dimensions: —
Floor Type: Carpet
Dimensions: —
Floor Type: Carpet
Full Bathrooms: 4
Bathroom Amenities: Whirlpool,Separate Shower,Double Sink
Bathroom in Basement: 1
Rooms: Office,Recreation Room
Basement Description: Finished,Crawl
Other Specifics
| 2 | |
| Concrete Perimeter | |
| Asphalt | |
| Patio | |
| Corner Lot,Fenced Yard,Landscaped | |
| 64 X 125 X 104 X 82 X 66 | |
| Unfinished | |
| Full | |
| Vaulted/Cathedral Ceilings, Hardwood Floors, First Floor Bedroom, First Floor Laundry | |
| Range, Microwave, Dishwasher, Refrigerator, Washer, Dryer, Disposal | |
| Not in DB | |
| Sidewalks, Street Lights, Street Paved | |
| — | |
| — | |
| Wood Burning |
Tax History
| Year | Property Taxes |
|---|---|
| 2007 | $8,933 |
| 2016 | $9,396 |
Contact Agent
Nearby Similar Homes
Nearby Sold Comparables
Contact Agent
Listing Provided By
Keller Williams Experience







