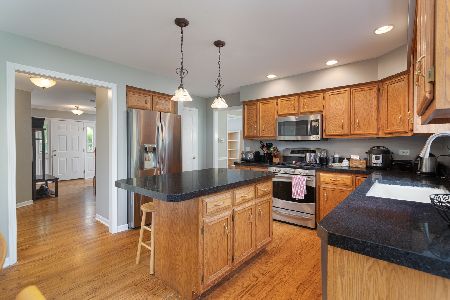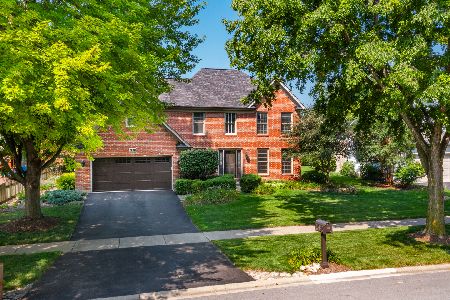4347 Dairymans Circle, Naperville, Illinois 60564
$436,750
|
Sold
|
|
| Status: | Closed |
| Sqft: | 2,600 |
| Cost/Sqft: | $173 |
| Beds: | 4 |
| Baths: | 4 |
| Year Built: | 1996 |
| Property Taxes: | $9,937 |
| Days On Market: | 2613 |
| Lot Size: | 0,21 |
Description
Gorgeous brick front Georgian with open layout great for entertaining, neutral colors and updates galore. The kitchen boasts granite counter tops and all new stain less steel appliances. Overlooking the eating area and large family room complete with high ceiling and marble fireplace. First floor also has formal living/dining rooms, office and laundry with new washer and dryer. New lighting fixtures throughout. Retreat upstairs to the master suite complete with walk in closet and spa-like bath remodeled in 2016 with deep jetted tub, separate shower, double vanity AND heated floors. 3 more bedrooms and full bath complete the 2nd story. Finished basement has bath with steam shower. RECENT UPGRADES: NEW HVAC with wifi thermostat, new roof and more.
Property Specifics
| Single Family | |
| — | |
| Georgian | |
| 1996 | |
| Full | |
| — | |
| No | |
| 0.21 |
| Will | |
| Clow Creek | |
| 225 / Annual | |
| Insurance | |
| Lake Michigan | |
| Public Sewer | |
| 10164104 | |
| 0701152080280000 |
Nearby Schools
| NAME: | DISTRICT: | DISTANCE: | |
|---|---|---|---|
|
Grade School
Kendall Elementary School |
204 | — | |
|
Middle School
Crone Middle School |
204 | Not in DB | |
|
High School
Neuqua Valley High School |
204 | Not in DB | |
Property History
| DATE: | EVENT: | PRICE: | SOURCE: |
|---|---|---|---|
| 21 Jun, 2013 | Sold | $413,000 | MRED MLS |
| 5 May, 2013 | Under contract | $429,900 | MRED MLS |
| — | Last price change | $439,900 | MRED MLS |
| 15 Feb, 2013 | Listed for sale | $449,900 | MRED MLS |
| 8 Mar, 2019 | Sold | $436,750 | MRED MLS |
| 25 Jan, 2019 | Under contract | $449,900 | MRED MLS |
| 3 Jan, 2019 | Listed for sale | $449,900 | MRED MLS |
Room Specifics
Total Bedrooms: 4
Bedrooms Above Ground: 4
Bedrooms Below Ground: 0
Dimensions: —
Floor Type: Carpet
Dimensions: —
Floor Type: Carpet
Dimensions: —
Floor Type: Carpet
Full Bathrooms: 4
Bathroom Amenities: Whirlpool,Separate Shower,Steam Shower,Double Sink
Bathroom in Basement: 1
Rooms: Office,Bonus Room
Basement Description: Finished,Crawl
Other Specifics
| 2 | |
| Concrete Perimeter | |
| Asphalt | |
| Deck | |
| Landscaped | |
| 73X125 | |
| — | |
| Full | |
| Vaulted/Cathedral Ceilings, Hardwood Floors, Heated Floors, First Floor Laundry, Walk-In Closet(s) | |
| Range, Microwave, Dishwasher, Refrigerator, Washer, Dryer, Disposal | |
| Not in DB | |
| Sidewalks, Street Lights, Street Paved | |
| — | |
| — | |
| Gas Log, Gas Starter |
Tax History
| Year | Property Taxes |
|---|---|
| 2013 | $9,205 |
| 2019 | $9,937 |
Contact Agent
Nearby Similar Homes
Nearby Sold Comparables
Contact Agent
Listing Provided By
Prello Realty, Inc.








