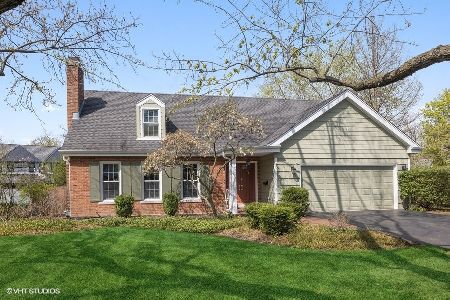4343 Grand Avenue, Western Springs, Illinois 60558
$1,860,000
|
Sold
|
|
| Status: | Closed |
| Sqft: | 7,500 |
| Cost/Sqft: | $260 |
| Beds: | 5 |
| Baths: | 6 |
| Year Built: | 2005 |
| Property Taxes: | $24,218 |
| Days On Market: | 1696 |
| Lot Size: | 0,00 |
Description
Talk about a Grand house on Grand! Be prepared to be wowed when you pull up to this show stopping red brick Colonial with window views of the Western Springs water tower, a mere block away. Situated on a 75 x 196 foot lot, this gorgeous home boasts all the extraordinary details and amenities that today's high end luxury buyer is looking for. With 4 floors of fully finished intricately detailed living space, there is plenty of room for all to enjoy. The living room and dining room french windows open to a gigantic and airy blue stone front porch that spans the entire front of the home. A spacious first floor office, chef's kitchen with high-end appliances, two dishwashers, built-in stand up wine fridge, ice machine, two extra refrigerator drawers, and oversized island opens to the family room with stunning fireplace. The beautiful three season screened in porch is perfect for relaxing and features the fourth fireplace in this "Grand' home. The backyard has beautiful bluestone pavers, a built-in grill, 2 lounge areas, professional landscaping, and a gorgeous brick three car garage. The grand stairway leads to 4 large bedrooms and 3 full bathrooms. The Primary suite boasts sitting area (perfect for viewing our towns magical Christmas tree in December), separate vanity/ dressing area, large custom closet and spacious bath. The spacious second floor laundry is essential for today's modern day family. The possibilities are endless when you enter the huge third floor suite with skylights that view the water tower, window seating, and an additional full bath. A fifth bedroom easily could be added to this generously sized third floor. The lower level offers another 2,000 square feet of living space which has a workout room, large family room, fireplace, bar area, recreation area, wine cellar, loads of storage, a full bath and the option for a 6th bedroom / bonus room. Not a detail was missed concerning the extensive millwork, custom cabinetry, window seating and built in shelving. This grand, timeless brick home, a mere 2 minute walk to town, makes its mark as it sits on one of the best in-town blocks in Western Springs. The only thing that awaits it, is the perfect new family. ****Estimated 5500 square feet above grade with additional 2,000 + square feet in the basement
Property Specifics
| Single Family | |
| — | |
| Colonial | |
| 2005 | |
| Full | |
| — | |
| No | |
| 0 |
| Cook | |
| — | |
| — / Not Applicable | |
| None | |
| Community Well | |
| Public Sewer | |
| 11082236 | |
| 18064040100000 |
Nearby Schools
| NAME: | DISTRICT: | DISTANCE: | |
|---|---|---|---|
|
Grade School
John Laidlaw Elementary School |
101 | — | |
|
Middle School
Mcclure Junior High School |
101 | Not in DB | |
|
High School
Lyons Twp High School |
204 | Not in DB | |
Property History
| DATE: | EVENT: | PRICE: | SOURCE: |
|---|---|---|---|
| 27 Jul, 2021 | Sold | $1,860,000 | MRED MLS |
| 22 Jun, 2021 | Under contract | $1,950,000 | MRED MLS |
| 28 May, 2021 | Listed for sale | $1,950,000 | MRED MLS |
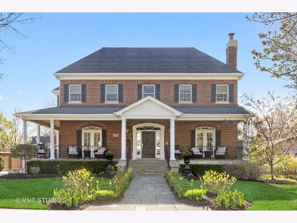
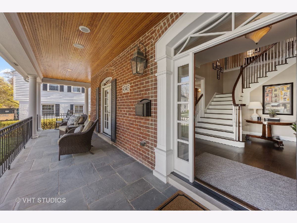
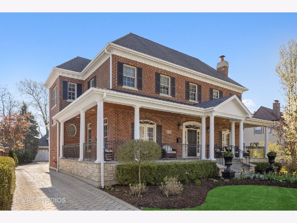
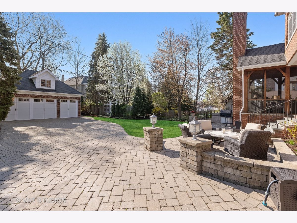
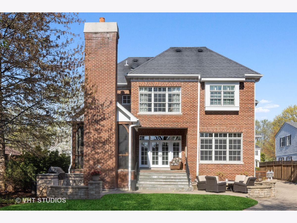
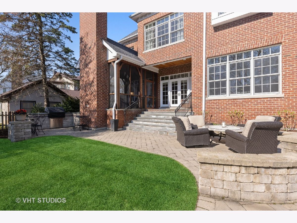
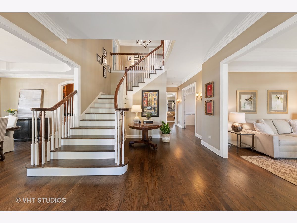
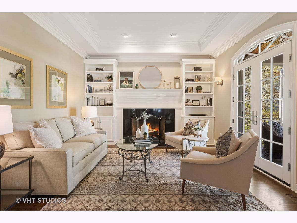
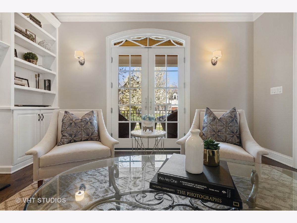
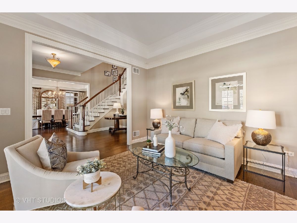
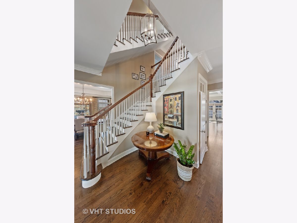
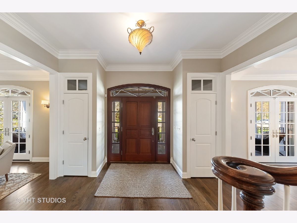
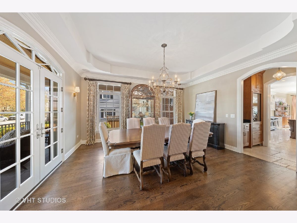
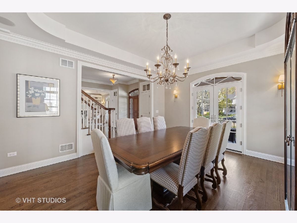
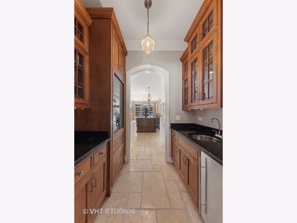
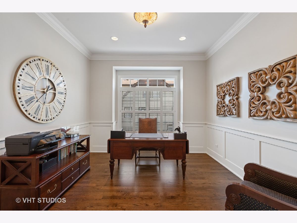
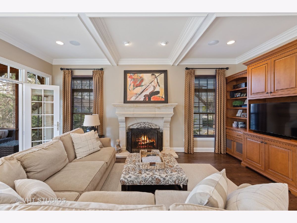
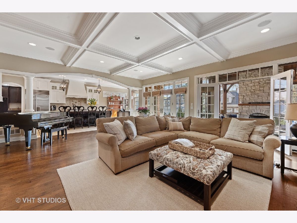
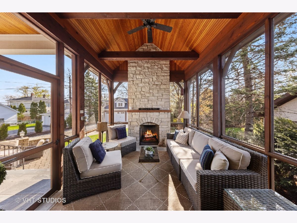
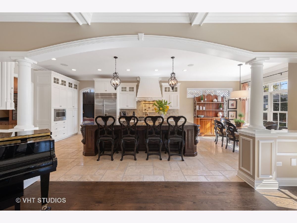
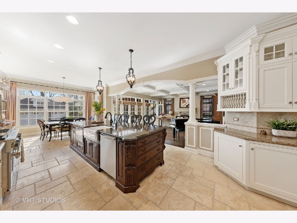
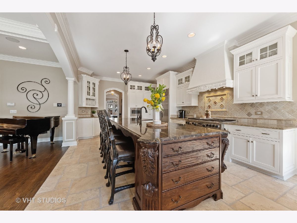
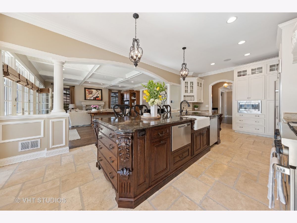
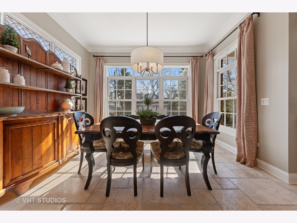
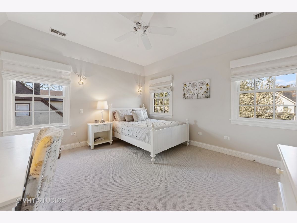
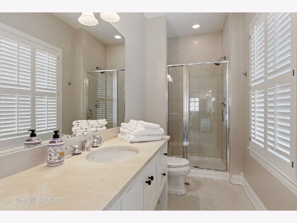
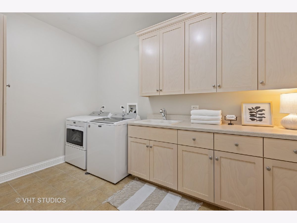
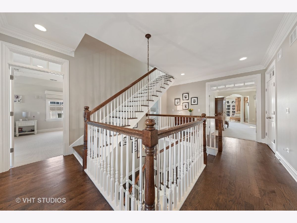
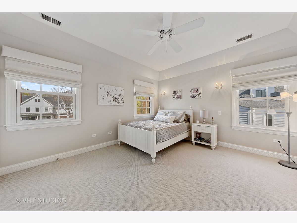
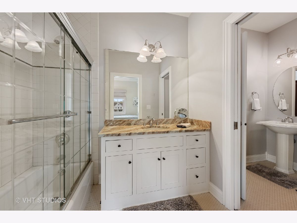
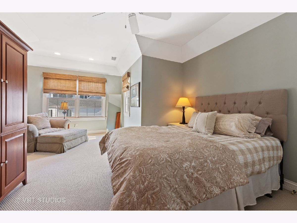
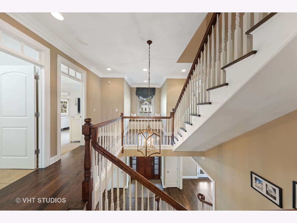
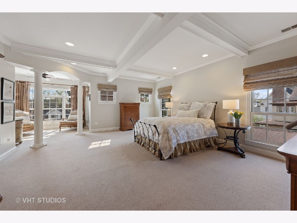
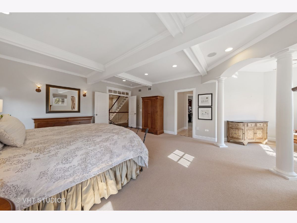
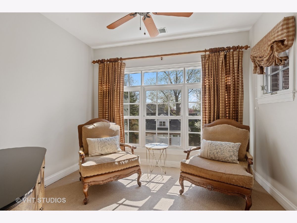
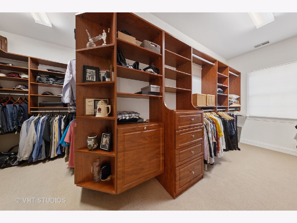
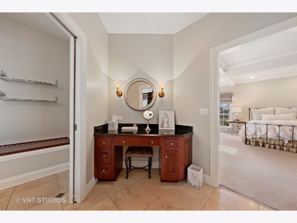
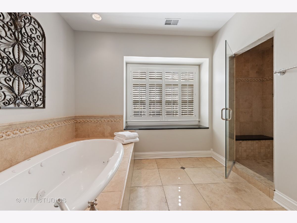
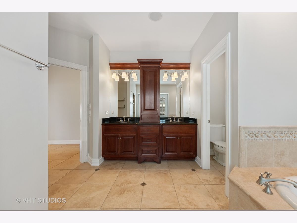
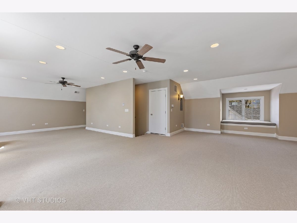
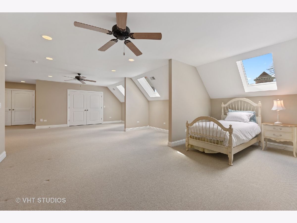
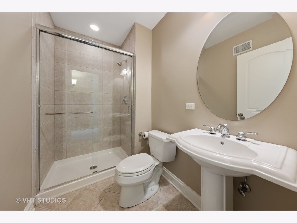
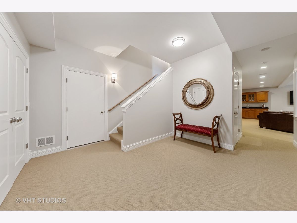
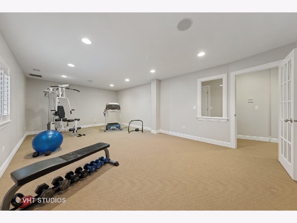
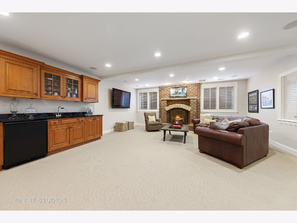
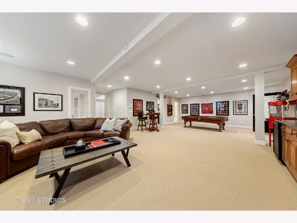
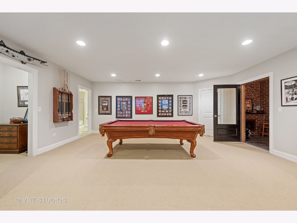
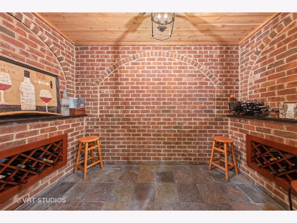
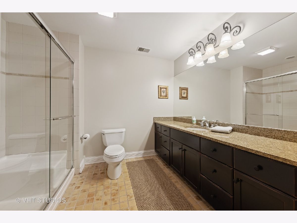
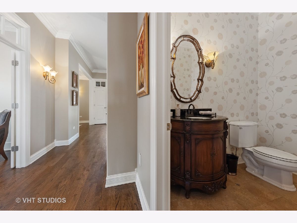
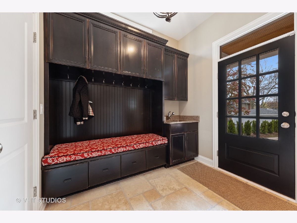
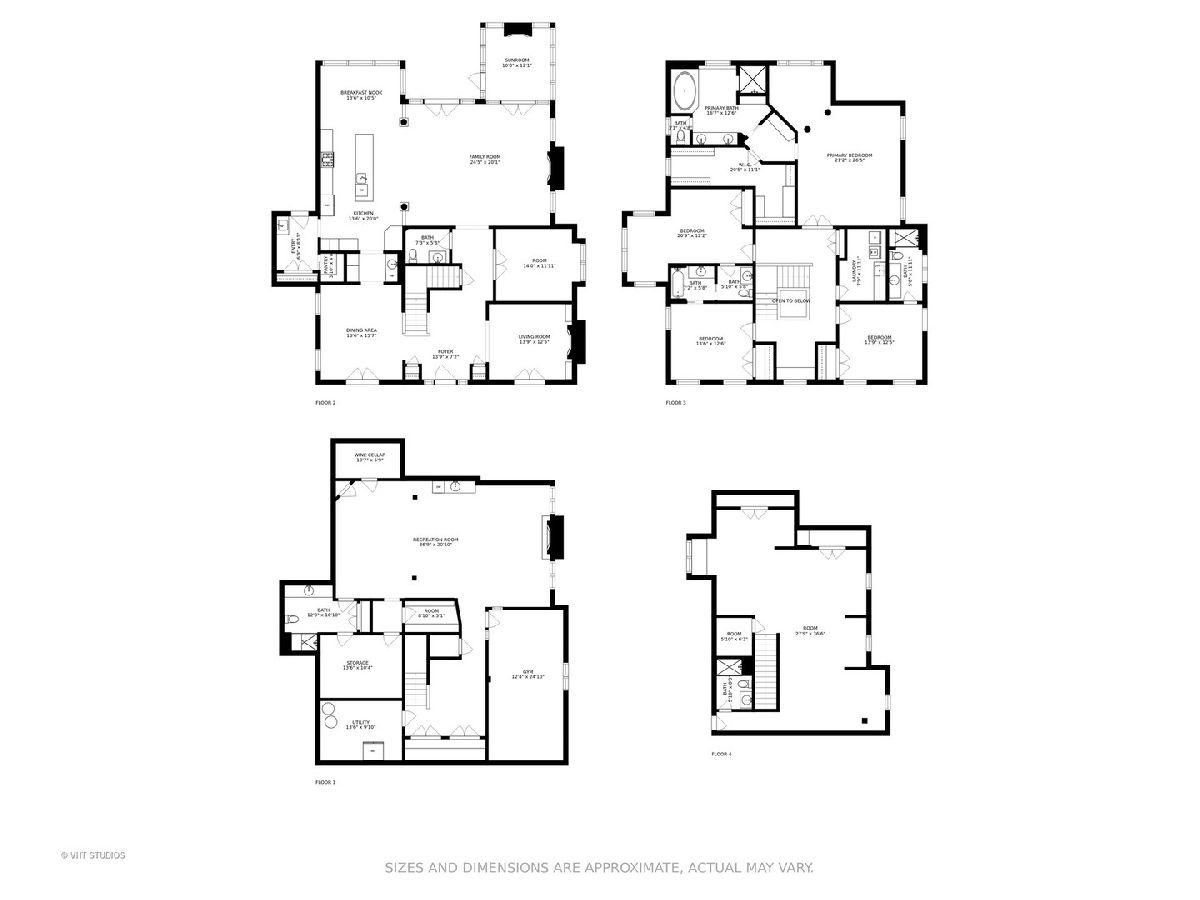
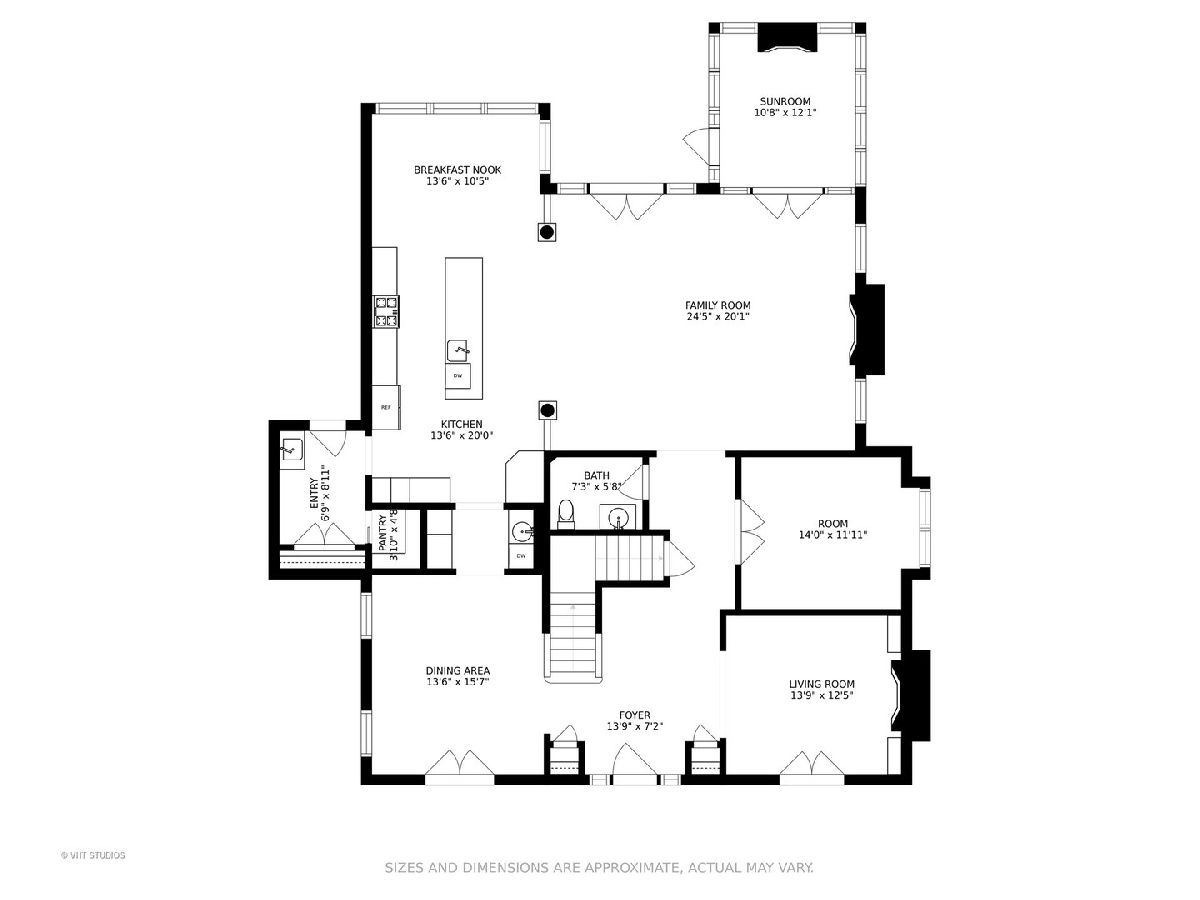
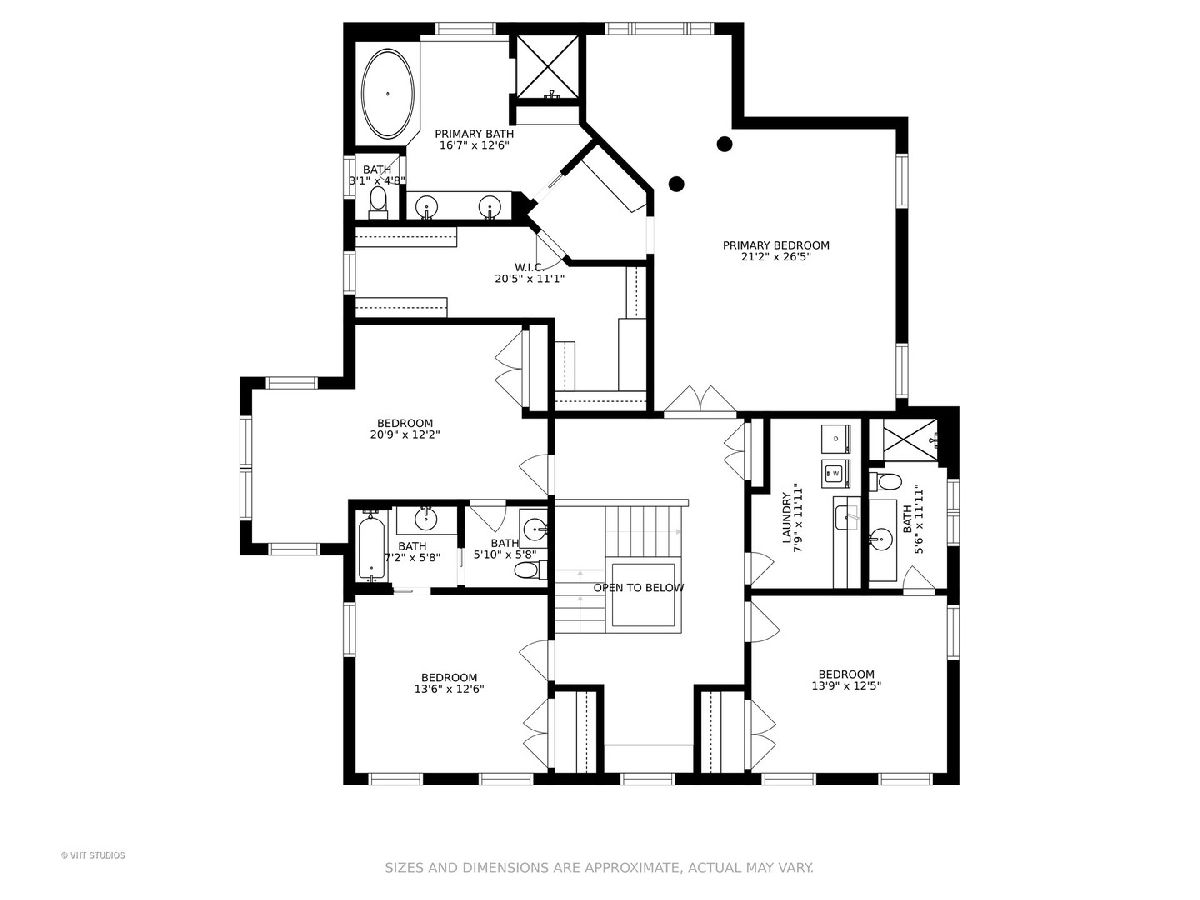
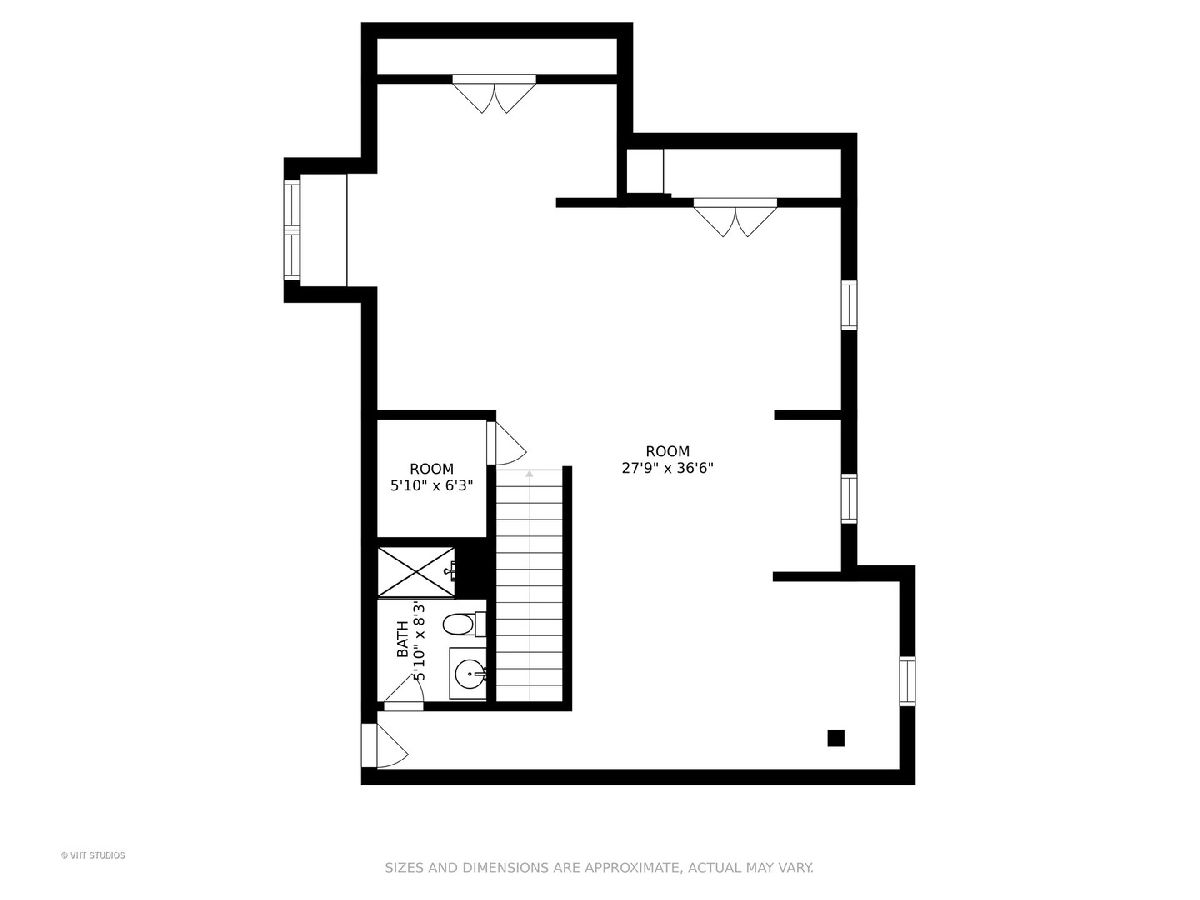
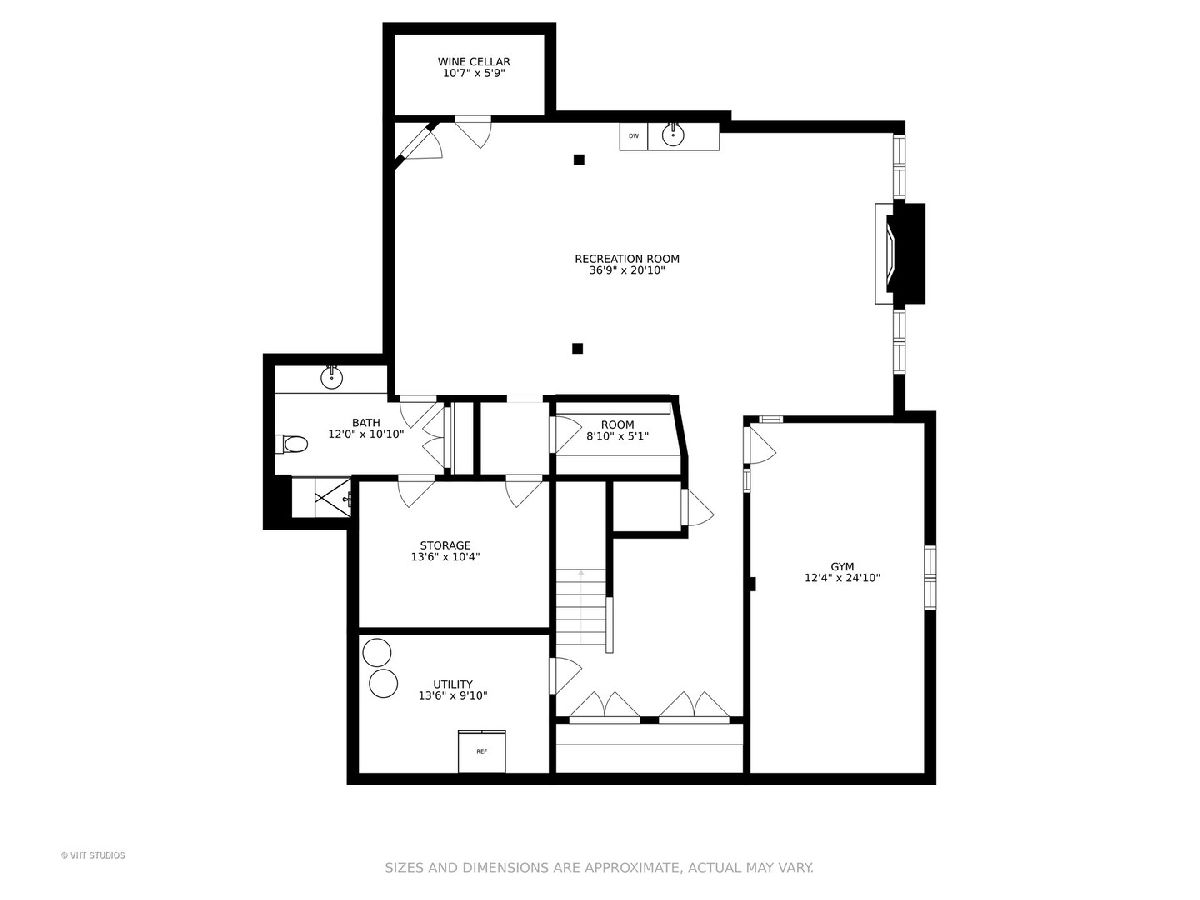
Room Specifics
Total Bedrooms: 5
Bedrooms Above Ground: 5
Bedrooms Below Ground: 0
Dimensions: —
Floor Type: Carpet
Dimensions: —
Floor Type: Carpet
Dimensions: —
Floor Type: Carpet
Dimensions: —
Floor Type: —
Full Bathrooms: 6
Bathroom Amenities: —
Bathroom in Basement: 1
Rooms: Bonus Room,Other Room,Office,Enclosed Porch,Great Room,Exercise Room,Breakfast Room,Sitting Room,Recreation Room,Bedroom 5
Basement Description: Finished
Other Specifics
| 3 | |
| — | |
| Concrete | |
| — | |
| — | |
| 75 X 196 | |
| — | |
| Full | |
| — | |
| — | |
| Not in DB | |
| — | |
| — | |
| — | |
| — |
Tax History
| Year | Property Taxes |
|---|---|
| 2021 | $24,218 |
Contact Agent
Nearby Similar Homes
Nearby Sold Comparables
Contact Agent
Listing Provided By
d'aprile properties








