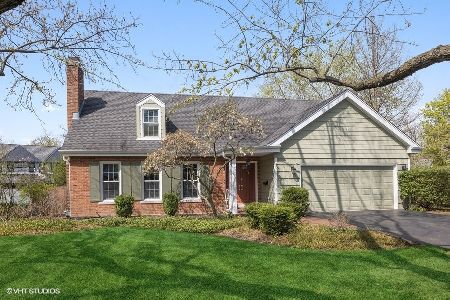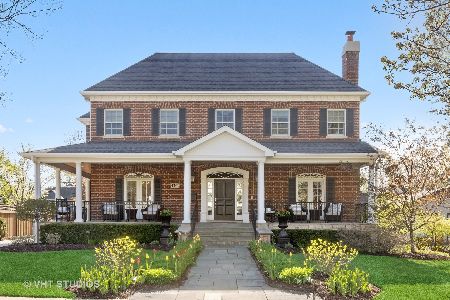[Address Unavailable], Western Springs, Illinois 60558
$670,000
|
Sold
|
|
| Status: | Closed |
| Sqft: | 2,900 |
| Cost/Sqft: | $241 |
| Beds: | 4 |
| Baths: | 4 |
| Year Built: | 1973 |
| Property Taxes: | $13,515 |
| Days On Market: | 2206 |
| Lot Size: | 0,00 |
Description
Sprawling updated brick home in IMMACULATE condition on a 75 ft. lot. Grand entry foyer featuring gray stone flooring. Large light-filled living room opens to dining rm highlighted by picture windows, pristine hardwood floors & crown molding. Eat-in kitchen showcasing, custom cabinetry, exquisite granite counter-tops, stainless steel appliances, beverage fridge & an oversized large center island offering dining & prep space. Open concept layout from kitchen to huge family rm w/ statement fireplace. Expansive beautifully landscaped backyard w/ meticulous brick patio perfect for entertaining. 1st fl offers bonus office/1st fl bdrm. Ideal 2nd fl boasts 3 spacious bedrooms w/ ample closet space and updated hall bath. Master bedrm is a spacious retreat w/ walk-in closet and beautiful en-suite bathroom w/ huge double vanity. Massive finished basement offers rec-room w/ brick fireplace, 5th bdrm, full bathrm, large laundry rm and a storage area. Loads of updates throughout including all brand-new windows, new interior/exterior, garage door, and extensive drainage system. Welcome home!
Property Specifics
| Single Family | |
| — | |
| — | |
| 1973 | |
| Full | |
| — | |
| No | |
| — |
| Cook | |
| — | |
| — / Not Applicable | |
| None | |
| Community Well | |
| Public Sewer | |
| 10582499 | |
| 18083230330000 |
Nearby Schools
| NAME: | DISTRICT: | DISTANCE: | |
|---|---|---|---|
|
Grade School
Highlands Elementary School |
106 | — | |
|
Middle School
Highlands Middle School |
106 | Not in DB | |
|
High School
Lyons Twp High School |
204 | Not in DB | |
Property History
| DATE: | EVENT: | PRICE: | SOURCE: |
|---|
Room Specifics
Total Bedrooms: 5
Bedrooms Above Ground: 4
Bedrooms Below Ground: 1
Dimensions: —
Floor Type: —
Dimensions: —
Floor Type: —
Dimensions: —
Floor Type: —
Dimensions: —
Floor Type: —
Full Bathrooms: 4
Bathroom Amenities: —
Bathroom in Basement: 1
Rooms: Storage,Bedroom 5,Foyer,Recreation Room
Basement Description: Finished
Other Specifics
| 2 | |
| — | |
| — | |
| — | |
| — | |
| 75 X127 | |
| — | |
| Full | |
| — | |
| — | |
| Not in DB | |
| — | |
| — | |
| — | |
| — |
Tax History
| Year | Property Taxes |
|---|
Contact Agent
Nearby Similar Homes
Nearby Sold Comparables
Contact Agent
Listing Provided By
@properties












