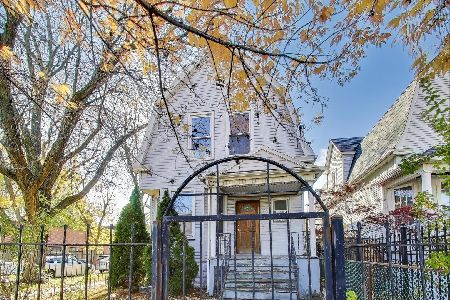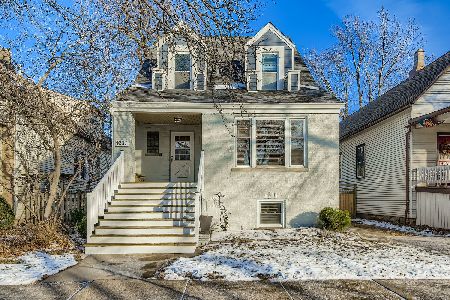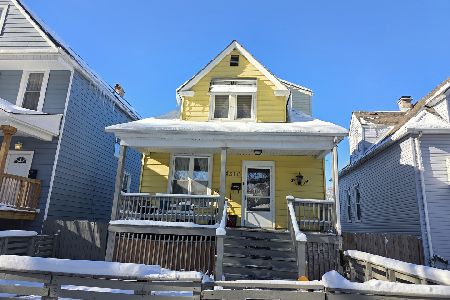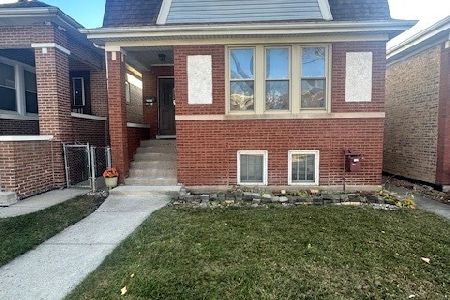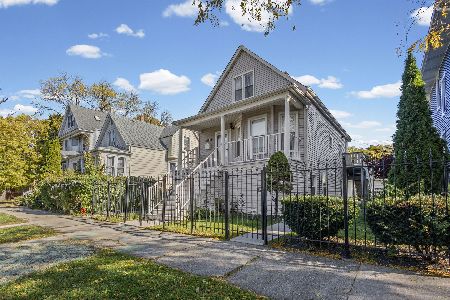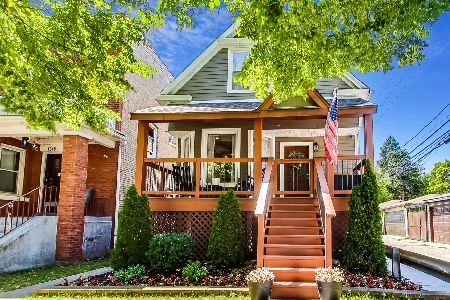4343 Hamlin Avenue, Irving Park, Chicago, Illinois 60618
$670,000
|
Sold
|
|
| Status: | Closed |
| Sqft: | 0 |
| Cost/Sqft: | — |
| Beds: | 3 |
| Baths: | 4 |
| Year Built: | 1964 |
| Property Taxes: | $5,865 |
| Days On Market: | 2511 |
| Lot Size: | 0,07 |
Description
This amazing home is what happens when exquisite design, a thoughtful and highly functional floor plan, and top-notch craftsmanship come together. As it will be at all gatherings, the large island is at the center of this beautiful kitchen and home. Shaker cabinets, Carrera style quartz counters, and a high-end appliance package complete the chef's kitchen. Master bath is highlighted by a free-standing deep soaking tub, separate shower and extra-wide vanity. Sunlight pours in through skylights in the master suite with cathedral ceilings and custom built-in closet organizers. Two big bedrooms, another full bath with a dual vanity, and laundry finish out the second floor. Lower level includes a huge bedroom with en suite bath, rec room with wet bar, a second laundry room and abundant storage. Dual zoned HVAC, big deck & yard, 2 car garage and incredible mud room are some of many other features too long to list. $1000 credit and free appraisal to buyer if they work w/our preferred lender.
Property Specifics
| Single Family | |
| — | |
| Contemporary | |
| 1964 | |
| Full | |
| — | |
| No | |
| 0.07 |
| Cook | |
| — | |
| 0 / Not Applicable | |
| None | |
| Lake Michigan,Public | |
| Public Sewer | |
| 10296681 | |
| 13143040100000 |
Property History
| DATE: | EVENT: | PRICE: | SOURCE: |
|---|---|---|---|
| 10 Apr, 2019 | Sold | $670,000 | MRED MLS |
| 9 Mar, 2019 | Under contract | $679,900 | MRED MLS |
| 4 Mar, 2019 | Listed for sale | $679,900 | MRED MLS |
Room Specifics
Total Bedrooms: 4
Bedrooms Above Ground: 3
Bedrooms Below Ground: 1
Dimensions: —
Floor Type: Hardwood
Dimensions: —
Floor Type: Hardwood
Dimensions: —
Floor Type: Carpet
Full Bathrooms: 4
Bathroom Amenities: Separate Shower,Double Sink,Soaking Tub
Bathroom in Basement: 1
Rooms: Breakfast Room,Recreation Room,Mud Room,Storage,Deck
Basement Description: Finished
Other Specifics
| 2 | |
| Concrete Perimeter | |
| Off Alley | |
| Deck, Storms/Screens | |
| Fenced Yard | |
| 25 X 125 | |
| Full,Unfinished | |
| Full | |
| Vaulted/Cathedral Ceilings, Skylight(s), Bar-Wet, Hardwood Floors, Second Floor Laundry | |
| Range, Microwave, Dishwasher, Refrigerator, Washer, Dryer, Disposal, Stainless Steel Appliance(s), Range Hood | |
| Not in DB | |
| Sidewalks, Street Lights, Street Paved | |
| — | |
| — | |
| — |
Tax History
| Year | Property Taxes |
|---|---|
| 2019 | $5,865 |
Contact Agent
Nearby Similar Homes
Nearby Sold Comparables
Contact Agent
Listing Provided By
North Clybourn Group, Inc.

