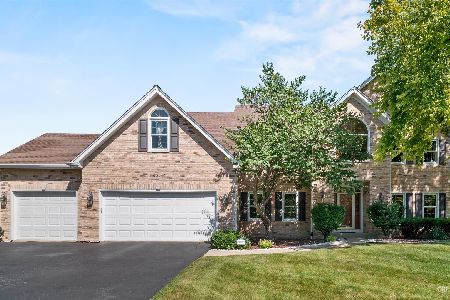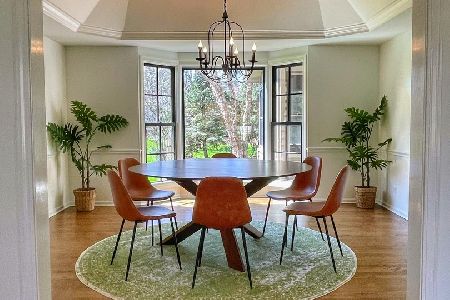4344 Camelot Circle, Naperville, Illinois 60564
$565,000
|
Sold
|
|
| Status: | Closed |
| Sqft: | 3,566 |
| Cost/Sqft: | $163 |
| Beds: | 5 |
| Baths: | 5 |
| Year Built: | 1996 |
| Property Taxes: | $13,660 |
| Days On Market: | 2838 |
| Lot Size: | 0,51 |
Description
Spectacular 2-sty foyer opens to a huge kitchen & family room. All new SS appliances, hardwood floors, quartz counters, cherry cabinets & pantry closet. Great open floor plan & volume ceilings. Vaulted breakfast room w/triple glass doors overlooks the deck & circular paver brick patio. Patio door in dining room opens to front porch. Private in-law ensuite w/bath & WIC on 1st floor! Major items replaced in 2014 ~ new roof & gutters, furnace, central air conditioner and water heater. Luxury Master Suite. Jack 'n Jill bath for 2nd & 3rd BR's. Exquisite millwork in 2014 basement remodel ~ Custom bar, home theater, surround sound, game room & full bath! Attached 3-car garage. New Hydro Wise watering system w/WiFi enabled controller on your phone. New front door & entry system 2018. Improve your quality of life in this gorgeous executive home that includes an equity membership to the River Run Club! Indoor/outdoor pools, fitness center, dance studio, tennis, water polo & volleyball.
Property Specifics
| Single Family | |
| — | |
| Traditional | |
| 1996 | |
| Full | |
| — | |
| No | |
| 0.51 |
| Will | |
| River Run | |
| 300 / Annual | |
| Other | |
| Lake Michigan | |
| Public Sewer, Sewer-Storm | |
| 09907560 | |
| 0701143010020000 |
Nearby Schools
| NAME: | DISTRICT: | DISTANCE: | |
|---|---|---|---|
|
Grade School
Graham Elementary School |
204 | — | |
|
Middle School
Crone Middle School |
204 | Not in DB | |
|
High School
Neuqua Valley High School |
204 | Not in DB | |
Property History
| DATE: | EVENT: | PRICE: | SOURCE: |
|---|---|---|---|
| 13 Jun, 2018 | Sold | $565,000 | MRED MLS |
| 24 Apr, 2018 | Under contract | $579,900 | MRED MLS |
| 17 Apr, 2018 | Listed for sale | $579,900 | MRED MLS |
Room Specifics
Total Bedrooms: 5
Bedrooms Above Ground: 5
Bedrooms Below Ground: 0
Dimensions: —
Floor Type: Carpet
Dimensions: —
Floor Type: Carpet
Dimensions: —
Floor Type: Carpet
Dimensions: —
Floor Type: —
Full Bathrooms: 5
Bathroom Amenities: Whirlpool,Separate Shower,Double Sink
Bathroom in Basement: 1
Rooms: Theatre Room,Bedroom 5,Breakfast Room,Game Room
Basement Description: Finished
Other Specifics
| 3 | |
| Concrete Perimeter | |
| Asphalt | |
| Balcony, Deck, Brick Paver Patio | |
| Landscaped | |
| 134 X 166 X 59 X 160 | |
| Unfinished | |
| Full | |
| Bar-Wet, Hardwood Floors, First Floor Bedroom, In-Law Arrangement, First Floor Laundry, First Floor Full Bath | |
| Double Oven, Microwave, Dishwasher, Disposal | |
| Not in DB | |
| Clubhouse, Pool, Tennis Courts, Sidewalks, Street Lights | |
| — | |
| — | |
| Wood Burning, Gas Log, Gas Starter |
Tax History
| Year | Property Taxes |
|---|---|
| 2018 | $13,660 |
Contact Agent
Nearby Similar Homes
Nearby Sold Comparables
Contact Agent
Listing Provided By
RE/MAX of Naperville








