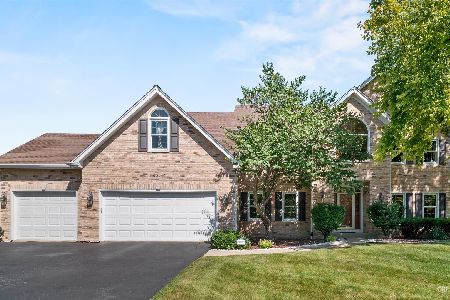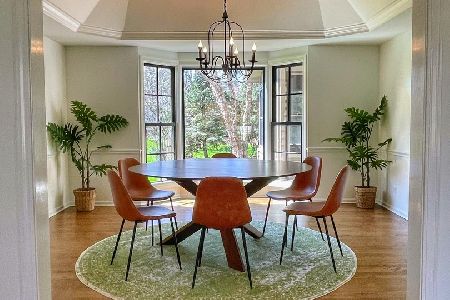4352 Camelot Circle, Naperville, Illinois 60564
$535,000
|
Sold
|
|
| Status: | Closed |
| Sqft: | 0 |
| Cost/Sqft: | — |
| Beds: | 4 |
| Baths: | 4 |
| Year Built: | 1995 |
| Property Taxes: | $13,855 |
| Days On Market: | 6087 |
| Lot Size: | 0,00 |
Description
RELOCATION!!!! REDUCED FOR QUICK SALE! OAK STAIRCASES, 4 BEDRMS & 4 BATHRMS, A DEN OR POSSIBLE 5TH BEDRM WITH ADJOINING BATH ON MAIN LEVEL. GORGEOUS MASTER BEDROOM, SITTING ROOM & MASTER BATH ON 2ND LEVEL ALONG WITH A GUEST SUITE AND 2 OTHER BEDRMS WHICH SHARE A JACK & JILL BATH. ENTERTAIN WITH EASE IN OR OUT WITH THE 2 STORY FAMILYROOM & GOURMET KITCHEN & SPACIOUS DINING RM, FULL FINISHED BASEMENT, DECK & PATIO.
Property Specifics
| Single Family | |
| — | |
| Traditional | |
| 1995 | |
| Full | |
| — | |
| No | |
| — |
| Will | |
| River Run | |
| 300 / Annual | |
| Clubhouse,Exercise Facilities,Pool | |
| Lake Michigan | |
| Public Sewer | |
| 07224899 | |
| 0701143010010000 |
Nearby Schools
| NAME: | DISTRICT: | DISTANCE: | |
|---|---|---|---|
|
Grade School
Graham Elementary School |
204 | — | |
|
Middle School
Crone Middle School |
204 | Not in DB | |
|
High School
Neuqua Valley High School |
204 | Not in DB | |
Property History
| DATE: | EVENT: | PRICE: | SOURCE: |
|---|---|---|---|
| 16 Jun, 2009 | Sold | $535,000 | MRED MLS |
| 2 Jun, 2009 | Under contract | $529,900 | MRED MLS |
| 25 May, 2009 | Listed for sale | $529,900 | MRED MLS |
| 24 May, 2019 | Sold | $517,500 | MRED MLS |
| 22 Apr, 2019 | Under contract | $524,900 | MRED MLS |
| 22 Apr, 2019 | Listed for sale | $524,900 | MRED MLS |
| 22 Nov, 2021 | Sold | $700,000 | MRED MLS |
| 4 Oct, 2021 | Under contract | $700,000 | MRED MLS |
| 29 Sep, 2021 | Listed for sale | $700,000 | MRED MLS |
Room Specifics
Total Bedrooms: 4
Bedrooms Above Ground: 4
Bedrooms Below Ground: 0
Dimensions: —
Floor Type: Carpet
Dimensions: —
Floor Type: Carpet
Dimensions: —
Floor Type: Carpet
Full Bathrooms: 4
Bathroom Amenities: Whirlpool,Separate Shower,Double Sink
Bathroom in Basement: 0
Rooms: Den,Foyer,Recreation Room,Sitting Room,Utility Room-1st Floor
Basement Description: Finished
Other Specifics
| 3 | |
| Concrete Perimeter | |
| Asphalt | |
| Deck, Patio | |
| Landscaped | |
| 90X166X97X150 | |
| Unfinished | |
| Full | |
| Vaulted/Cathedral Ceilings, Skylight(s), First Floor Bedroom, In-Law Arrangement | |
| Double Oven, Microwave, Dishwasher, Disposal | |
| Not in DB | |
| Clubhouse, Pool, Tennis Courts, Sidewalks, Street Lights, Street Paved | |
| — | |
| — | |
| Attached Fireplace Doors/Screen, Gas Log, Gas Starter |
Tax History
| Year | Property Taxes |
|---|---|
| 2009 | $13,855 |
| 2019 | $15,943 |
| 2021 | $12,460 |
Contact Agent
Nearby Similar Homes
Nearby Sold Comparables
Contact Agent
Listing Provided By
Century 21 Affiliated








