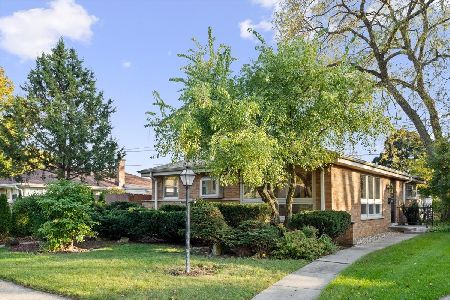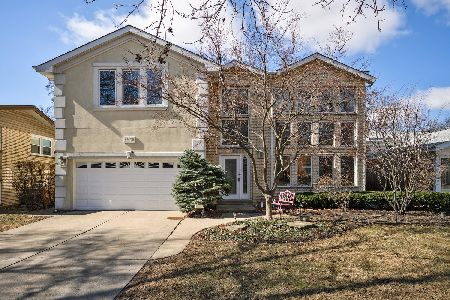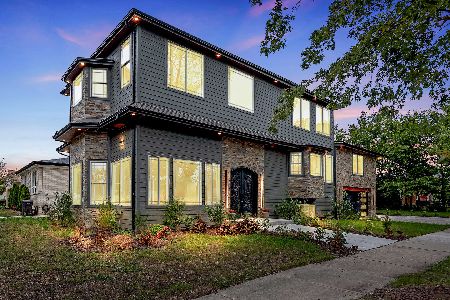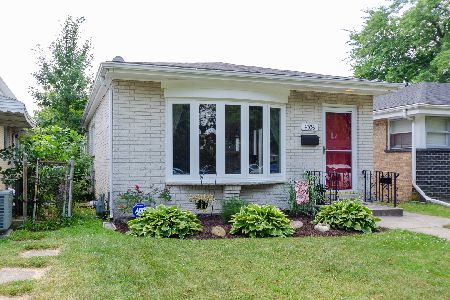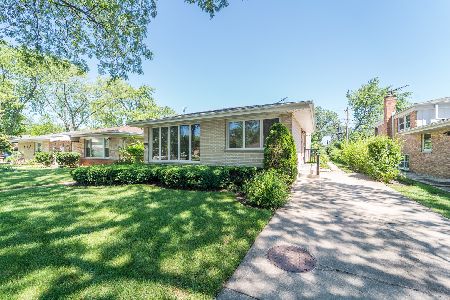4345 Church Street, Skokie, Illinois 60076
$255,000
|
Sold
|
|
| Status: | Closed |
| Sqft: | 1,606 |
| Cost/Sqft: | $156 |
| Beds: | 4 |
| Baths: | 3 |
| Year Built: | 1955 |
| Property Taxes: | $5,258 |
| Days On Market: | 3842 |
| Lot Size: | 0,18 |
Description
Don't miss this Desirable Devonshire Manor 4-bedroom, 3-bath ranch on an oversized lot with a big fenced yard & room for a 2-car garage! This affordable home, located in Skokie's School District 68, highlights refinished natural oak floors, a new tear-off roof, new A/C, new kitchen window & more. The entry, opening to a large Living Room w/stone fireplace & Dining Area, provides access to the kitchen on one end. On the other end, both w/oak floors, is the master bedroom w/a customized closet, an additional bedroom, & an updated bath. A hallway with a 2nd full updated bath leads to a rear addition, all newly carpeted, adding a Family Room with sliding door access to the patio/yard & 2 more family bedrooms. This all-brick home also boasts a large full basement, partially finished, with its own full bath, a big recreation room & a bonus room -- ideal for an in-home office or potential 5th bedroom. Freshly painted throughout, this ultra-convenient home is truly a supreme value opportunity!
Property Specifics
| Single Family | |
| — | |
| Ranch | |
| 1955 | |
| Full | |
| CUSTOM | |
| No | |
| 0.18 |
| Cook | |
| Devonshire Manor | |
| 0 / Not Applicable | |
| None | |
| Lake Michigan,Public | |
| Public Sewer | |
| 09021729 | |
| 10154000390000 |
Nearby Schools
| NAME: | DISTRICT: | DISTANCE: | |
|---|---|---|---|
|
Grade School
Devonshire Elementary School |
68 | — | |
|
Middle School
Old Orchard Junior High School |
68 | Not in DB | |
|
High School
Niles North High School |
219 | Not in DB | |
Property History
| DATE: | EVENT: | PRICE: | SOURCE: |
|---|---|---|---|
| 2 Nov, 2015 | Sold | $255,000 | MRED MLS |
| 16 Sep, 2015 | Under contract | $250,000 | MRED MLS |
| 25 Aug, 2015 | Listed for sale | $250,000 | MRED MLS |
Room Specifics
Total Bedrooms: 4
Bedrooms Above Ground: 4
Bedrooms Below Ground: 0
Dimensions: —
Floor Type: Hardwood
Dimensions: —
Floor Type: Carpet
Dimensions: —
Floor Type: Carpet
Full Bathrooms: 3
Bathroom Amenities: —
Bathroom in Basement: 1
Rooms: Bonus Room,Recreation Room,Utility Room-Lower Level
Basement Description: Partially Finished
Other Specifics
| — | |
| Concrete Perimeter | |
| Concrete | |
| Patio | |
| Fenced Yard | |
| 62.5X125.1 | |
| Unfinished | |
| Full | |
| Hardwood Floors, First Floor Bedroom, First Floor Full Bath | |
| Range, Dishwasher, Refrigerator, Washer, Dryer | |
| Not in DB | |
| Sidewalks, Street Lights, Street Paved | |
| — | |
| — | |
| Gas Log |
Tax History
| Year | Property Taxes |
|---|---|
| 2015 | $5,258 |
Contact Agent
Nearby Similar Homes
Nearby Sold Comparables
Contact Agent
Listing Provided By
RE/MAX Villager

